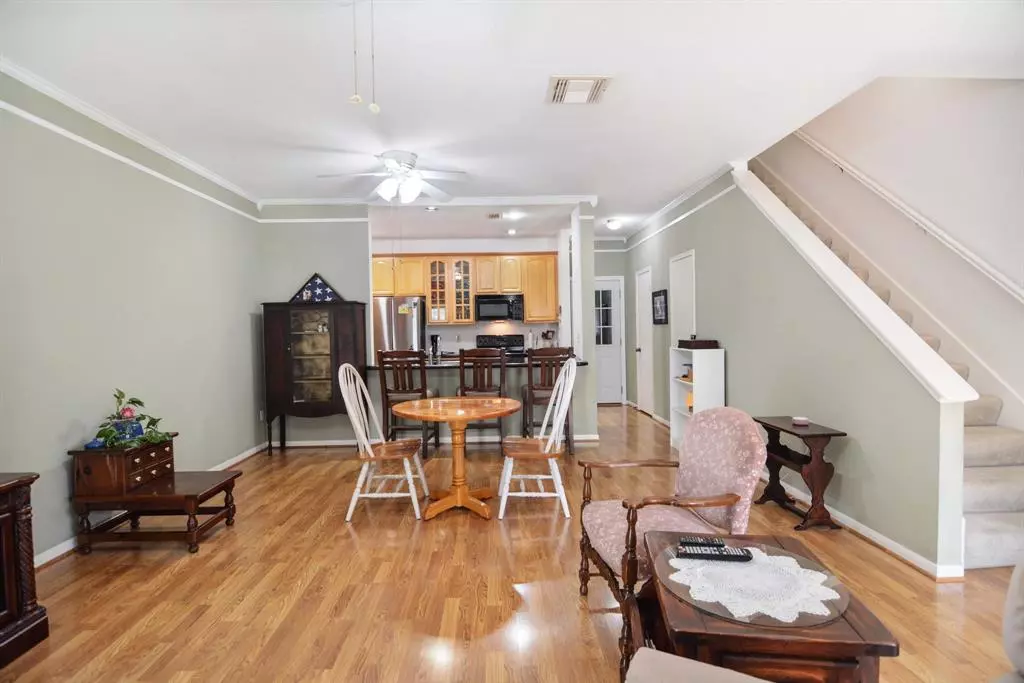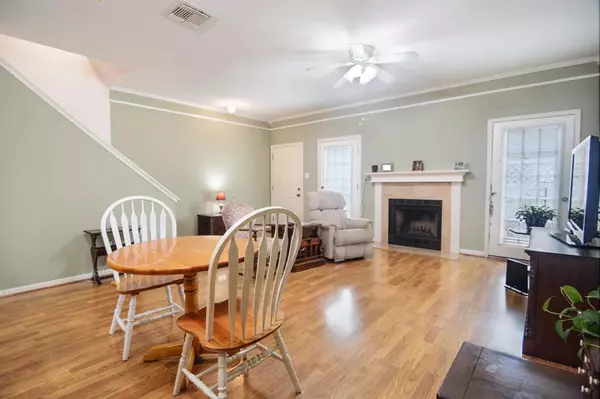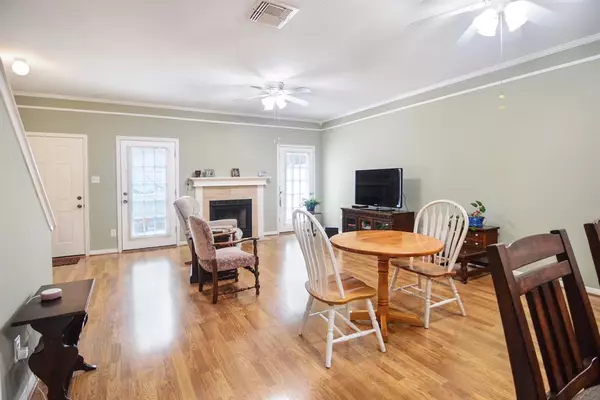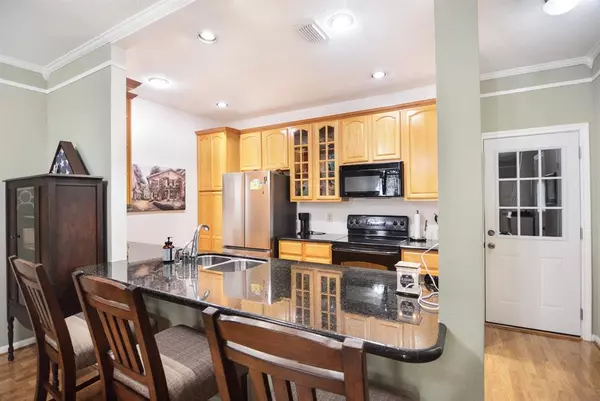$182,900
For more information regarding the value of a property, please contact us for a free consultation.
2 Beds
2.1 Baths
1,640 SqFt
SOLD DATE : 08/29/2023
Key Details
Property Type Condo
Sub Type Condominium
Listing Status Sold
Purchase Type For Sale
Square Footage 1,640 sqft
Price per Sqft $109
Subdivision Galleria Diplomat
MLS Listing ID 37637289
Sold Date 08/29/23
Style Traditional
Bedrooms 2
Full Baths 2
Half Baths 1
HOA Fees $440/mo
Year Built 1984
Annual Tax Amount $3,068
Tax Year 2022
Property Description
WON'T LAST LONG! Immaculate Unit in Private Complex with Manned Guarded Entry! REMODELED Kitchen: Granite Counters + Updated Black Appliances, Cabinetry, & Recessed Lighting! Supersized Living Room - Handsome Laminate Flooring, Stately Crown Millwork, & Majestic Fireplace! King-Sized Master Suite - Big Walk-In Closet + Second Fireplace! Lovely Whirlpool Garden Bath with Dual Sinks! Large Secondary Bedroom - Walk-In Closet + Private En-Suite Bath! Tranquil Outdoor Setting with Patio! Two Car Garage with Recent Opener! Recent Second Floor Windows! Wonderful Complex with 24 Hour Manned Entry AND Two Pools! Easy Access to Westpark Tollway, Highway 59, & Beltway 8! MUST SEE!
Location
State TX
County Harris
Area Sharpstown Area
Rooms
Bedroom Description All Bedrooms Up,En-Suite Bath,Primary Bed - 2nd Floor,Walk-In Closet
Other Rooms 1 Living Area, Family Room, Living/Dining Combo, Utility Room in Garage
Master Bathroom Primary Bath: Double Sinks, Primary Bath: Jetted Tub, Primary Bath: Separate Shower, Secondary Bath(s): Tub/Shower Combo, Vanity Area
Kitchen Breakfast Bar, Kitchen open to Family Room
Interior
Interior Features Crown Molding, Fire/Smoke Alarm
Heating Central Electric
Cooling Central Electric
Flooring Carpet, Laminate, Vinyl
Fireplaces Number 2
Fireplaces Type Wood Burning Fireplace
Appliance Electric Dryer Connection
Dryer Utilities 1
Laundry Utility Rm In Garage
Exterior
Exterior Feature Controlled Access, Patio/Deck
Parking Features Attached Garage
Garage Spaces 2.0
Roof Type Composition
Street Surface Concrete,Curbs
Private Pool No
Building
Story 2
Entry Level All Levels
Foundation Slab
Sewer Public Sewer
Water Public Water
Structure Type Brick
New Construction No
Schools
Elementary Schools Piney Point Elementary School
Middle Schools Revere Middle School
High Schools Wisdom High School
School District 27 - Houston
Others
HOA Fee Include Exterior Building,Grounds,Limited Access Gates,On Site Guard,Recreational Facilities,Trash Removal,Water and Sewer
Senior Community No
Tax ID 116-137-020-0003
Energy Description Ceiling Fans
Acceptable Financing Cash Sale, Conventional
Tax Rate 2.2819
Disclosures Exclusions, Sellers Disclosure
Listing Terms Cash Sale, Conventional
Financing Cash Sale,Conventional
Special Listing Condition Exclusions, Sellers Disclosure
Read Less Info
Want to know what your home might be worth? Contact us for a FREE valuation!

Our team is ready to help you sell your home for the highest possible price ASAP

Bought with SWRE
13276 Research Blvd, Suite # 107, Austin, Texas, 78750, United States






