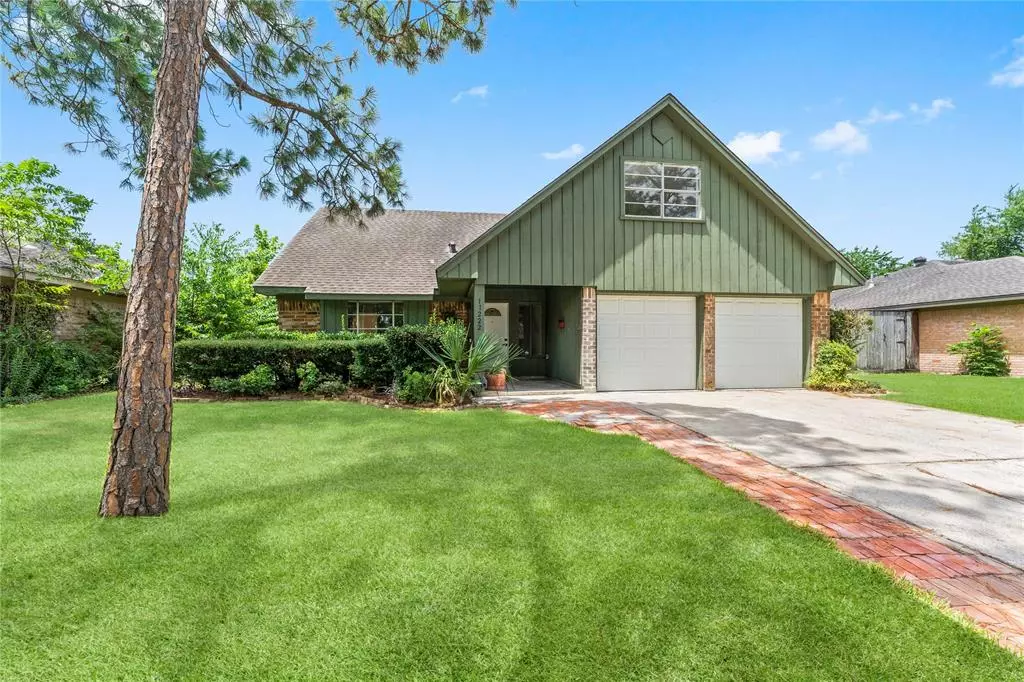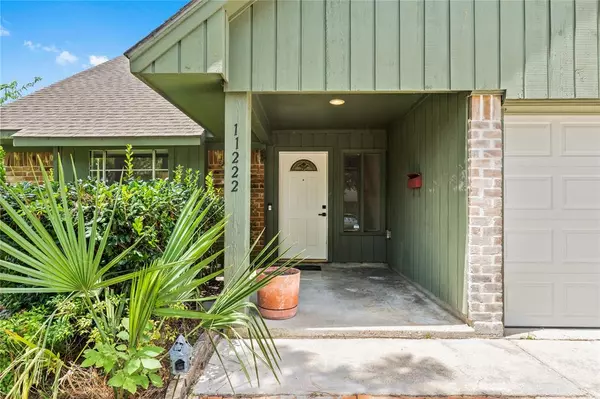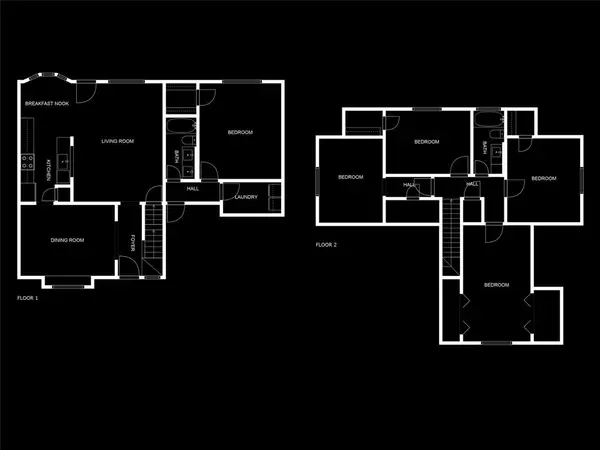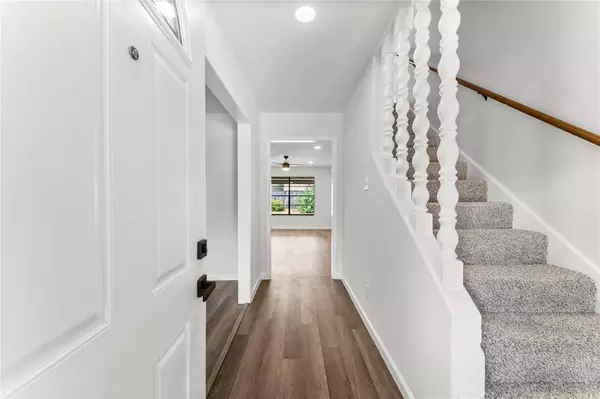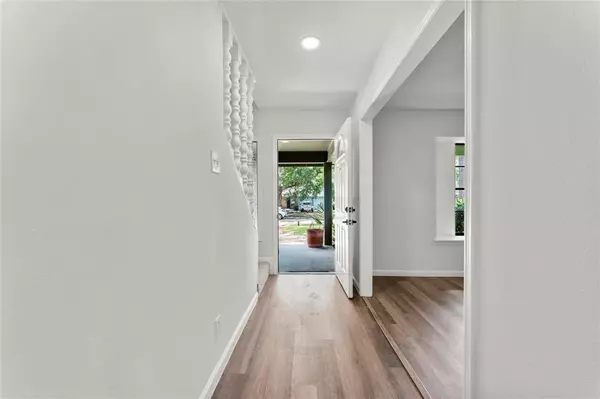$250,000
For more information regarding the value of a property, please contact us for a free consultation.
5 Beds
2 Baths
2,025 SqFt
SOLD DATE : 08/23/2023
Key Details
Property Type Single Family Home
Listing Status Sold
Purchase Type For Sale
Square Footage 2,025 sqft
Price per Sqft $133
Subdivision Sagemont
MLS Listing ID 37670525
Sold Date 08/23/23
Style Traditional
Bedrooms 5
Full Baths 2
HOA Fees $4/ann
HOA Y/N 1
Year Built 1968
Annual Tax Amount $4,530
Tax Year 2022
Lot Size 7,304 Sqft
Acres 0.1677
Property Description
Discover spacious living in Sagemont. This 5-bedroom, 2-bathroom home on a large lot offers a versatile layout. The primary bedroom is conveniently located on the first floor, with the remaining bedrooms upstairs. The home welcomes you with a formal living room and separate dining room adjacent to a cozy kitchen and breakfast room with built-ins.
Recent renovations include new paint, quartz countertops, premium vinyl flooring, modern-day fixtures, hardware, doorknobs, and mirrors. Commuting is easy with proximity to Beltway 8 and 45 South, connecting you to key destinations.
The home comes with a transferable foundation warranty, a recently installed AC (2021), rerouted under-home plumbing, Radiant Barrier, a durable Category 3 aluminum patio cover, and French drains. This well-located, spacious house, complete with modern touches, is waiting to become your dream home.
Location
State TX
County Harris
Area Southbelt/Ellington
Rooms
Bedroom Description Walk-In Closet
Other Rooms Breakfast Room, Formal Dining, Living Area - 1st Floor, Utility Room in House
Den/Bedroom Plus 5
Kitchen Kitchen open to Family Room, Pantry, Soft Closing Cabinets, Soft Closing Drawers
Interior
Interior Features Dryer Included, Washer Included
Heating Central Gas
Cooling Central Electric
Flooring Vinyl
Exterior
Exterior Feature Back Yard Fenced, Fully Fenced, Patio/Deck, Porch
Parking Features Attached Garage
Garage Spaces 2.0
Roof Type Composition
Private Pool No
Building
Lot Description Cleared
Story 2
Foundation Slab
Lot Size Range 0 Up To 1/4 Acre
Sewer Public Sewer
Water Public Water
Structure Type Brick,Wood
New Construction No
Schools
Elementary Schools Frazier Elementary School (Pasadena)
Middle Schools Thompson Intermediate School
High Schools Dobie High School
School District 41 - Pasadena
Others
Senior Community No
Restrictions Deed Restrictions
Tax ID 100-023-000-0006
Acceptable Financing Cash Sale, Conventional, FHA, VA
Tax Rate 2.56
Disclosures Sellers Disclosure
Listing Terms Cash Sale, Conventional, FHA, VA
Financing Cash Sale,Conventional,FHA,VA
Special Listing Condition Sellers Disclosure
Read Less Info
Want to know what your home might be worth? Contact us for a FREE valuation!

Our team is ready to help you sell your home for the highest possible price ASAP

Bought with ST Realty

13276 Research Blvd, Suite # 107, Austin, Texas, 78750, United States

