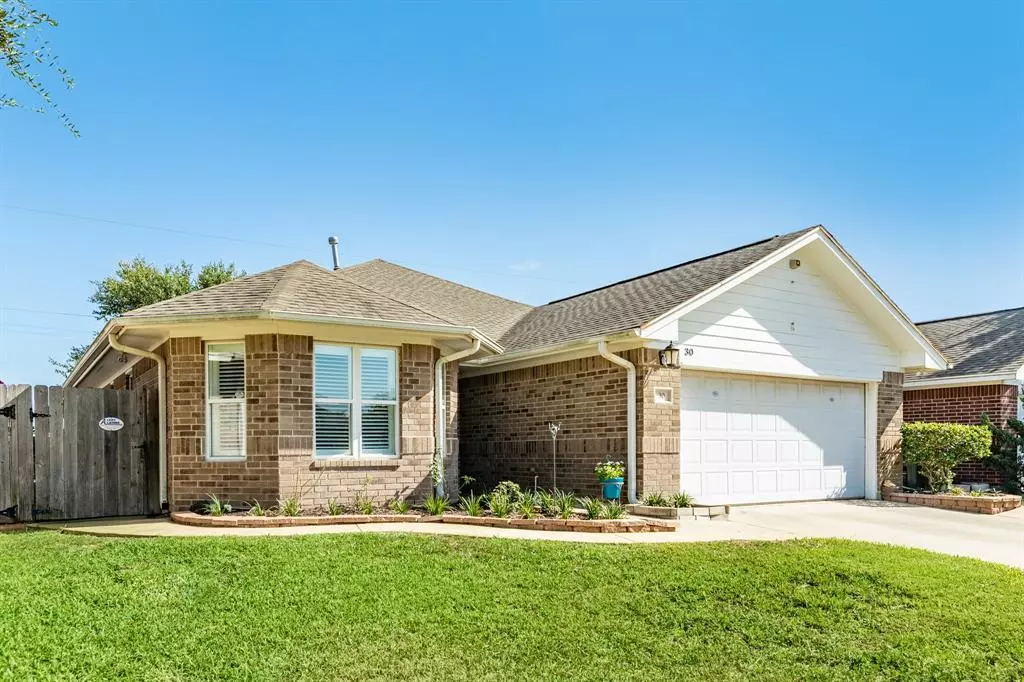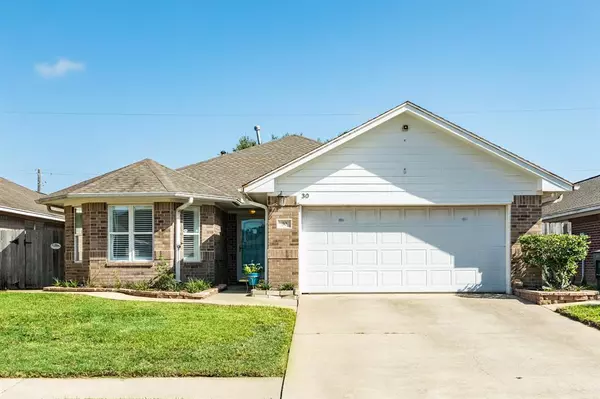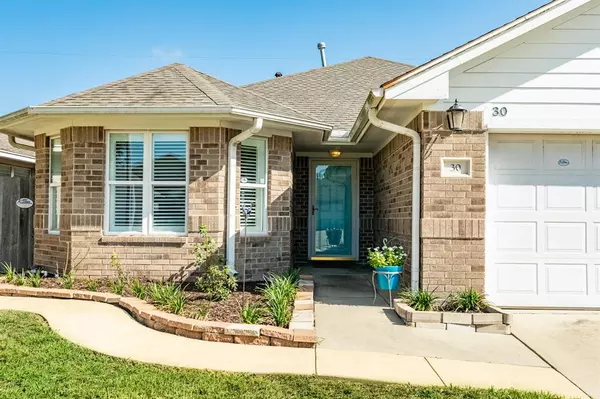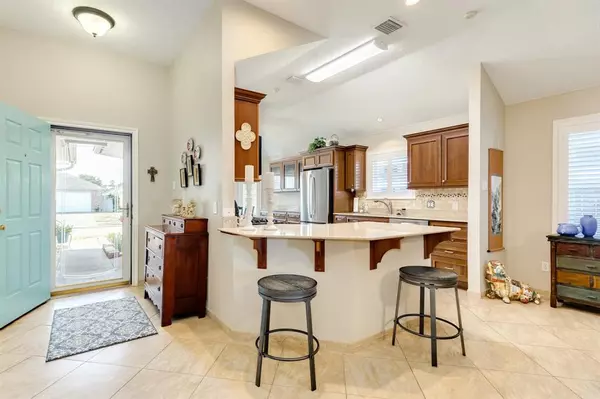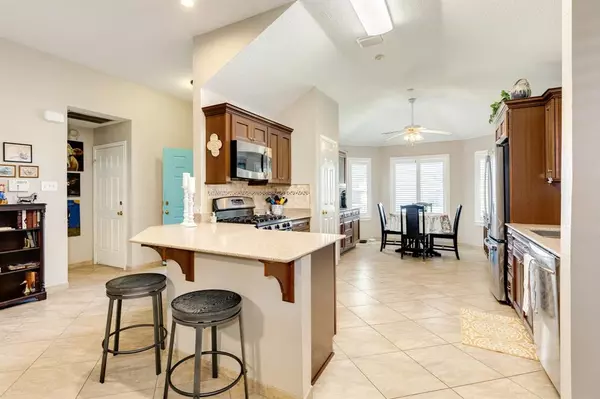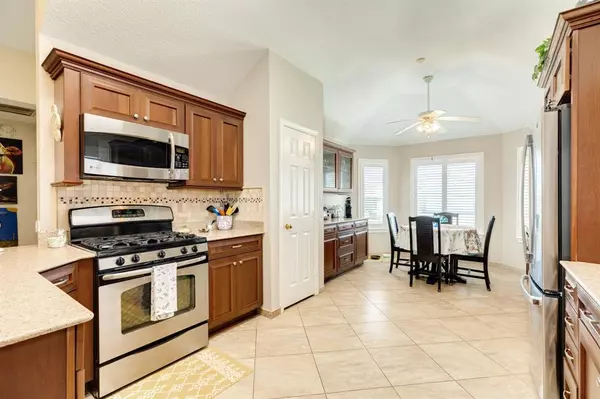$339,500
For more information regarding the value of a property, please contact us for a free consultation.
3 Beds
2 Baths
1,743 SqFt
SOLD DATE : 08/25/2023
Key Details
Property Type Single Family Home
Listing Status Sold
Purchase Type For Sale
Square Footage 1,743 sqft
Price per Sqft $194
Subdivision Barton Square 2002
MLS Listing ID 20105801
Sold Date 08/25/23
Style Traditional
Bedrooms 3
Full Baths 2
Year Built 2002
Annual Tax Amount $4,783
Tax Year 2022
Lot Size 5,575 Sqft
Acres 0.128
Property Description
Welcome to 30 Clara Barton Lane! As you step inside, you are immediately greeted by the warmth and charm of this 3-bedroom, 2-bathroom home with a 2 car attached garage. The kitchen/dining combo area is equipped with a gas stove, plenty of counter space, soft -close cabinets and drawers, a pantry and has a breakfast bar peninsula separating the kitchen from the living room, enabling you to effortlessly interact with guests or family members while you cook. The primary suite bathroom features a walk-in closet, a walk-in tub with a seat and a convenient handheld shower, plus a vanity area. The living room boasts 10 foot ceilings and leads to an inviting screened back porch to relax and enjoy the breeze. The backyard is beautifully landscaped. But that's not all! Adorning the backyard is a charming "tree house" that provides a unique vantage point to watch sailboats gracefully sail in and out, adding a touch of whimsy and wonder to your everyday life.
Location
State TX
County Galveston
Area Near West End
Rooms
Bedroom Description All Bedrooms Down,Primary Bed - 1st Floor,Walk-In Closet
Other Rooms 1 Living Area, Kitchen/Dining Combo, Utility Room in House
Master Bathroom Primary Bath: Tub/Shower Combo, Secondary Bath(s): Shower Only, Vanity Area
Den/Bedroom Plus 3
Kitchen Breakfast Bar, Kitchen open to Family Room, Pantry, Soft Closing Cabinets, Soft Closing Drawers
Interior
Interior Features Drapes/Curtains/Window Cover, Dryer Included, High Ceiling, Refrigerator Included, Washer Included
Heating Central Gas
Cooling Central Electric
Flooring Tile
Exterior
Exterior Feature Back Yard, Back Yard Fenced, Screened Porch
Parking Features Attached Garage
Garage Spaces 2.0
Garage Description Double-Wide Driveway
Roof Type Composition
Street Surface Asphalt
Private Pool No
Building
Lot Description Patio Lot
Faces South
Story 1
Foundation Slab
Lot Size Range 0 Up To 1/4 Acre
Sewer Public Sewer
Water Public Water
Structure Type Brick
New Construction No
Schools
Elementary Schools Gisd Open Enroll
Middle Schools Gisd Open Enroll
High Schools Ball High School
School District 22 - Galveston
Others
Senior Community No
Restrictions Deed Restrictions
Tax ID 1347-0000-0006-000
Energy Description Ceiling Fans
Acceptable Financing Cash Sale, Conventional, FHA, VA
Tax Rate 2.0161
Disclosures Sellers Disclosure
Listing Terms Cash Sale, Conventional, FHA, VA
Financing Cash Sale,Conventional,FHA,VA
Special Listing Condition Sellers Disclosure
Read Less Info
Want to know what your home might be worth? Contact us for a FREE valuation!

Our team is ready to help you sell your home for the highest possible price ASAP

Bought with RE/MAX Leading Edge
13276 Research Blvd, Suite # 107, Austin, Texas, 78750, United States

