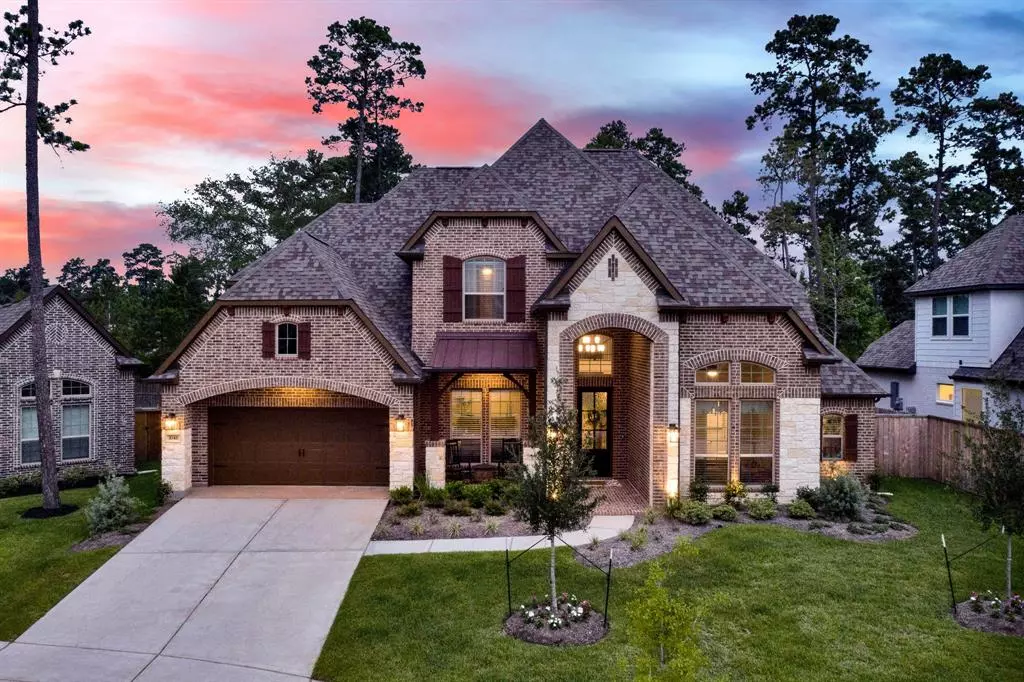$750,000
For more information regarding the value of a property, please contact us for a free consultation.
5 Beds
4.1 Baths
3,950 SqFt
SOLD DATE : 08/25/2023
Key Details
Property Type Single Family Home
Listing Status Sold
Purchase Type For Sale
Square Footage 3,950 sqft
Price per Sqft $189
Subdivision Woodtrace 08
MLS Listing ID 10183099
Sold Date 08/25/23
Style Traditional
Bedrooms 5
Full Baths 4
Half Baths 1
HOA Fees $100/ann
HOA Y/N 1
Year Built 2023
Annual Tax Amount $1,677
Tax Year 2022
Lot Size 10,201 Sqft
Acres 0.2342
Property Description
Welcome to Woodtrace, where luxury and comfort converge in this exquisite home completed in 2023. Step inside and be captivated by the attention to detail and thoughtful design throughout. The kitchen is a culinary dream, boasting an abundance of cabinets for all your storage needs. Equipped with stainless steel appliances, quartz countertops, an island with a sink, and under-cabinet lighting. The double oven is perfect for hosting gatherings, and the reverse osmosis system ensures pure and refreshing hydration for you and your loved ones. In the living room, you'll be greeted by a high ceiling and elegant iron rails. The tile floor adds a touch of comfort and durability, while the multitude of windows flood the space with natural light. The soaking tub invites you to unwind after a long day and the massive shower provides a luxurious and invigorating experience. Two of the secondary bedrooms boast their own full bathrooms, and two bedrooms share a jack-and-jill bathroom.
Location
State TX
County Montgomery
Community Woodtrace
Area Tomball
Rooms
Bedroom Description 2 Bedrooms Down,En-Suite Bath,Primary Bed - 1st Floor,Split Plan,Walk-In Closet
Other Rooms 1 Living Area, Family Room, Gameroom Up, Home Office/Study, Kitchen/Dining Combo, Living Area - 1st Floor, Utility Room in House
Master Bathroom Half Bath, Primary Bath: Double Sinks, Primary Bath: Separate Shower, Primary Bath: Soaking Tub, Secondary Bath(s): Tub/Shower Combo
Kitchen Breakfast Bar, Island w/ Cooktop, Kitchen open to Family Room, Walk-in Pantry
Interior
Interior Features High Ceiling
Heating Central Gas, Zoned
Cooling Central Electric, Zoned
Flooring Carpet, Tile
Fireplaces Number 1
Fireplaces Type Gas Connections
Exterior
Exterior Feature Back Yard Fenced, Covered Patio/Deck, Patio/Deck, Sprinkler System
Parking Features Attached Garage, Tandem
Garage Spaces 3.0
Garage Description Auto Garage Door Opener
Roof Type Composition
Street Surface Concrete,Curbs
Private Pool No
Building
Lot Description Subdivision Lot
Story 2
Foundation Slab
Lot Size Range 0 Up To 1/4 Acre
Builder Name J. Patrick
Water Water District
Structure Type Brick
New Construction No
Schools
Elementary Schools Decker Prairie Elementary School
Middle Schools Tomball Junior High School
High Schools Tomball High School
School District 53 - Tomball
Others
Senior Community No
Restrictions Deed Restrictions
Tax ID 9594-91-01300
Energy Description Ceiling Fans,Digital Program Thermostat,Energy Star Appliances,HVAC>13 SEER,Insulated/Low-E windows,Insulation - Batt,Radiant Attic Barrier
Acceptable Financing Cash Sale, Conventional
Tax Rate 3.0674
Disclosures Mud, Sellers Disclosure
Green/Energy Cert Environments for Living
Listing Terms Cash Sale, Conventional
Financing Cash Sale,Conventional
Special Listing Condition Mud, Sellers Disclosure
Read Less Info
Want to know what your home might be worth? Contact us for a FREE valuation!

Our team is ready to help you sell your home for the highest possible price ASAP

Bought with Walzel Properties - Corporate Office
13276 Research Blvd, Suite # 107, Austin, Texas, 78750, United States






