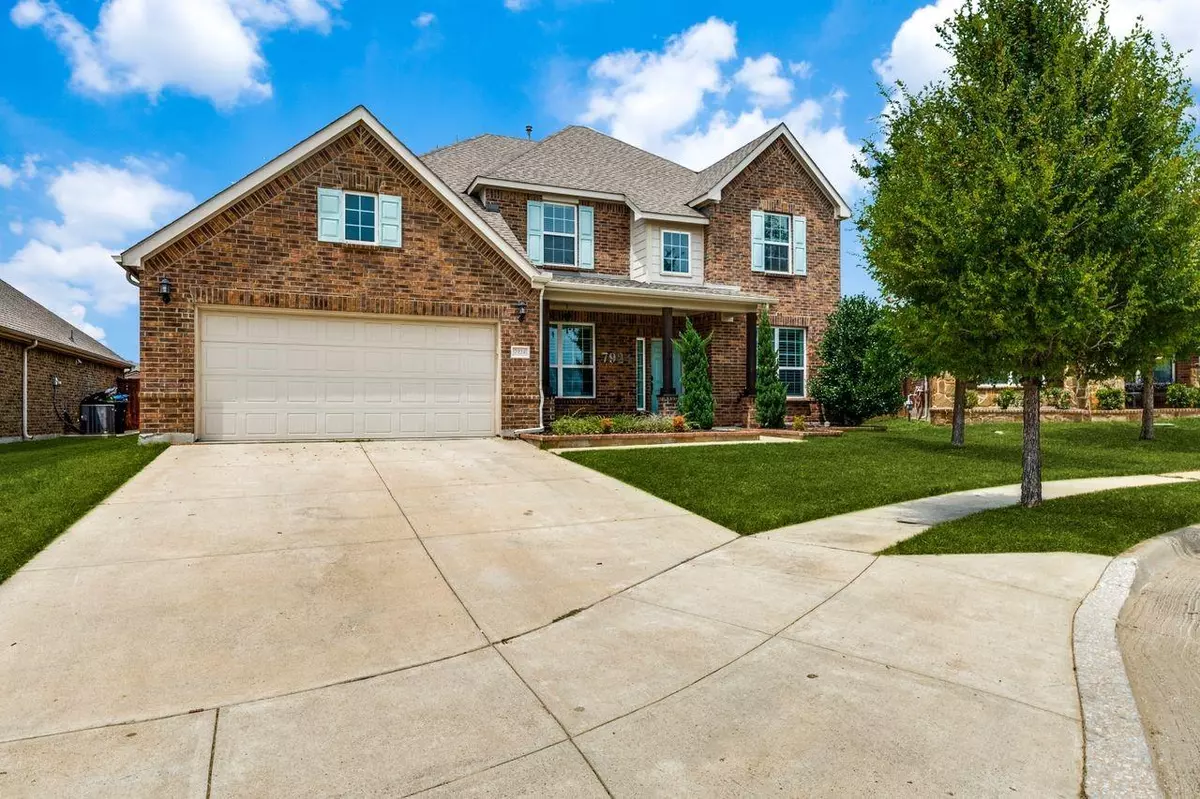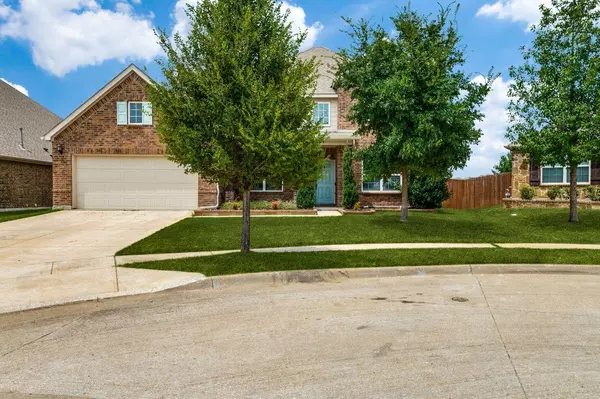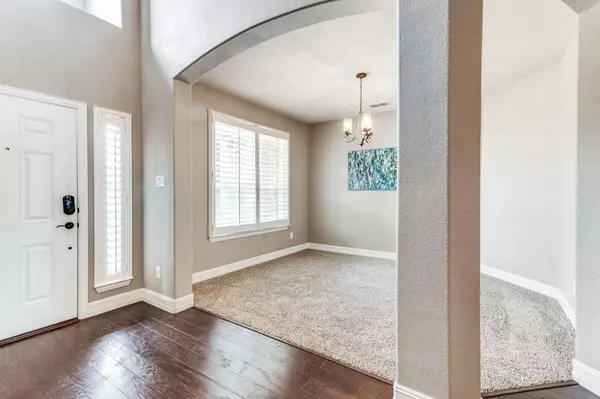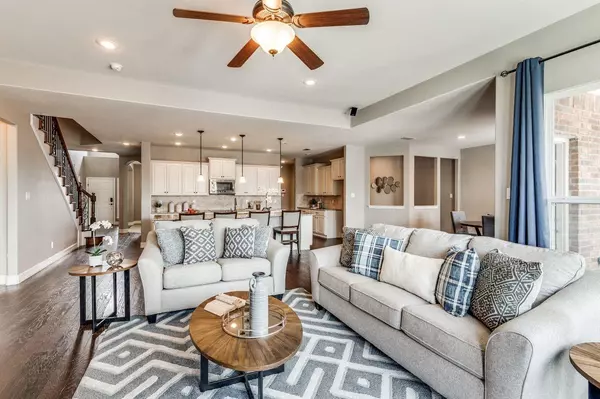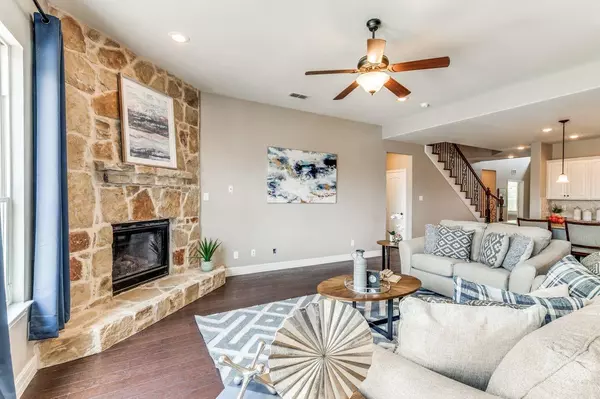$569,900
For more information regarding the value of a property, please contact us for a free consultation.
5 Beds
4 Baths
3,599 SqFt
SOLD DATE : 08/24/2023
Key Details
Property Type Single Family Home
Sub Type Single Family Residence
Listing Status Sold
Purchase Type For Sale
Square Footage 3,599 sqft
Price per Sqft $158
Subdivision Parr Trust
MLS Listing ID 20386833
Sold Date 08/24/23
Style Traditional
Bedrooms 5
Full Baths 3
Half Baths 1
HOA Fees $57/qua
HOA Y/N Mandatory
Year Built 2014
Annual Tax Amount $11,434
Lot Size 7,492 Sqft
Acres 0.172
Property Description
Welcome to your stunning Barbie dreamhouse! This two story property offers five bedrooms and four baths, featuring a tray ceiling in the living area and primary suite for an elegant touch. Enjoy the pool and spa with waterfalls and colored lights in your private outdoor oasis, complete with a covered patio, charming pergola, and outdoor kitchen with stainless steel grill. The chef's kitchen boasts stainless steel appliances, granite countertops, and pendant lighting, while the main floor includes a secondary bedroom, formal dining room, and study that can be used as the fifth bedroom. The powder bath has room for a shower tub combo. The primary suite offers a luxurious garden tub, separate shower, dual vanities, and a custom walk-in closet. Upstairs, you'll find a media room and gameroom for entertainment. With a three car garage and a prime location in the West Fork Ranch subdivision near parks, Sunset Valley elementary school, and Amenity Center. This home has it all. Call now!
Location
State TX
County Tarrant
Community Club House, Community Pool, Greenbelt, Jogging Path/Bike Path, Park, Pool
Direction From I-35W, Exit on Basswood Dr and head West, Right onto Horseman Rd, Left on Simmental Rd, Take the first Right on Caldelana Way. Home is on the Right.
Rooms
Dining Room 2
Interior
Interior Features High Speed Internet Available, Open Floorplan, Pantry, Smart Home System, Walk-In Closet(s)
Heating Central, Natural Gas, Zoned
Cooling Ceiling Fan(s), Central Air, Electric, Zoned
Flooring Carpet, Ceramic Tile
Fireplaces Number 1
Fireplaces Type Electric, Gas Logs, Stone
Appliance Dishwasher, Disposal, Gas Oven, Gas Range, Microwave, Plumbed For Gas in Kitchen, Vented Exhaust Fan
Heat Source Central, Natural Gas, Zoned
Laundry Electric Dryer Hookup, Full Size W/D Area, Washer Hookup
Exterior
Exterior Feature Covered Deck, Lighting, Outdoor Kitchen
Garage Spaces 3.0
Fence Brick, Wood
Pool Gunite, In Ground, Pool/Spa Combo, Waterfall, Other
Community Features Club House, Community Pool, Greenbelt, Jogging Path/Bike Path, Park, Pool
Utilities Available City Sewer, City Water, Curbs, Sidewalk, Underground Utilities
Roof Type Composition
Garage Yes
Private Pool 1
Building
Lot Description Cul-De-Sac, Few Trees, Landscaped, Lrg. Backyard Grass, Sprinkler System, Subdivision
Story Two
Foundation Slab
Level or Stories Two
Structure Type Brick
Schools
Elementary Schools Sunset Valley
Middle Schools Vista Ridge
High Schools Fossilridg
School District Keller Isd
Others
Ownership Therese E Criminski
Acceptable Financing Cash, Conventional, FHA, VA Loan
Listing Terms Cash, Conventional, FHA, VA Loan
Financing FHA
Special Listing Condition Res. Service Contract
Read Less Info
Want to know what your home might be worth? Contact us for a FREE valuation!

Our team is ready to help you sell your home for the highest possible price ASAP

©2025 North Texas Real Estate Information Systems.
Bought with Karlie Chamblee • BHHS Premier Properties
13276 Research Blvd, Suite # 107, Austin, Texas, 78750, United States

