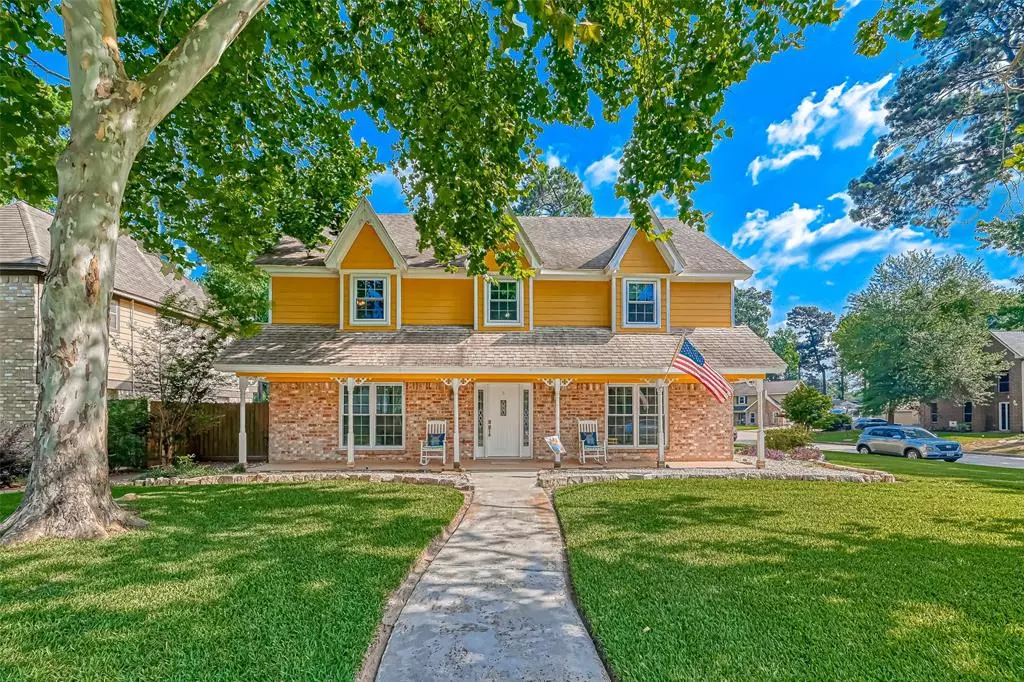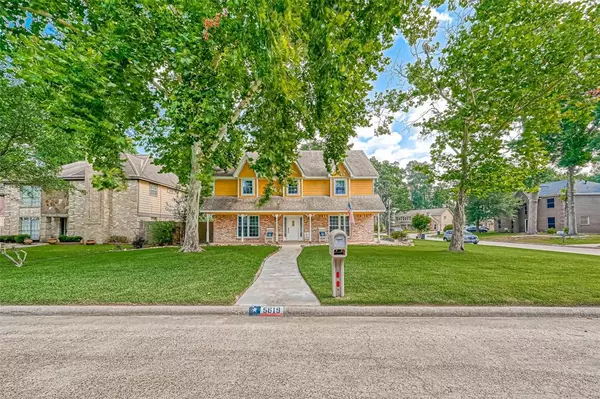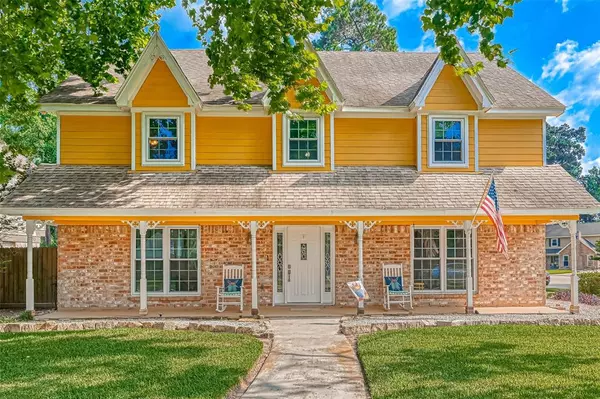$360,888
For more information regarding the value of a property, please contact us for a free consultation.
3 Beds
2.1 Baths
2,590 SqFt
SOLD DATE : 08/24/2023
Key Details
Property Type Single Family Home
Listing Status Sold
Purchase Type For Sale
Square Footage 2,590 sqft
Price per Sqft $135
Subdivision Oaks Atascocita Sec 02
MLS Listing ID 15098878
Sold Date 08/24/23
Style Victorian
Bedrooms 3
Full Baths 2
Half Baths 1
HOA Fees $42/ann
HOA Y/N 1
Year Built 1981
Annual Tax Amount $5,664
Tax Year 2022
Lot Size 9,085 Sqft
Acres 0.2086
Property Description
HONEY STOP THE CAR!! LOOK AT THIS STUNNING HOME WITH NUMEROUS FEATURES AND UPDATES INCLUDING A SALTWATER POOL AND A GENERAC GENERATOR!!
This stunning home in a peaceful cul-de-sac offers a saltwater pool, Generac generator, spacious layout, modern amenities, and a welcoming office space. The kitchen features a walk-in pantry, built-in spice rack, and cutting board. The master bedroom has a built-in desk and vanity, while the second bathroom has a tub and shower combo. Ample storage is available in the attic, and the upgraded doors and windows enhance the home's appeal. The backyard boasts a saltwater pool, banana plants, and artificial turf, and the patio area is perfect for gatherings. The double car garage includes built-in storage. Experience an exceptional living experience in Atascocita, TX. SELLER OFFERS 1 YEAR HOME WARRANTY ($500) ALL WARRANTIES SUCH AS (WINDOW, GENERATOR AND MORE...) ARE TRANSFERRED TO NEW OWNERS. WASHER, DRYER AND FRIDGE IN THE GARAGE STAYS WITH THE PROPERTY
Location
State TX
County Harris
Area Atascocita North
Rooms
Bedroom Description All Bedrooms Up,Walk-In Closet
Other Rooms Breakfast Room, Formal Dining, Formal Living, Home Office/Study
Master Bathroom Primary Bath: Double Sinks, Primary Bath: Shower Only, Secondary Bath(s): Tub/Shower Combo, Vanity Area
Den/Bedroom Plus 4
Kitchen Butler Pantry, Instant Hot Water, Kitchen open to Family Room, Pantry, Walk-in Pantry
Interior
Interior Features Wet Bar
Heating Central Electric, Central Gas
Cooling Central Electric, Central Gas
Flooring Tile, Wood
Fireplaces Number 1
Fireplaces Type Gas Connections, Gaslog Fireplace, Wood Burning Fireplace
Exterior
Exterior Feature Artificial Turf, Back Yard Fenced, Covered Patio/Deck, Fully Fenced, Mosquito Control System, Patio/Deck
Parking Features Detached Garage
Garage Spaces 2.0
Garage Description Double-Wide Driveway, Workshop
Pool In Ground, Salt Water
Roof Type Composition
Street Surface Asphalt
Private Pool Yes
Building
Lot Description Corner, Cul-De-Sac
Faces South
Story 2
Foundation Slab
Lot Size Range 0 Up To 1/4 Acre
Sewer Public Sewer
Structure Type Brick,Stucco
New Construction No
Schools
Elementary Schools Oaks Elementary School
Middle Schools Timberwood Middle School
High Schools Atascocita High School
School District 29 - Humble
Others
HOA Fee Include Clubhouse,Recreational Facilities
Senior Community No
Restrictions Restricted
Tax ID 111-766-000-0027
Energy Description Ceiling Fans,Generator,Insulated Doors,Insulated/Low-E windows
Acceptable Financing Cash Sale, Conventional, FHA, VA
Tax Rate 2.5062
Disclosures Mud, Sellers Disclosure, Tenant Occupied
Listing Terms Cash Sale, Conventional, FHA, VA
Financing Cash Sale,Conventional,FHA,VA
Special Listing Condition Mud, Sellers Disclosure, Tenant Occupied
Read Less Info
Want to know what your home might be worth? Contact us for a FREE valuation!

Our team is ready to help you sell your home for the highest possible price ASAP

Bought with Berkshire Hathaway HomeServices Premier Properties
13276 Research Blvd, Suite # 107, Austin, Texas, 78750, United States






