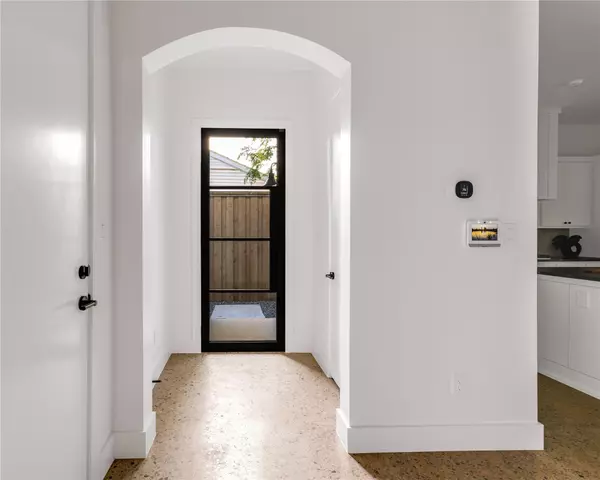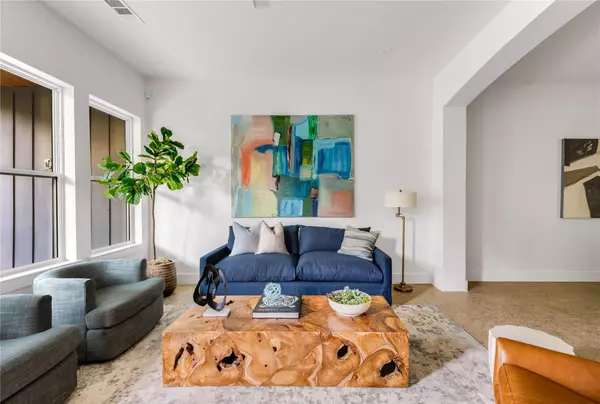$799,000
For more information regarding the value of a property, please contact us for a free consultation.
3 Beds
4 Baths
2,465 SqFt
SOLD DATE : 08/22/2023
Key Details
Property Type Single Family Home
Sub Type Single Family Residence
Listing Status Sold
Purchase Type For Sale
Square Footage 2,465 sqft
Price per Sqft $324
Subdivision Cedar Spgs Heights Add
MLS Listing ID 20326980
Sold Date 08/22/23
Style Contemporary/Modern
Bedrooms 3
Full Baths 3
Half Baths 1
HOA Y/N None
Year Built 2023
Annual Tax Amount $8,463
Lot Size 7,056 Sqft
Acres 0.162
Property Description
Outstanding transitional design by Fairmont Homes situated in Oak Lawn close to it all!This new construction SFA stands out from the rest with unmatched craftsmanship & attention to detail.Adjoining unit 5102 is also available,great opportunity to own both units.Welcome guest through private courtyard & impressive steel front door.Once inside feel the luxury with smooth finished walls,clean transitional archways,& pristine polished concrete floors & hrdwds.Light & bright palette complimented with sophisticated high-end designer finishes throughout.Outfitted with Kitchen Aid appliances including gas cooking.Impressive master ste with spa like bath including dbl shower & huge walk-in closet!Secondary bdrms each with en-suite bathrm.Amazing covered outdoor living area & rare artificial turf backyard perfect for pets.Pool ready floor plan with exterior door connected to half bath.Foam insulation,tankless H20,variable speed HVAC.Ring doorbell,metal entry gate,& wired for additional cameras
Location
State TX
County Dallas
Direction 5104 Vandelia St
Rooms
Dining Room 1
Interior
Interior Features Decorative Lighting, Double Vanity, Kitchen Island, Open Floorplan, Walk-In Closet(s)
Heating Central
Cooling Central Air
Flooring Ceramic Tile, Concrete, Hardwood
Appliance Built-in Refrigerator, Dishwasher, Disposal, Gas Cooktop, Microwave, Tankless Water Heater, Vented Exhaust Fan
Heat Source Central
Laundry Electric Dryer Hookup, Washer Hookup
Exterior
Exterior Feature Rain Gutters, Lighting, Private Yard
Garage Spaces 2.0
Fence Wood
Utilities Available City Sewer, City Water
Roof Type Composition
Garage Yes
Building
Lot Description Interior Lot, Landscaped
Story Two
Foundation Slab
Level or Stories Two
Structure Type Brick,Fiber Cement
Schools
Elementary Schools Maplelawn
Middle Schools Rusk
High Schools North Dallas
School District Dallas Isd
Others
Ownership Of Record
Financing Conventional
Read Less Info
Want to know what your home might be worth? Contact us for a FREE valuation!

Our team is ready to help you sell your home for the highest possible price ASAP

©2025 North Texas Real Estate Information Systems.
Bought with Taylor Cousins Scott • Compass RE Texas, LLC.
13276 Research Blvd, Suite # 107, Austin, Texas, 78750, United States






