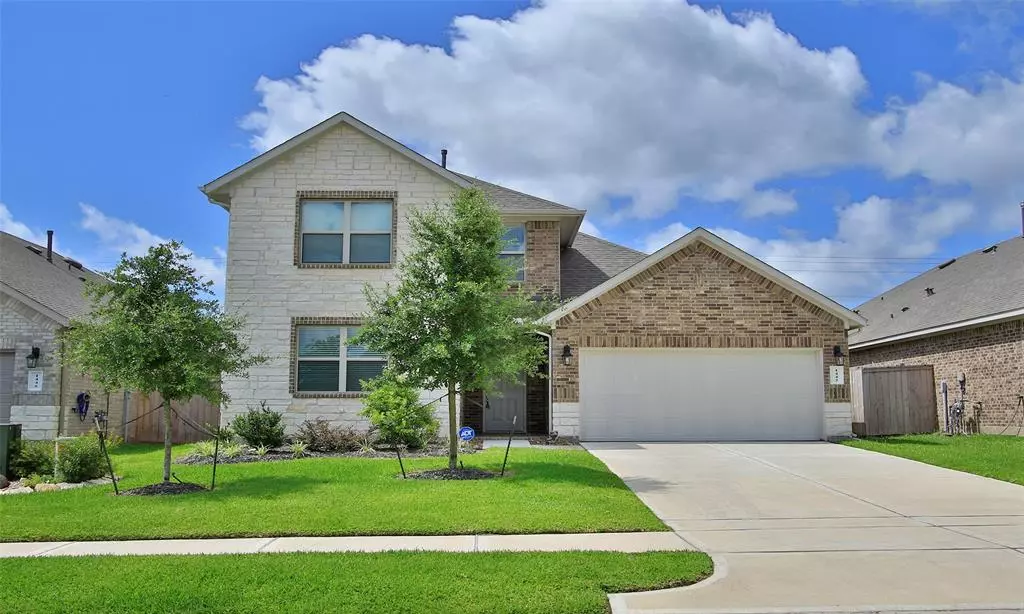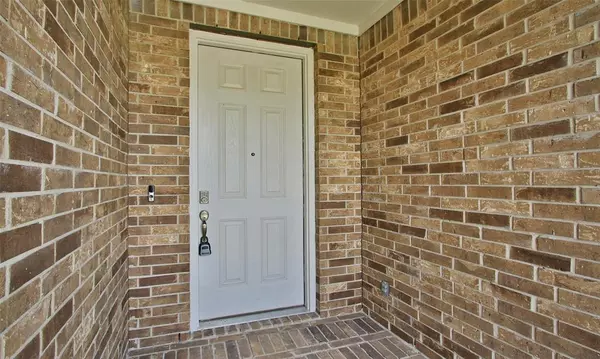$334,900
For more information regarding the value of a property, please contact us for a free consultation.
4 Beds
3 Baths
2,179 SqFt
SOLD DATE : 08/24/2023
Key Details
Property Type Single Family Home
Listing Status Sold
Purchase Type For Sale
Square Footage 2,179 sqft
Price per Sqft $153
Subdivision Fairwater 04
MLS Listing ID 81243496
Sold Date 08/24/23
Style Traditional
Bedrooms 4
Full Baths 3
HOA Fees $75/ann
HOA Y/N 1
Year Built 2021
Annual Tax Amount $7,358
Tax Year 2022
Lot Size 6,395 Sqft
Acres 0.1468
Property Description
Outstanding barely lived in newer home. Owner being relocated due to work. Be prepared to have your breath taken away as you enter and are immediately stunned by vaulted ceilings and windows for open spacious feel and floor plan. Kitchen opens to den and dining room. Covered back patio with ceiling fan to enjoy sunsets. No neighbors to rear as this is open acreage to private ranch! Neutral colors throughout. Gourmet kitchen boasting gas appliances, breakfast bar, and large walk in pantry. 2 BEDROOMS down. Ideal for visiting elder parents, young children/nursery or private office. 2 spacious Bedrooms up plus loft area to do with as you wish. Energy efficient home with smart home technology. Owner is leaving security system in place for new owners. Located in acclaimed Montgomery School Districts and preferred Lake Creek High School. Close to amenities and easy commute to I45. Fairwater includes Splash Pad, Pickle ball Courts, Picnic tables, and more. A Must See!!!
Location
State TX
County Montgomery
Area Lake Conroe Area
Rooms
Bedroom Description 2 Bedrooms Down,En-Suite Bath,Primary Bed - 1st Floor,Split Plan,Walk-In Closet
Other Rooms Breakfast Room, Den, Gameroom Up, Living Area - 1st Floor, Living/Dining Combo, Utility Room in House
Master Bathroom Primary Bath: Double Sinks, Primary Bath: Separate Shower, Primary Bath: Soaking Tub, Secondary Bath(s): Tub/Shower Combo
Den/Bedroom Plus 4
Kitchen Breakfast Bar, Kitchen open to Family Room, Pantry, Walk-in Pantry
Interior
Interior Features Alarm System - Owned, Drapes/Curtains/Window Cover, Fire/Smoke Alarm, High Ceiling, Prewired for Alarm System, Refrigerator Included
Heating Central Gas
Cooling Central Electric
Flooring Carpet, Engineered Wood
Exterior
Exterior Feature Back Yard, Back Yard Fenced, Covered Patio/Deck, Patio/Deck
Parking Features Attached Garage
Garage Spaces 2.0
Garage Description Auto Garage Door Opener
Roof Type Composition
Street Surface Concrete
Private Pool No
Building
Lot Description Subdivision Lot
Faces North
Story 2
Foundation Slab
Lot Size Range 0 Up To 1/4 Acre
Builder Name D R Hotton
Water Water District
Structure Type Brick,Cement Board,Stone
New Construction No
Schools
Elementary Schools Keenan Elementary School
Middle Schools Oak Hill Junior High School
High Schools Lake Creek High School
School District 37 - Montgomery
Others
Senior Community No
Restrictions Deed Restrictions
Tax ID 5032-04-04800
Energy Description Ceiling Fans,Tankless/On-Demand H2O Heater
Acceptable Financing Cash Sale, Conventional, FHA, VA
Tax Rate 3.0981
Disclosures Sellers Disclosure
Listing Terms Cash Sale, Conventional, FHA, VA
Financing Cash Sale,Conventional,FHA,VA
Special Listing Condition Sellers Disclosure
Read Less Info
Want to know what your home might be worth? Contact us for a FREE valuation!

Our team is ready to help you sell your home for the highest possible price ASAP

Bought with Keller Williams Platinum
13276 Research Blvd, Suite # 107, Austin, Texas, 78750, United States






