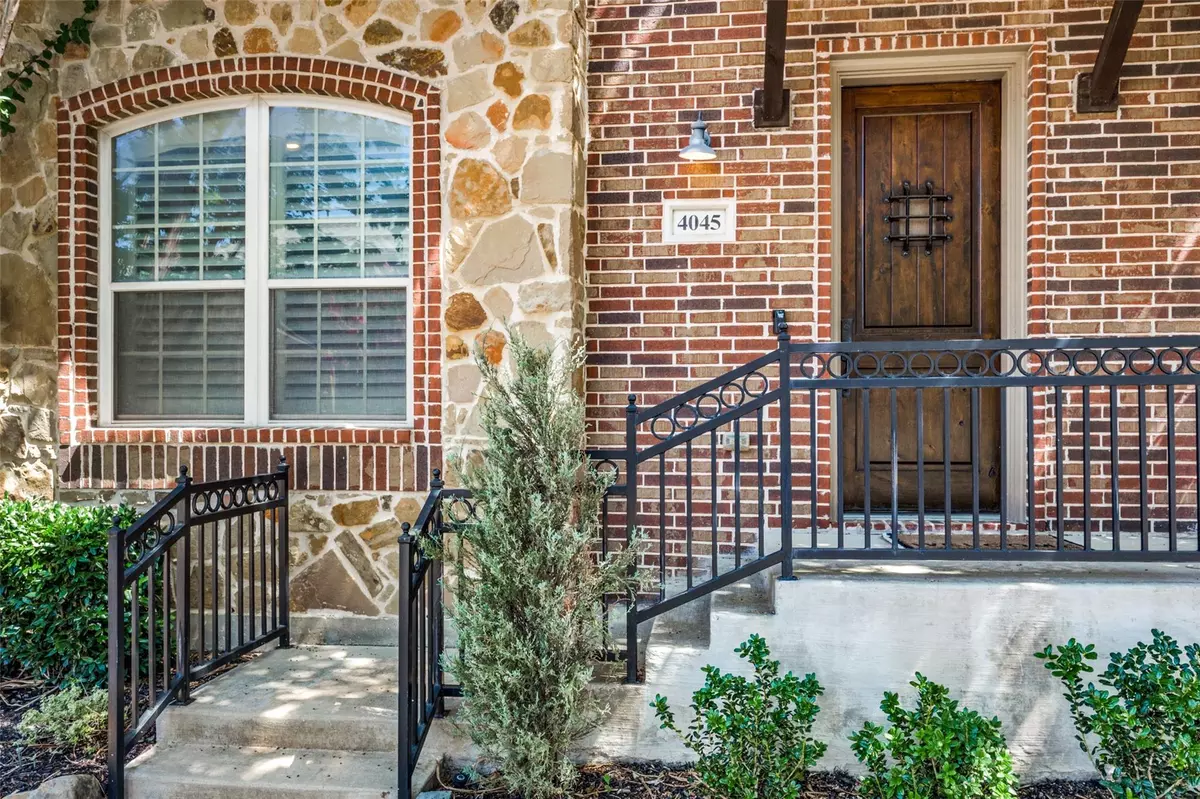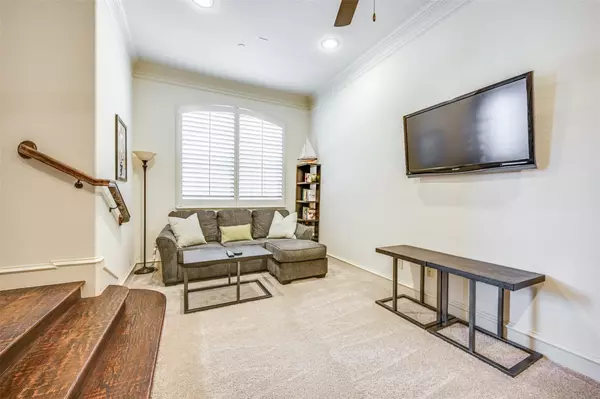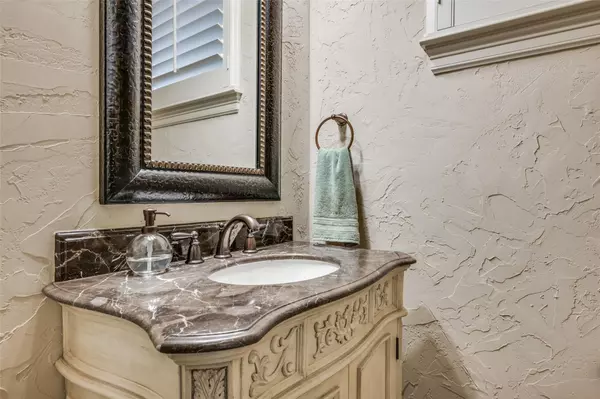$450,000
For more information regarding the value of a property, please contact us for a free consultation.
3 Beds
4 Baths
2,460 SqFt
SOLD DATE : 08/21/2023
Key Details
Property Type Townhouse
Sub Type Townhouse
Listing Status Sold
Purchase Type For Sale
Square Footage 2,460 sqft
Price per Sqft $182
Subdivision Cambridge Crossing
MLS Listing ID 20383665
Sold Date 08/21/23
Style Traditional
Bedrooms 3
Full Baths 3
Half Baths 1
HOA Fees $489/ann
HOA Y/N Mandatory
Year Built 2007
Annual Tax Amount $8,746
Lot Size 1,350 Sqft
Acres 0.031
Property Description
MULTIPLE OFFERS RECEIVED! Please submit highest and best final offer by 7-31-23 by 12 noon! Newer construction luxury townhome in prime location within close proximity to many private schools. First floor living area could be an office or game room. Gourmet kitchen on 2nd floor features granite counters, custom cabinetry, island, SS appliances and hand scraped wood floors that flow into the adjacent dining room. Windows and atrium doors provide natural light and view of blooming crepe myrtles. Primary bedroom with Juliet balcony is also on the second floor with bath containing separate tub and shower, double vanities, and large walk in closet. Enjoy the spacious family room with magnificent stone fireplace on the third floor, along with two secondary bedrooms, both with access to the outdoor balcony. 2 car garage with rear entry are at the back of the townhome. Enjoy the outdoors as this quiet community has walkways and exquisite fountains running through the property. Move in & enjoy!
Location
State TX
County Dallas
Community Community Sprinkler, Lake
Direction From LBJ, go north on Midway, left on Alpha, and community will be on the right in approximately one block.
Rooms
Dining Room 1
Interior
Interior Features Cable TV Available, High Speed Internet Available, Sound System Wiring
Heating Central, Natural Gas
Cooling Central Air, Electric
Flooring Carpet, Ceramic Tile, Wood
Fireplaces Number 1
Fireplaces Type Gas Starter, Stone
Appliance Dishwasher, Disposal, Electric Oven, Gas Cooktop, Microwave, Tankless Water Heater
Heat Source Central, Natural Gas
Laundry Full Size W/D Area
Exterior
Exterior Feature Covered Patio/Porch
Garage Spaces 2.0
Fence None
Community Features Community Sprinkler, Lake
Utilities Available City Sewer, City Water
Roof Type Composition
Garage Yes
Building
Lot Description Few Trees, Interior Lot, Landscaped, Sprinkler System
Story Three Or More
Foundation Slab
Level or Stories Three Or More
Structure Type Brick
Schools
Elementary Schools Stark
Middle Schools Field
High Schools Turner
School District Carrollton-Farmers Branch Isd
Others
Ownership See Agent
Acceptable Financing Cash, Conventional, FHA
Listing Terms Cash, Conventional, FHA
Financing Conventional
Read Less Info
Want to know what your home might be worth? Contact us for a FREE valuation!

Our team is ready to help you sell your home for the highest possible price ASAP

©2025 North Texas Real Estate Information Systems.
Bought with Marianne Percy • Allie Beth Allman & Assoc.
13276 Research Blvd, Suite # 107, Austin, Texas, 78750, United States






