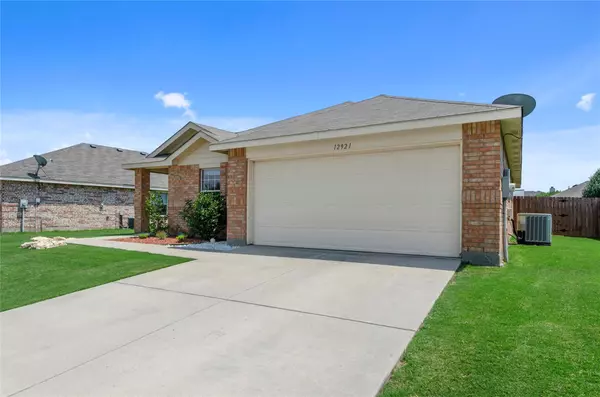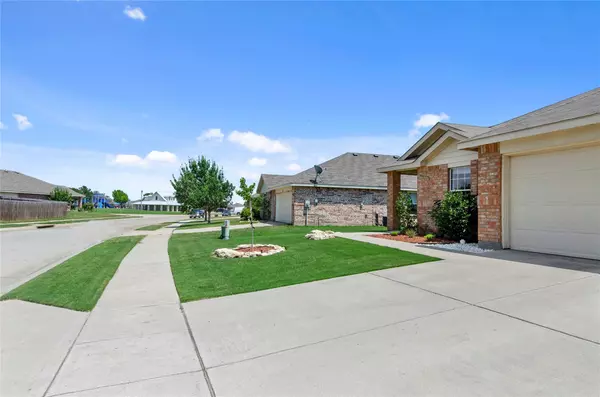$284,900
For more information regarding the value of a property, please contact us for a free consultation.
3 Beds
2 Baths
1,599 SqFt
SOLD DATE : 08/21/2023
Key Details
Property Type Single Family Home
Sub Type Single Family Residence
Listing Status Sold
Purchase Type For Sale
Square Footage 1,599 sqft
Price per Sqft $178
Subdivision Shale Creek Ph 2
MLS Listing ID 20362526
Sold Date 08/21/23
Style Traditional
Bedrooms 3
Full Baths 2
HOA Fees $43/qua
HOA Y/N Mandatory
Year Built 2008
Annual Tax Amount $4,810
Lot Size 6,795 Sqft
Acres 0.156
Property Description
READY FOR IMMEDIATE MOVE-IN! WELL CARED FOR SINGLE-STORY SMALL FLOORPLAN HOME SUPER CLOSE WALK TO PARK, CLUBHOUSE, POOL & MAILBOX IN THE ORIGINAL SECTION OF SHALE CREEK. This home would make the perfect starter, rental or retirement home. Upgraded flooring, cabinets in the bathrooms, lights over the bar, 2-inch blinds, ceiling fans with light kits in all rooms and beautiful landscaping, with rock accents and Bermuda grass like a golf course. Full sprinkler and alarm system. Small 10x10 back deck with shade canopy. Solid privacy fencing and even a storage shed in the back. Comes with the refrigerator & extra shelving in the pantry. Garage has handy wood shelving. The backyard greenhouse is NOT included. This beautiful home is close to DFW, the Alliance Corridor & the Texas Motor Speedway, yet outside the city limits of Rhome, for much lower property taxes. Popular Northwest ISD schools, with bus service. MULTIPLE OFFERS RECEIVED - DEADLINE FOR OFFERS JUNE 25, 12PM.
Location
State TX
County Wise
Community Club House, Community Pool, Park
Direction From Hwy 114 turn north on Shale Creek Blvd. Turn Left on Azure Heights Place. Home on Left.
Rooms
Dining Room 1
Interior
Interior Features Decorative Lighting, Eat-in Kitchen, High Speed Internet Available, Open Floorplan, Walk-In Closet(s)
Heating Central, Electric
Cooling Ceiling Fan(s), Central Air, Electric
Flooring Carpet, Vinyl
Appliance Dishwasher, Electric Range, Microwave, Refrigerator
Heat Source Central, Electric
Laundry Electric Dryer Hookup, Utility Room, Full Size W/D Area, Washer Hookup
Exterior
Exterior Feature Awning(s), Covered Patio/Porch, Fire Pit, Rain Gutters, Private Yard
Garage Spaces 2.0
Fence Fenced, Privacy, Wood
Community Features Club House, Community Pool, Park
Utilities Available Asphalt, Cable Available, Co-op Water, Community Mailbox, Electricity Connected, Outside City Limits, Sidewalk, Underground Utilities
Roof Type Composition
Garage Yes
Building
Lot Description Interior Lot, Landscaped, Level, Sprinkler System, Subdivision
Story One
Foundation Slab
Level or Stories One
Structure Type Brick
Schools
Elementary Schools Prairievie
Middle Schools Chisholmtr
High Schools Northwest
School District Northwest Isd
Others
Restrictions Architectural,Building,Deed
Ownership Of Record
Acceptable Financing Cash, Conventional, FHA, USDA Loan, VA Loan
Listing Terms Cash, Conventional, FHA, USDA Loan, VA Loan
Financing FHA
Special Listing Condition Aerial Photo, Deed Restrictions, Survey Available, Verify Tax Exemptions
Read Less Info
Want to know what your home might be worth? Contact us for a FREE valuation!

Our team is ready to help you sell your home for the highest possible price ASAP

©2025 North Texas Real Estate Information Systems.
Bought with Martha Wheatley • Century 21 Mike Bowman, Inc.
13276 Research Blvd, Suite # 107, Austin, Texas, 78750, United States






