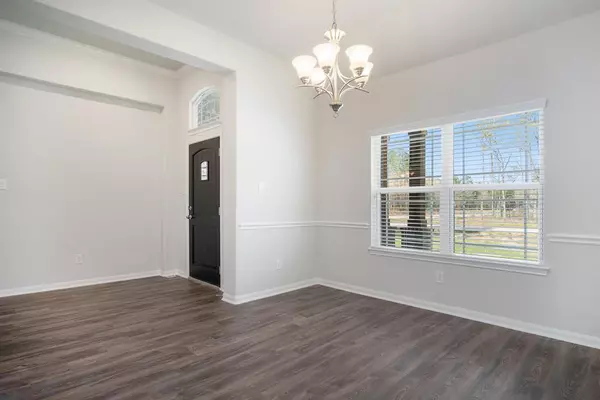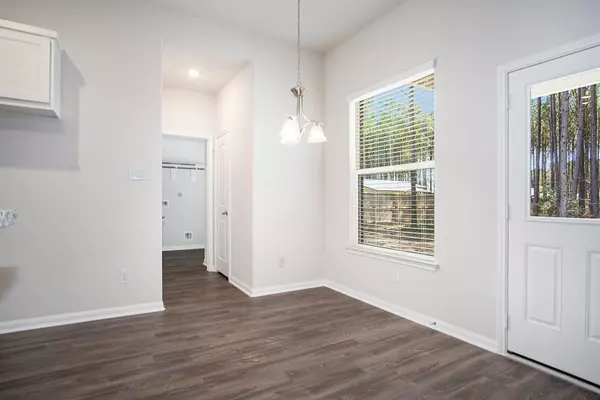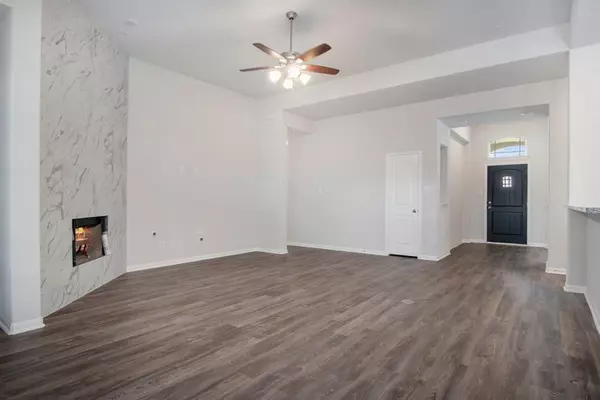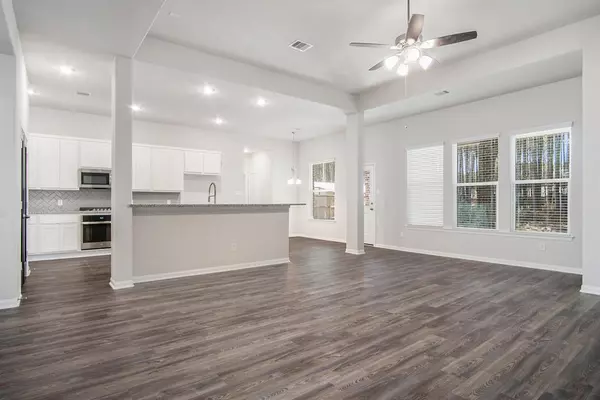$404,990
For more information regarding the value of a property, please contact us for a free consultation.
4 Beds
2.1 Baths
2,219 SqFt
SOLD DATE : 08/11/2023
Key Details
Property Type Single Family Home
Listing Status Sold
Purchase Type For Sale
Square Footage 2,219 sqft
Price per Sqft $182
Subdivision Encino Estates
MLS Listing ID 27716129
Sold Date 08/11/23
Style Traditional
Bedrooms 4
Full Baths 2
Half Baths 1
HOA Fees $37/ann
HOA Y/N 1
Year Built 2023
Lot Size 0.689 Acres
Acres 0.689
Property Description
Popular Dallas plan offers massive curb appeal, open floor plan! Stunning entry with a dining room that welcomes you into the large kitchen with beautiful white cabinets, gorgeous granite, designer backsplash, stainless steel gas appliances, prewire for pendant lighting. Kitchen is open to the family room! Vinyl wood plank flooring throughout, carpet in bedrooms only. Master retreat has high ceilings, big master bath, his & her granite high boy vanities, separate tub, oversized sunken shower w/tile floor & large walk-in closet! The secondary bedrooms are large with plenty of closet space! One story home 3 bedrooms, study, 2.5 baths, covered patio w/gas stub out for future BBQ with a 2 car garage on a 3/4 acre lot. Where you can build a shop, store your boat, RV, trailer etc. all on your property!The home is equipped with 2” faux wood blinds, front yard sprinkler system, structured wiring panel, USB outlets, Media outlets, front gutters & Propane! Dayton ISD w/Low Tax Rate! Call Today!
Location
State TX
County Liberty
Area Dayton
Rooms
Bedroom Description All Bedrooms Down,Primary Bed - 1st Floor,Walk-In Closet
Other Rooms Breakfast Room, Den, Formal Dining, Utility Room in House
Master Bathroom Primary Bath: Double Sinks, Primary Bath: Separate Shower
Kitchen Breakfast Bar, Kitchen open to Family Room, Pantry
Interior
Interior Features Crown Molding, Fire/Smoke Alarm, High Ceiling
Heating Propane
Cooling Central Electric
Flooring Carpet, Vinyl Plank
Exterior
Exterior Feature Back Yard, Covered Patio/Deck, Sprinkler System
Parking Features Attached Garage
Garage Spaces 2.0
Roof Type Composition
Private Pool No
Building
Lot Description Subdivision Lot
Story 1
Foundation Slab
Lot Size Range 1/2 Up to 1 Acre
Builder Name KENDALL HOMES
Sewer Septic Tank
Structure Type Brick,Cement Board,Stone
New Construction Yes
Schools
Elementary Schools Stephen F. Austin Elementary School (Dayton)
Middle Schools Woodrow Wilson Junior High School
High Schools Dayton High School
School District 74 - Dayton
Others
Senior Community No
Restrictions Deed Restrictions
Tax ID 004133-000226-000
Energy Description Ceiling Fans,Digital Program Thermostat,Energy Star Appliances,High-Efficiency HVAC,Insulated/Low-E windows,Radiant Attic Barrier
Acceptable Financing Cash Sale, Conventional, FHA, VA
Tax Rate 1.7512
Disclosures No Disclosures
Listing Terms Cash Sale, Conventional, FHA, VA
Financing Cash Sale,Conventional,FHA,VA
Special Listing Condition No Disclosures
Read Less Info
Want to know what your home might be worth? Contact us for a FREE valuation!

Our team is ready to help you sell your home for the highest possible price ASAP

Bought with JLA Realty
13276 Research Blvd, Suite # 107, Austin, Texas, 78750, United States






