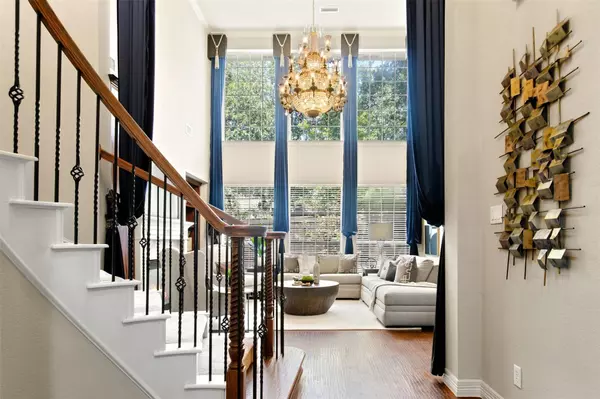$650,000
For more information regarding the value of a property, please contact us for a free consultation.
4 Beds
5 Baths
3,714 SqFt
SOLD DATE : 08/18/2023
Key Details
Property Type Single Family Home
Sub Type Single Family Residence
Listing Status Sold
Purchase Type For Sale
Square Footage 3,714 sqft
Price per Sqft $175
Subdivision Castlewood Sec Three-Ii-A
MLS Listing ID 20389850
Sold Date 08/18/23
Style Traditional
Bedrooms 4
Full Baths 4
Half Baths 1
HOA Fees $54/ann
HOA Y/N Mandatory
Year Built 2001
Annual Tax Amount $11,249
Lot Size 8,799 Sqft
Acres 0.202
Property Description
Charming 2 story home with beautiful matures trees & Landscaping. stunning 4 BR, 3.5 Bath home with 4 living areas in castlewood! Owner's retreat & 3 living rooms down, 3 bedrooms with huge game room &Bonus or Media room up. Hardwood floors with magnificent Library full of wall shelves. Updated contemporary, high-end Chrystal chandeliers in Foyer and living room, this home offers open floor plan with tall ceilings & gas burning FP in the spacious & bright living room. Sparkling kitchen with Island, recent quartz countertops in Kitchen and bathroom, backsplash, faucets, sink, SS appliances. HVAC & Carpet were recently replaced. Roomy primary suite features separate corner tub, shower, 2 vanities with large WIC. Walls of windows with views of lush landscaped, fully fenced back yard, covered patio & porch perfect for entertaining! Big laundry room! Community pool & amenities! Great schools! This luxury home is conveniently located to shopping, restaurants
Location
State TX
County Denton
Community Club House, Community Pool, Jogging Path/Bike Path, Park, Playground, Tennis Court(S), Other
Direction Please follow GPS.
Rooms
Dining Room 2
Interior
Interior Features Cable TV Available, Chandelier, Decorative Lighting, Double Vanity, Eat-in Kitchen, Kitchen Island, Open Floorplan, Sound System Wiring, Walk-In Closet(s)
Heating Central, Natural Gas
Cooling Central Air, Electric
Flooring Carpet, Hardwood, Tile
Fireplaces Number 1
Fireplaces Type Gas Logs, Gas Starter
Appliance Dishwasher, Disposal, Electric Oven, Gas Cooktop, Microwave, Double Oven
Heat Source Central, Natural Gas
Exterior
Exterior Feature Covered Patio/Porch, Rain Gutters
Garage Spaces 2.0
Community Features Club House, Community Pool, Jogging Path/Bike Path, Park, Playground, Tennis Court(s), Other
Utilities Available Cable Available, City Sewer, City Water
Garage Yes
Building
Lot Description Interior Lot
Story Two
Level or Stories Two
Structure Type Brick,Wood
Schools
Elementary Schools Heritage
Middle Schools Briarhill
High Schools Marcus
School District Lewisville Isd
Others
Ownership owner of record
Acceptable Financing Conventional
Listing Terms Conventional
Financing Conventional
Read Less Info
Want to know what your home might be worth? Contact us for a FREE valuation!

Our team is ready to help you sell your home for the highest possible price ASAP

©2025 North Texas Real Estate Information Systems.
Bought with Cory Wrenn • Weichert REALTORS - The Harrell Group
13276 Research Blvd, Suite # 107, Austin, Texas, 78750, United States






