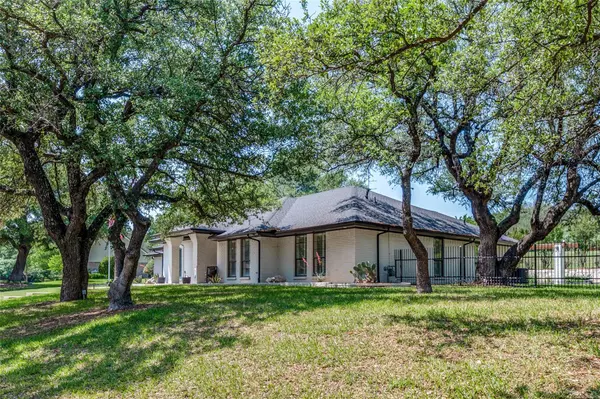$509,900
For more information regarding the value of a property, please contact us for a free consultation.
3 Beds
2 Baths
2,399 SqFt
SOLD DATE : 08/16/2023
Key Details
Property Type Single Family Home
Sub Type Single Family Residence
Listing Status Sold
Purchase Type For Sale
Square Footage 2,399 sqft
Price per Sqft $212
Subdivision Lake Country Estates Add
MLS Listing ID 20318225
Sold Date 08/16/23
Style Traditional
Bedrooms 3
Full Baths 2
HOA Y/N Voluntary
Year Built 1984
Annual Tax Amount $9,188
Lot Size 0.446 Acres
Acres 0.446
Property Description
Remarkably remodeled Lake country property! Almost half acre lot that backs to Greenbelt and walking trail. Custom designed landscaping and mature trees greet you and the front patio welcomes you to this beautiful custom home. Upon entry you will discover the constant luxury wood vinyl flooring and open plan. Bright and light formal dining. The living room has a fireplace that centers the room, wood accent wall and opens to the designer kitchen made for entertaining. The Kitchen boasts design and custom features such as pot filler, farmhouse sink, built in trash, built in refrigerator, custom gas range and is embellished with gorgeous granite. All bedrooms are large with great closets. The primary bedroom has a bonus area with a built-in fireplace. So many options with this space. Home office, workout room or child nursery. What will you choose? Y'all this place is STUNNING! Many new systems installed in 2022. HVAC, French drain, exterior paint, Austin stone retaining wall. HVAC 2021.
Location
State TX
County Tarrant
Direction Please see GPS.
Rooms
Dining Room 2
Interior
Interior Features Built-in Features, Decorative Lighting, High Speed Internet Available, Kitchen Island, Open Floorplan, Pantry, Vaulted Ceiling(s), Walk-In Closet(s), Wet Bar
Heating Central, ENERGY STAR Qualified Equipment, Fireplace Insert
Cooling Ceiling Fan(s), Central Air, ENERGY STAR Qualified Equipment
Flooring Luxury Vinyl Plank
Fireplaces Number 1
Fireplaces Type Blower Fan, Double Sided
Appliance Built-in Refrigerator, Commercial Grade Range, Commercial Grade Vent, Dishwasher, Disposal, Electric Water Heater, Gas Cooktop, Refrigerator, Vented Exhaust Fan
Heat Source Central, ENERGY STAR Qualified Equipment, Fireplace Insert
Laundry Electric Dryer Hookup, Utility Room, Full Size W/D Area, Washer Hookup
Exterior
Exterior Feature Covered Patio/Porch, Storage
Garage Spaces 3.0
Utilities Available All Weather Road, Cable Available, City Sewer, City Water
Roof Type Composition
Garage Yes
Building
Lot Description Interior Lot, Landscaped, Sprinkler System, Subdivision
Story One
Foundation Slab
Level or Stories One
Structure Type Brick,Siding
Schools
Elementary Schools Lake Country
Middle Schools Wayside
High Schools Boswell
School District Eagle Mt-Saginaw Isd
Others
Restrictions Deed
Financing Conventional
Read Less Info
Want to know what your home might be worth? Contact us for a FREE valuation!

Our team is ready to help you sell your home for the highest possible price ASAP

©2025 North Texas Real Estate Information Systems.
Bought with Paul Bush • Keller Williams Legacy
13276 Research Blvd, Suite # 107, Austin, Texas, 78750, United States






