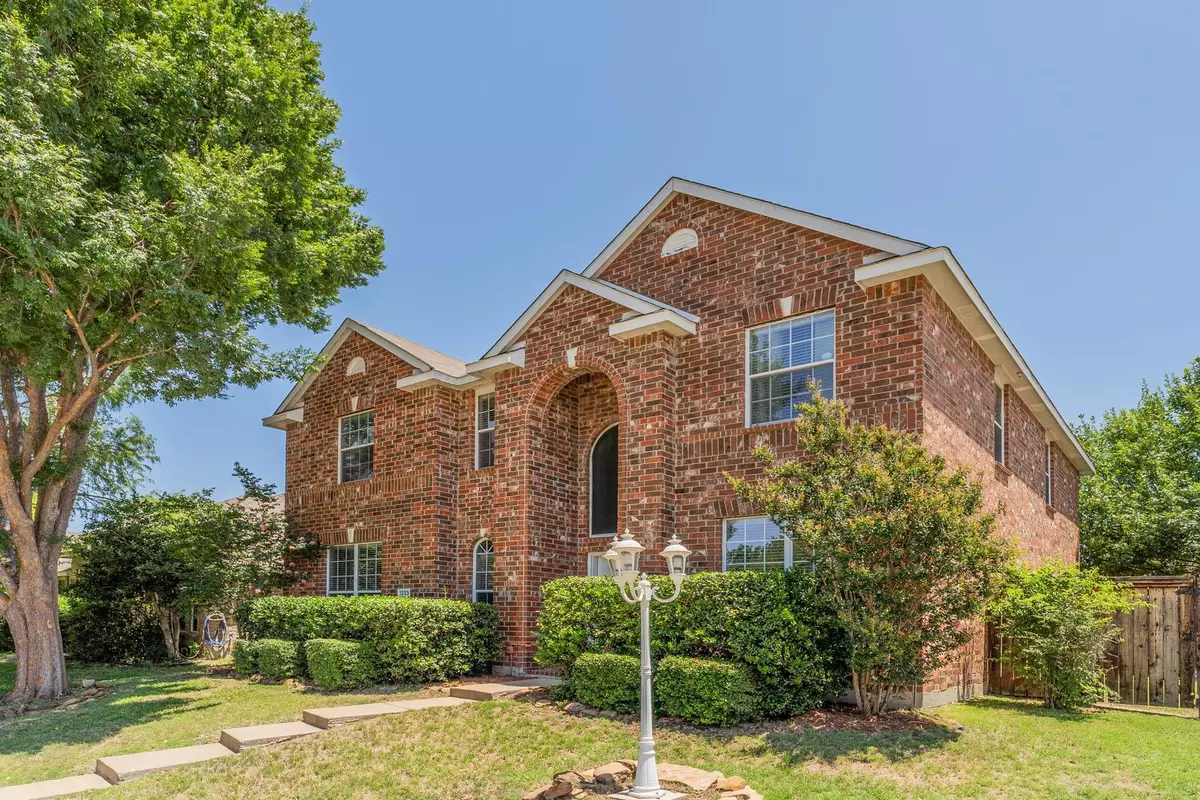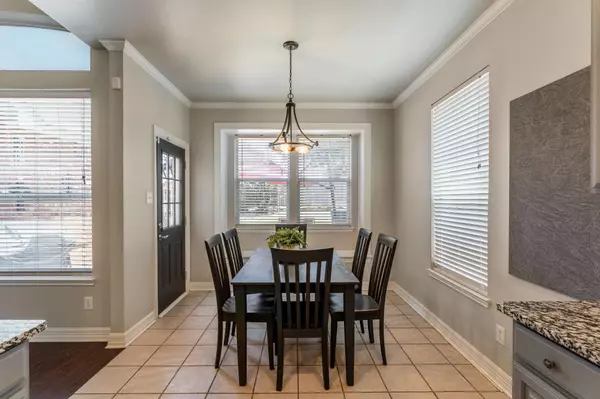$485,000
For more information regarding the value of a property, please contact us for a free consultation.
4 Beds
3 Baths
2,226 SqFt
SOLD DATE : 08/18/2023
Key Details
Property Type Single Family Home
Sub Type Single Family Residence
Listing Status Sold
Purchase Type For Sale
Square Footage 2,226 sqft
Price per Sqft $217
Subdivision Brookside Ph 1
MLS Listing ID 20377110
Sold Date 08/18/23
Style Traditional
Bedrooms 4
Full Baths 2
Half Baths 1
HOA Fees $22
HOA Y/N Mandatory
Year Built 2003
Annual Tax Amount $7,057
Lot Size 7,405 Sqft
Acres 0.17
Property Description
Beautiful home with a greenbelt view, corner lot, and close to the pool and playground! Excellent neighborhood in exciting Allen, TX. Welcoming kitchen with upgraded appliances, granite counters, breakfast bar and fridge to stay! The heart of the home is a light-filled living room with a vaulted ceiling and gas fireplace. Master bedroom downstairs has ensuite bath with soaking tub and separate shower, dual sinks and walk-in closet. The front room is versatile as a formal dining or study, with great built-in shelves that stay. Family and guests will enjoy three private bedrooms upstairs with walk-in closets. There is NO carpet in this home. Backyard is designed for seclusion and relaxation. A large patio, plus extensive deck welcome you to your personal spa installed a few years ago. There is a separately fenced side yard for gardening, animals and covered equipment storage. Mature trees frame the large corner lot! AC Unit replaced July 2023. This one can't be missed. See VIDEO TOUR!
Location
State TX
County Collin
Community Club House, Community Pool, Greenbelt, Jogging Path/Bike Path, Park, Playground, Sidewalks
Direction From 75 head east on Bethany Dr. Turn Right on S. Allen Heights Dr. Turn Right on Brook Ridge Ave. Property will be on the left.
Rooms
Dining Room 2
Interior
Interior Features Built-in Features, Cable TV Available, Chandelier, Decorative Lighting, Flat Screen Wiring, Granite Counters, High Speed Internet Available, Pantry, Vaulted Ceiling(s), Walk-In Closet(s)
Heating Central, Natural Gas
Cooling Ceiling Fan(s), Central Air, Electric
Flooring Laminate, Tile, None
Fireplaces Number 1
Fireplaces Type Gas Logs, Gas Starter, Living Room
Appliance Dishwasher, Disposal, Gas Range, Microwave, Plumbed For Gas in Kitchen, Refrigerator
Heat Source Central, Natural Gas
Laundry Electric Dryer Hookup, Utility Room, Full Size W/D Area, Washer Hookup
Exterior
Exterior Feature Private Yard
Garage Spaces 2.0
Fence Privacy, Wood
Pool Separate Spa/Hot Tub
Community Features Club House, Community Pool, Greenbelt, Jogging Path/Bike Path, Park, Playground, Sidewalks
Utilities Available Alley, Cable Available, City Sewer, City Water, Concrete, Curbs, Individual Gas Meter, Sidewalk
Roof Type Composition
Garage Yes
Building
Lot Description Adjacent to Greenbelt, Corner Lot, Interior Lot, Landscaped, Sprinkler System, Subdivision
Story Two
Foundation Slab
Level or Stories Two
Structure Type Brick,Siding
Schools
Elementary Schools Bolin
Middle Schools Ford
High Schools Allen
School District Allen Isd
Others
Acceptable Financing Cash, Conventional, FHA, VA Loan
Listing Terms Cash, Conventional, FHA, VA Loan
Financing Conventional
Read Less Info
Want to know what your home might be worth? Contact us for a FREE valuation!

Our team is ready to help you sell your home for the highest possible price ASAP

©2024 North Texas Real Estate Information Systems.
Bought with Tyler Tran • eXp Realty LLC

13276 Research Blvd, Suite # 107, Austin, Texas, 78750, United States






