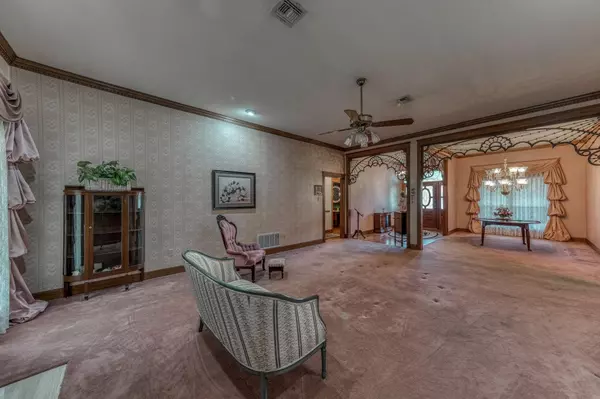$579,000
For more information regarding the value of a property, please contact us for a free consultation.
3 Beds
4 Baths
3,254 SqFt
SOLD DATE : 08/17/2023
Key Details
Property Type Single Family Home
Sub Type Single Family Residence
Listing Status Sold
Purchase Type For Sale
Square Footage 3,254 sqft
Price per Sqft $177
Subdivision Clear Lake Estate
MLS Listing ID 20345568
Sold Date 08/17/23
Bedrooms 3
Full Baths 3
Half Baths 1
HOA Y/N Voluntary
Year Built 1984
Annual Tax Amount $7,595
Lot Size 1.920 Acres
Acres 1.92
Property Description
Welcome to Clear Lake Estates Addition, where nature meets architectural elegance. This magnificent house is situated on 1.92-acre lot adorned with beautiful trees. Prepare to be enchanted by the abundant wildlife that frequents the area. As you step inside, you'll immediately notice the original architectural details that have been lovingly preserved. The craftsmanship and attention to detail are evident in every corner, adding a touch of timeless charm to the residence. In addition to the main house, a detached shop adds incredible value to this property with a 1 bedroom loft apartment above, providing a separate living space. Location is everything, and you'll enjoy the tranquility of a rural setting while being just a short distance away from all that Weatherford has to offer. Don't miss the opportunity to make this stunning house your new home. With its impeccable architectural details, natural beauty, and convenient location, it's a true gem in Clear Lake Estates Addition.
Location
State TX
County Parker
Direction From Santa Fe and I'20 head south on Clear Lake Drive. House on left
Rooms
Dining Room 2
Interior
Interior Features Chandelier, Double Vanity, Eat-in Kitchen, High Speed Internet Available, Kitchen Island, Natural Woodwork, Paneling, Pantry, Vaulted Ceiling(s), Walk-In Closet(s)
Heating Central, Electric
Cooling Ceiling Fan(s), Central Air, Electric
Flooring Carpet, Tile, Wood
Fireplaces Number 2
Fireplaces Type Wood Burning
Appliance Built-in Refrigerator, Dishwasher, Disposal, Electric Cooktop, Electric Oven, Double Oven, Trash Compactor
Heat Source Central, Electric
Laundry Electric Dryer Hookup, Full Size W/D Area, Washer Hookup
Exterior
Exterior Feature Balcony, Covered Patio/Porch, Rain Gutters
Garage Spaces 3.0
Fence Wood
Utilities Available All Weather Road, Asphalt, Outside City Limits, Septic, No City Services
Roof Type Composition
Garage Yes
Building
Lot Description Acreage, Corner Lot, Landscaped, Many Trees
Story One
Foundation Slab
Level or Stories One
Structure Type Wood
Schools
Elementary Schools Austin
Middle Schools Hall
High Schools Weatherford
School District Weatherford Isd
Others
Ownership Barbara Cobb
Acceptable Financing Cash, Conventional, FHA
Listing Terms Cash, Conventional, FHA
Financing Conventional
Read Less Info
Want to know what your home might be worth? Contact us for a FREE valuation!

Our team is ready to help you sell your home for the highest possible price ASAP

©2025 North Texas Real Estate Information Systems.
Bought with Spencer Spivey • Origin Real Estate
13276 Research Blvd, Suite # 107, Austin, Texas, 78750, United States






