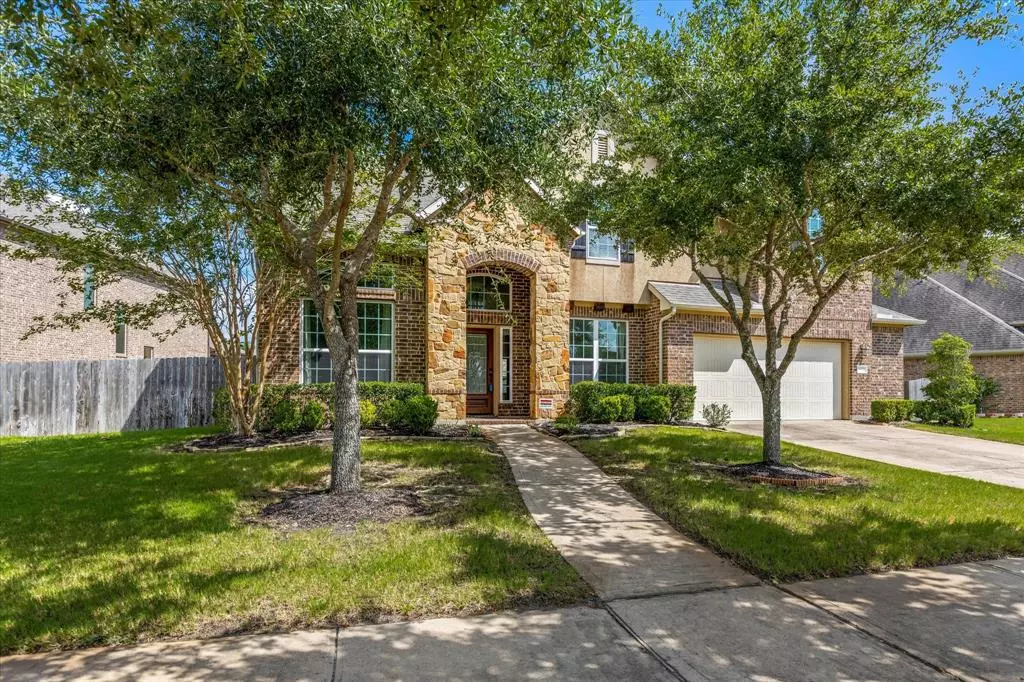$645,000
For more information regarding the value of a property, please contact us for a free consultation.
4 Beds
3.1 Baths
3,717 SqFt
SOLD DATE : 08/16/2023
Key Details
Property Type Single Family Home
Listing Status Sold
Purchase Type For Sale
Square Footage 3,717 sqft
Price per Sqft $170
Subdivision Edgewood At Riverstone
MLS Listing ID 82971564
Sold Date 08/16/23
Style Contemporary/Modern,Other Style
Bedrooms 4
Full Baths 3
Half Baths 1
HOA Fees $100/ann
HOA Y/N 1
Year Built 2014
Annual Tax Amount $10,021
Tax Year 2022
Lot Size 10,408 Sqft
Acres 0.2389
Property Description
Stunning updated and well maintained two story home located at the most desired master planed Riverstone community! The dramatic entry shows soaring high ceilings with an open floor plan, beautiful hardwood floors, a formal dining room with a bar/butler's pantry, study with wooden flooring & french doors. 2-story family room with a beautiful fireplace, and huge backyard. The gourmet kitchen offers an upgraded high-end granite countertop, open to upgraded huge living room and upgraded breakfast counter. The primary master suite has been thoughtfully updated, featuring large bay windows, high-end granite counters, dual vessel sinks, custom tile, and elegant tile flooring,huge his/her closets. 2nd floor has 3 secondary bedrooms and 2 full baths. A separate media room and a big game room. Oversized 2.5-car garage. House includes a fridge, water softener with RO filters, water heater & sprinkler system.Top-ranked FBISD Schools & great amenities. And, NEVER FLOODED!
Location
State TX
County Fort Bend
Area Sugar Land South
Rooms
Bedroom Description Primary Bed - 1st Floor,Walk-In Closet
Other Rooms Breakfast Room, Family Room, Formal Dining, Formal Living, Gameroom Up, Home Office/Study, Kitchen/Dining Combo, Living Area - 1st Floor, Media
Master Bathroom Half Bath, Primary Bath: Double Sinks, Primary Bath: Separate Shower, Primary Bath: Soaking Tub, Secondary Bath(s): Double Sinks, Secondary Bath(s): Tub/Shower Combo
Kitchen Breakfast Bar, Instant Hot Water, Island w/o Cooktop, Kitchen open to Family Room
Interior
Heating Central Gas
Cooling Central Electric
Exterior
Parking Features Attached Garage
Garage Spaces 2.0
Garage Description Auto Garage Door Opener, Double-Wide Driveway
Roof Type Composition
Private Pool No
Building
Lot Description Subdivision Lot
Story 2
Foundation Slab
Lot Size Range 1/4 Up to 1/2 Acre
Builder Name Ashton Woods
Water Water District
Structure Type Brick,Wood
New Construction No
Schools
Elementary Schools Sullivan Elementary School (Fort Bend)
Middle Schools Fort Settlement Middle School
High Schools Elkins High School
School District 19 - Fort Bend
Others
Senior Community No
Restrictions Deed Restrictions
Tax ID 2863-02-003-0240-907
Ownership Full Ownership
Acceptable Financing Cash Sale, Conventional, VA
Tax Rate 2.2458
Disclosures Mud, Sellers Disclosure
Listing Terms Cash Sale, Conventional, VA
Financing Cash Sale,Conventional,VA
Special Listing Condition Mud, Sellers Disclosure
Read Less Info
Want to know what your home might be worth? Contact us for a FREE valuation!

Our team is ready to help you sell your home for the highest possible price ASAP

Bought with Coldwell Banker Realty - Memorial Office
13276 Research Blvd, Suite # 107, Austin, Texas, 78750, United States






