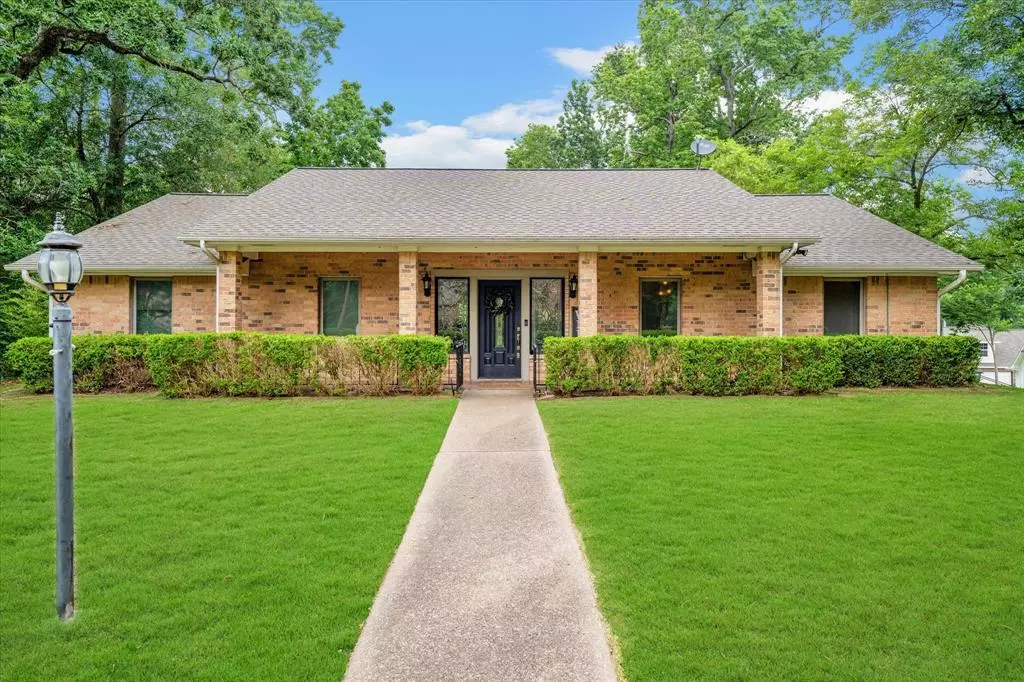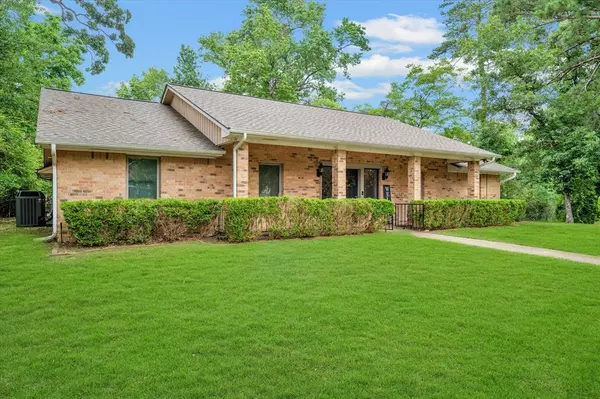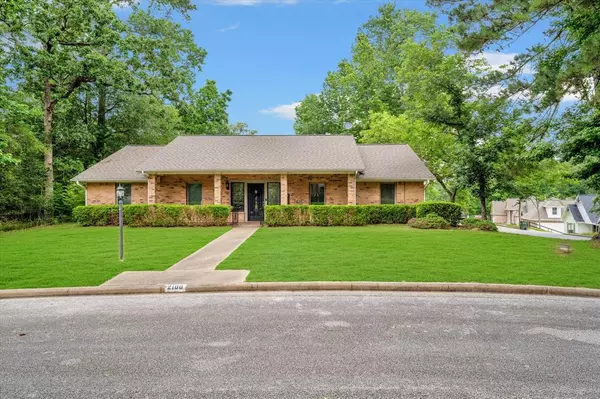$349,500
For more information regarding the value of a property, please contact us for a free consultation.
3 Beds
2.1 Baths
2,505 SqFt
SOLD DATE : 08/17/2023
Key Details
Property Type Single Family Home
Listing Status Sold
Purchase Type For Sale
Square Footage 2,505 sqft
Price per Sqft $137
Subdivision Elkins Lake
MLS Listing ID 29436334
Sold Date 08/17/23
Style Traditional
Bedrooms 3
Full Baths 2
Half Baths 1
HOA Fees $208/mo
HOA Y/N 1
Year Built 1984
Annual Tax Amount $5,135
Tax Year 2022
Lot Size 10,533 Sqft
Acres 0.2418
Property Description
Introducing this stunning home nestled within the desirable Elkins Lake subdivision & perfectly situated on a corner lot, on a peaceful cul-de-sac street. You'll be greeted by an open floor plan that connects the sunroom, kitchen, & dining room, creating a spacious atmosphere. The sunroom provides a tranquil space to relax & soak in the natural light streaming through the windows. The kitchen is a true entertainer's delight, with a sit-in breakfast bar & center island & granite countertops. The primary suite is a retreat, has generous layout & adorned with an antique transom window that adds a touch of character. The ensuite bathroom offers a spa-like atmosphere, providing a soothing escape. The covered front & back porches offer serene setting to enjoy the beauty of the surrounding nature & wildlife. The fenced courtyard provides a cozy outdoor space. This home is equipped with valuable features including a= whole-house generator, gutters, & BRAND NEW HVAC 5-ton unit installed 6.29.23
Location
State TX
County Walker
Area Huntsville Area
Rooms
Bedroom Description All Bedrooms Down,En-Suite Bath,Walk-In Closet
Other Rooms 1 Living Area, Breakfast Room, Formal Dining, Sun Room, Utility Room in House
Master Bathroom Half Bath, Primary Bath: Double Sinks, Primary Bath: Shower Only, Secondary Bath(s): Tub/Shower Combo, Vanity Area
Kitchen Breakfast Bar, Island w/o Cooktop, Kitchen open to Family Room, Pots/Pans Drawers, Soft Closing Cabinets, Soft Closing Drawers, Under Cabinet Lighting
Interior
Interior Features Drapes/Curtains/Window Cover, Fire/Smoke Alarm, High Ceiling, Refrigerator Included, Wet Bar
Heating Central Electric
Cooling Central Electric
Flooring Laminate, Tile, Vinyl Plank
Exterior
Exterior Feature Back Yard, Not Fenced, Subdivision Tennis Court
Parking Features Detached Garage
Garage Spaces 2.0
Garage Description Workshop
Roof Type Composition
Street Surface Asphalt,Curbs
Private Pool No
Building
Lot Description In Golf Course Community, Subdivision Lot
Story 1
Foundation Slab
Lot Size Range 1/4 Up to 1/2 Acre
Sewer Public Sewer
Water Public Water
Structure Type Brick
New Construction No
Schools
Elementary Schools Estella Stewart Elementary School
Middle Schools Mance Park Middle School
High Schools Huntsville High School
School District 64 - Huntsville
Others
HOA Fee Include Clubhouse,Recreational Facilities
Senior Community No
Restrictions Deed Restrictions
Tax ID 26027
Ownership Full Ownership
Energy Description Ceiling Fans,Energy Star/CFL/LED Lights,Generator
Acceptable Financing Cash Sale, Conventional, FHA, VA
Tax Rate 1.8868
Disclosures Sellers Disclosure
Listing Terms Cash Sale, Conventional, FHA, VA
Financing Cash Sale,Conventional,FHA,VA
Special Listing Condition Sellers Disclosure
Read Less Info
Want to know what your home might be worth? Contact us for a FREE valuation!

Our team is ready to help you sell your home for the highest possible price ASAP

Bought with Howard Home Realty
13276 Research Blvd, Suite # 107, Austin, Texas, 78750, United States






