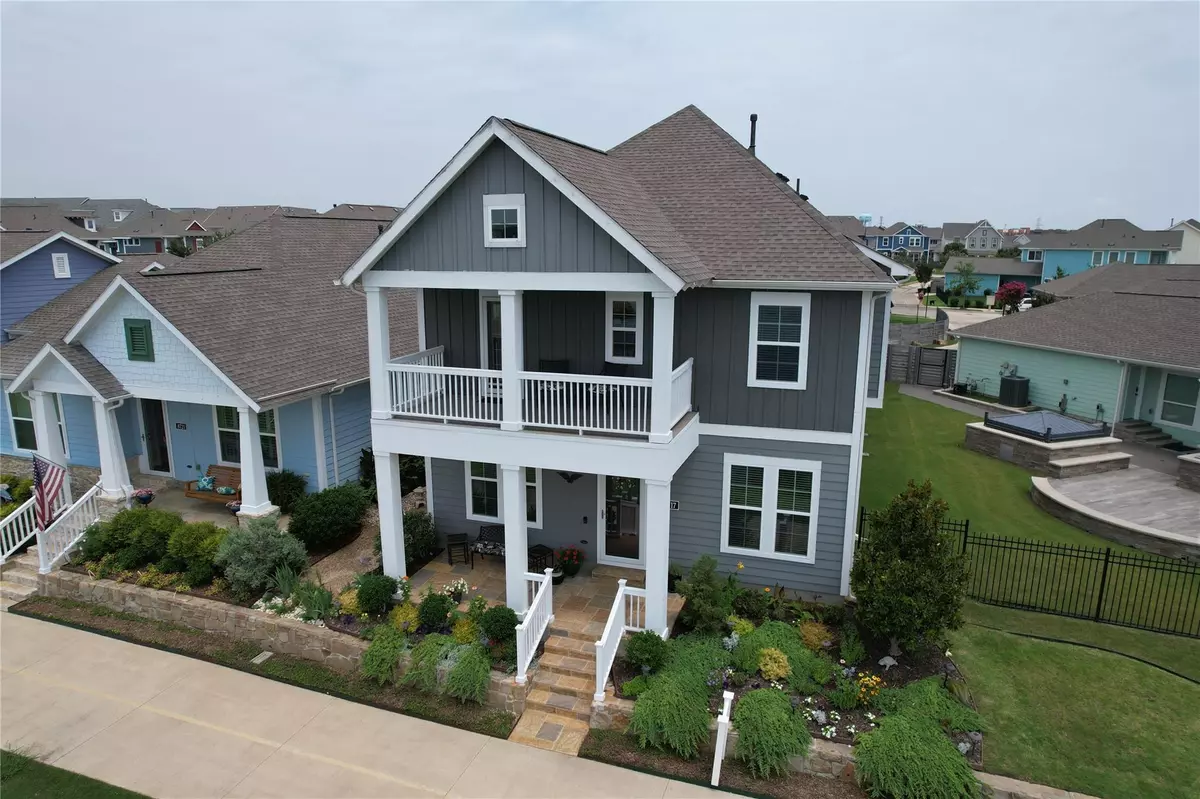$685,000
For more information regarding the value of a property, please contact us for a free consultation.
4 Beds
3 Baths
2,350 SqFt
SOLD DATE : 08/15/2023
Key Details
Property Type Single Family Home
Sub Type Single Family Residence
Listing Status Sold
Purchase Type For Sale
Square Footage 2,350 sqft
Price per Sqft $291
Subdivision Hometown Canal District Ph 4
MLS Listing ID 20363197
Sold Date 08/15/23
Style Craftsman
Bedrooms 4
Full Baths 3
HOA Fees $146/qua
HOA Y/N Mandatory
Year Built 2017
Annual Tax Amount $11,024
Lot Size 4,835 Sqft
Acres 0.111
Lot Dimensions 45x110
Property Description
Serene and peaceful waterfront home in coveted HomeTown! This stunning house is decorated beautifully and is in excellent condition. The tranquil sitting room overlooks the water, as does the downstairs guest bedroom with full bathroom. Open living, kitchen and dining areas complete the first floor. Upstairs is a game room, primary bedroom, laundry room and two more bedrooms, one of which has a balcony with awesome sunset and water views. One of the best things about this home is that there are multiple ways to enjoy the outdoors. Relax on your front porch and watch the ducks and turtles. The view is beautiful in every season! There is also gorgeous, lush landscaping in the side yard which can be enjoyed from your private patio with retractable screen. There is a path for walking, jogging or biking around the water, and the house is in very close proximity to the library, NRH Rec Centre, NYTEX Sports Centre, Walker Creek Elementary and Birdville High. Dreamy in every way!
Location
State TX
County Tarrant
Community Community Sprinkler, Greenbelt, Jogging Path/Bike Path, Lake, Park, Playground, Sidewalks
Direction From Mid-Cities and Precinct Line, go west on Mid-Cities past Birdville High School. Turn left on Hawk Drive. Right on Ice House Drive, left on Bridge, right on McDonough, right on Morningside. Park on Morningside and take sidewalk on left to house. Cannot park in front of house; it is on the water.
Rooms
Dining Room 1
Interior
Interior Features Cable TV Available, Decorative Lighting, Flat Screen Wiring, High Speed Internet Available
Heating Central, Natural Gas
Cooling Ceiling Fan(s), Central Air, Electric
Flooring Carpet, Ceramic Tile, Wood
Appliance Dishwasher, Disposal, Electric Oven, Gas Cooktop, Gas Water Heater, Microwave, Tankless Water Heater, Vented Exhaust Fan
Heat Source Central, Natural Gas
Laundry Electric Dryer Hookup, Utility Room, Full Size W/D Area, Washer Hookup
Exterior
Exterior Feature Balcony, Covered Patio/Porch, Rain Gutters
Garage Spaces 2.0
Fence Metal, Wood
Community Features Community Sprinkler, Greenbelt, Jogging Path/Bike Path, Lake, Park, Playground, Sidewalks
Utilities Available City Sewer, City Water, Underground Utilities
Waterfront Description Canal (Man Made)
Roof Type Composition
Garage Yes
Building
Lot Description Adjacent to Greenbelt, Landscaped, Sprinkler System, Water/Lake View
Story Two
Foundation Slab
Level or Stories Two
Structure Type Fiber Cement,Siding
Schools
Elementary Schools Walkercrk
Middle Schools Smithfield
High Schools Birdville
School District Birdville Isd
Others
Ownership see agent
Acceptable Financing Cash, Conventional, FHA, VA Loan
Listing Terms Cash, Conventional, FHA, VA Loan
Financing Conventional
Read Less Info
Want to know what your home might be worth? Contact us for a FREE valuation!

Our team is ready to help you sell your home for the highest possible price ASAP

©2025 North Texas Real Estate Information Systems.
Bought with Adryn Shackelford • DFW Premier Properties
13276 Research Blvd, Suite # 107, Austin, Texas, 78750, United States

