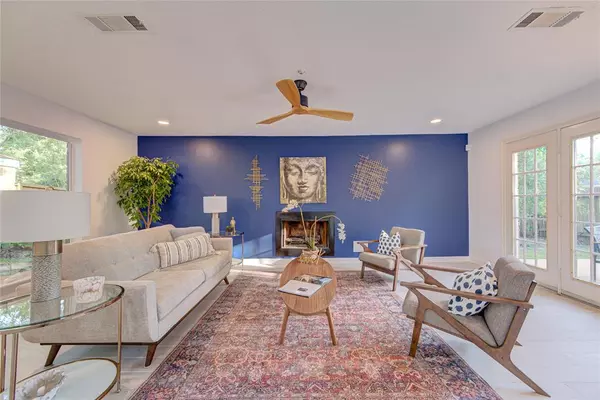$337,000
For more information regarding the value of a property, please contact us for a free consultation.
3 Beds
2.1 Baths
1,940 SqFt
SOLD DATE : 08/16/2023
Key Details
Property Type Single Family Home
Listing Status Sold
Purchase Type For Sale
Square Footage 1,940 sqft
Price per Sqft $173
Subdivision Stonehenge
MLS Listing ID 89812863
Sold Date 08/16/23
Style Contemporary/Modern
Bedrooms 3
Full Baths 2
Half Baths 1
HOA Fees $79/ann
HOA Y/N 1
Year Built 1979
Annual Tax Amount $4,956
Tax Year 2022
Lot Size 5,915 Sqft
Acres 0.1358
Property Description
Fall in love with this MODERN KITCHEN that has been updated and expanded with sleek blue cabinets, QUARTZ COUNTERS, and STAINLESS STEEL APPLIANCES. Entertain in style with this enormous island that creates a seamless connection between the kitchen and dining room. With its generous dimensions, the island accommodates multiple people, creating a social hub where family and friends can gather, chat, and enjoy meals together. The renovations continue with WOOD LOOK TILE FLOORS in grey tones that flow continuously throughout the first floor living and Primary bedroom. Located on a private cul-de-sac, this home offers a distinctive modern design on the exterior elevation that will remain timeless for years to come. Enjoy summer barbecues in the privacy of your backyard surrounded by mature trees. The entire home has been freshly painted in trendy colors, including pops of blue in the living room and first floor primary bedroom, and the carpet is brand new on the second floor.
Location
State TX
County Harris
Area Energy Corridor
Rooms
Bedroom Description En-Suite Bath,Primary Bed - 1st Floor
Other Rooms Breakfast Room, Living Area - 1st Floor
Master Bathroom Half Bath, Primary Bath: Tub/Shower Combo
Interior
Interior Features Window Coverings, Dryer Included, High Ceiling, Refrigerator Included, Washer Included
Heating Central Gas
Cooling Central Electric
Flooring Carpet, Laminate
Fireplaces Number 1
Fireplaces Type Gaslog Fireplace
Exterior
Exterior Feature Patio/Deck, Side Yard, Sprinkler System, Subdivision Tennis Court
Parking Features Attached Garage
Garage Spaces 2.0
Garage Description Additional Parking, Auto Garage Door Opener
Roof Type Composition
Street Surface Concrete
Private Pool No
Building
Lot Description Patio Lot, Subdivision Lot
Faces East
Story 2
Foundation Slab
Lot Size Range 0 Up To 1/4 Acre
Sewer Public Sewer
Water Public Water
Structure Type Brick,Cement Board,Wood
New Construction No
Schools
Elementary Schools Daily Elementary School
Middle Schools West Briar Middle School
High Schools Westside High School
School District 27 - Houston
Others
HOA Fee Include Clubhouse,Courtesy Patrol,Recreational Facilities
Senior Community No
Restrictions Deed Restrictions
Tax ID 107-898-000-0184
Energy Description Attic Vents,Ceiling Fans,Digital Program Thermostat,Insulated/Low-E windows,Insulation - Blown Fiberglass,Radiant Attic Barrier
Acceptable Financing Cash Sale, Conventional, VA
Tax Rate 2.2019
Disclosures Sellers Disclosure
Listing Terms Cash Sale, Conventional, VA
Financing Cash Sale,Conventional,VA
Special Listing Condition Sellers Disclosure
Read Less Info
Want to know what your home might be worth? Contact us for a FREE valuation!

Our team is ready to help you sell your home for the highest possible price ASAP

Bought with A.M. Real Estate
13276 Research Blvd, Suite # 107, Austin, Texas, 78750, United States






