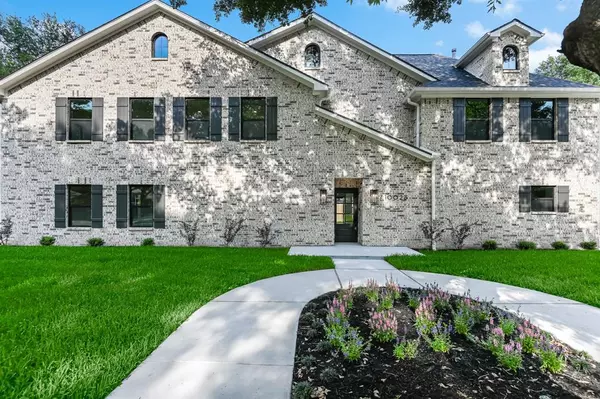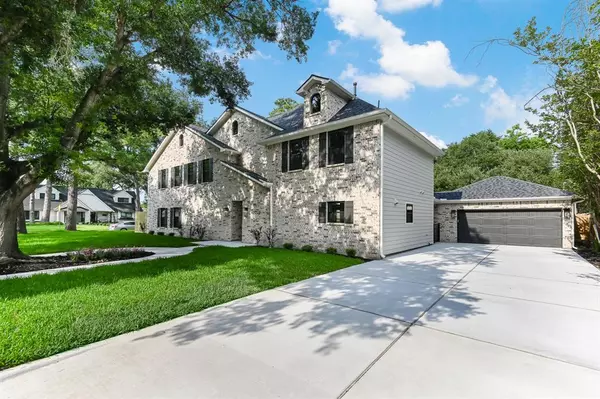$845,000
For more information regarding the value of a property, please contact us for a free consultation.
4 Beds
3.1 Baths
2,796 SqFt
SOLD DATE : 08/11/2023
Key Details
Property Type Single Family Home
Listing Status Sold
Purchase Type For Sale
Square Footage 2,796 sqft
Price per Sqft $296
Subdivision Springwood Forest
MLS Listing ID 71072423
Sold Date 08/11/23
Style Traditional
Bedrooms 4
Full Baths 3
Half Baths 1
Year Built 2023
Annual Tax Amount $9,227
Tax Year 2022
Lot Size 9,086 Sqft
Acres 0.2086
Property Description
This is THE show stopper in Spring Branch! Absolutely stunning custom home with top of the line finishes throughout! Outside: Fresh grass, new fence, new landscaping, horseshoe shaped walkway, mature tree, double wide driveway with detached finished garage that has electrical outlets, 2 a/c units, 6 zone sprinkler system. Exterior: Pella windows & glass, triple locks on doors, custom shutters. Interior: SOOO many things!! Frigidaire Gallery/Professional SS appliances, soft close drawers & cabinets, finished attic with 2 access points for lots of storage, extra thick padding for carpeting in bedrooms, touch dimmable lighting, TWO balconies plus a back porch, deep 15" Kohler soaking tub, level 4 matte paint walls, and very important: 1/2" plywood and extra R16 insulation for SUPER QUIET and peaceful days & nights! Not only that, there's a second full en-suite upstairs! This house is one of a kind and sure to knock your socks off PLUS it's in a highly desirable area!
Location
State TX
County Harris
Area Spring Branch
Rooms
Bedroom Description En-Suite Bath,Primary Bed - 1st Floor,Sitting Area,Walk-In Closet
Other Rooms Family Room, Formal Dining, Living Area - 1st Floor
Master Bathroom Half Bath, Primary Bath: Double Sinks, Primary Bath: Shower Only, Secondary Bath(s): Soaking Tub, Secondary Bath(s): Tub/Shower Combo
Kitchen Island w/o Cooktop, Kitchen open to Family Room, Pantry, Soft Closing Cabinets, Soft Closing Drawers
Interior
Interior Features Fire/Smoke Alarm, High Ceiling, Refrigerator Included
Heating Central Electric
Cooling Central Electric
Flooring Carpet, Tile
Exterior
Exterior Feature Back Yard Fenced, Sprinkler System
Garage Detached Garage
Garage Spaces 2.0
Garage Description Double-Wide Driveway
Roof Type Composition
Private Pool No
Building
Lot Description Subdivision Lot
Story 2
Foundation Slab
Lot Size Range 0 Up To 1/4 Acre
Builder Name FRW
Sewer Public Sewer
Water Public Water
Structure Type Brick
New Construction Yes
Schools
Elementary Schools Pine Shadows Elementary School
Middle Schools Spring Woods Middle School
High Schools Spring Woods High School
School District 49 - Spring Branch
Others
Senior Community No
Restrictions Deed Restrictions
Tax ID 098-501-000-0056
Acceptable Financing Cash Sale, Conventional, FHA, VA
Tax Rate 2.4379
Disclosures Sellers Disclosure
Listing Terms Cash Sale, Conventional, FHA, VA
Financing Cash Sale,Conventional,FHA,VA
Special Listing Condition Sellers Disclosure
Read Less Info
Want to know what your home might be worth? Contact us for a FREE valuation!

Our team is ready to help you sell your home for the highest possible price ASAP

Bought with Douglas Elliman Real Estate

13276 Research Blvd, Suite # 107, Austin, Texas, 78750, United States






