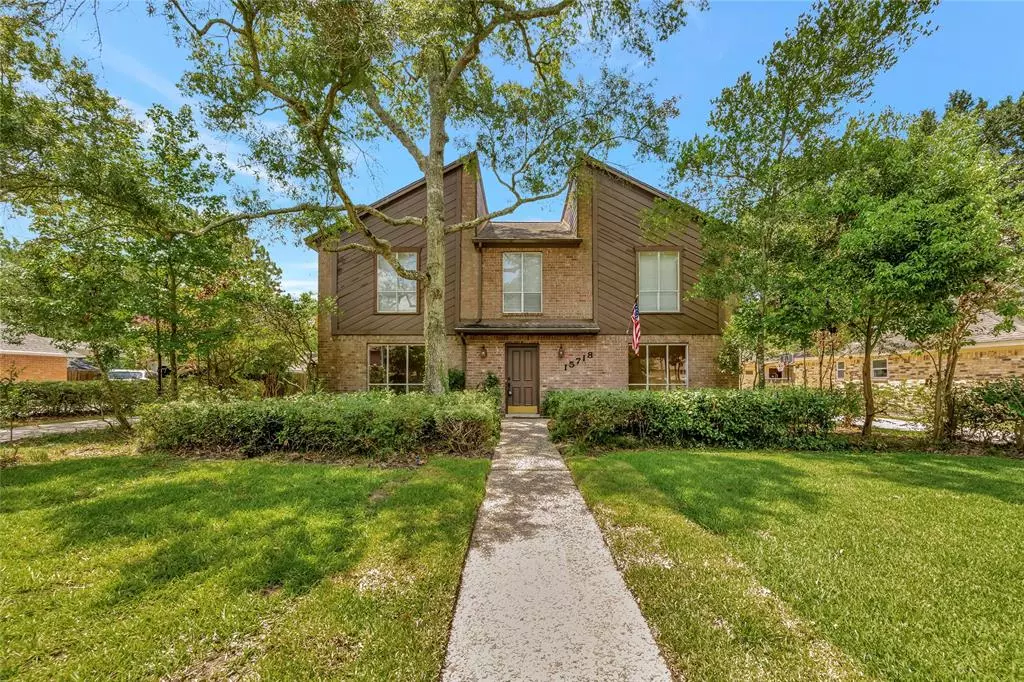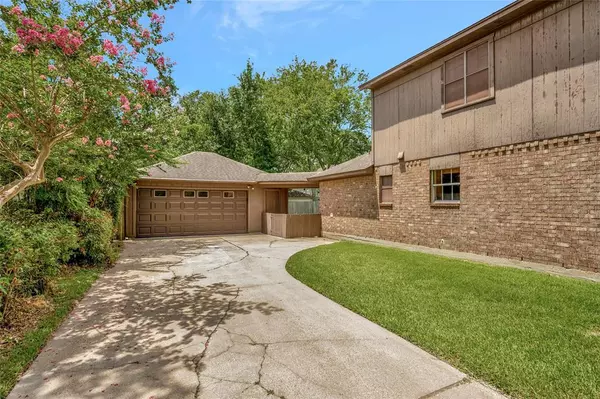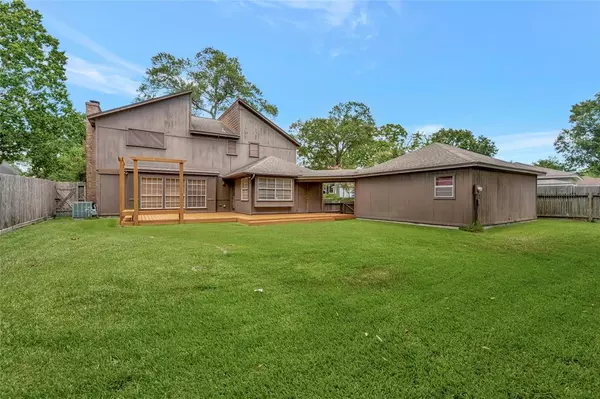$320,000
For more information regarding the value of a property, please contact us for a free consultation.
4 Beds
2.1 Baths
2,487 SqFt
SOLD DATE : 08/10/2023
Key Details
Property Type Single Family Home
Listing Status Sold
Purchase Type For Sale
Square Footage 2,487 sqft
Price per Sqft $128
Subdivision Brook Forest Sec 03
MLS Listing ID 59858928
Sold Date 08/10/23
Style Traditional
Bedrooms 4
Full Baths 2
Half Baths 1
HOA Fees $41/ann
HOA Y/N 1
Year Built 1978
Annual Tax Amount $7,717
Tax Year 2022
Lot Size 10,400 Sqft
Acres 0.2388
Property Description
Located in the heart of Clear Lake City, this one owner home features a great layout & potential to add your own touches. Enjoy the generous sized formal living, formal dining, great room w/fireplace & built-ins. The kitchen has been updated w/warm toned cabinetry & granite countertops. The walkin wet bar also has granite and is great for entertaining plus the breakfast room easily accommodating big gatherings. An adjacent 1/2 bath plus utility room has space for freezer or second frig. Oversized upstairs primary has a large walkin closet and adjacent bath. The additional 3 bedrooms are generously sized & near 2nd bath. Create your own backyard oasis in this poolsized backyard with rear deck. Just a block from prestigious Armand Bayou Elementary, nearby community pool & tennis plus the new HEB grocery.
Location
State TX
County Harris
Area Clear Lake Area
Rooms
Bedroom Description All Bedrooms Up,Primary Bed - 2nd Floor
Other Rooms Breakfast Room, Den, Formal Dining, Formal Living, Kitchen/Dining Combo
Kitchen Pantry, Walk-in Pantry
Interior
Interior Features Wet Bar
Heating Central Gas
Cooling Central Electric
Flooring Carpet, Laminate, Tile
Fireplaces Number 1
Fireplaces Type Gas Connections, Gaslog Fireplace
Exterior
Exterior Feature Back Yard, Back Yard Fenced, Patio/Deck, Subdivision Tennis Court
Garage Detached Garage
Garage Spaces 2.0
Garage Description Single-Wide Driveway
Roof Type Composition
Street Surface Concrete,Curbs,Gutters
Private Pool No
Building
Lot Description Subdivision Lot
Faces North
Story 2
Foundation Slab
Lot Size Range 0 Up To 1/4 Acre
Sewer Public Sewer
Water Public Water, Water District
Structure Type Brick,Wood
New Construction No
Schools
Elementary Schools Armand Bayou Elementary School
Middle Schools Space Center Intermediate School
High Schools Clear Lake High School
School District 9 - Clear Creek
Others
HOA Fee Include Recreational Facilities
Restrictions Deed Restrictions
Tax ID 109-249-000-0004
Ownership Full Ownership
Energy Description Digital Program Thermostat,High-Efficiency HVAC,HVAC>13 SEER,Insulation - Batt
Acceptable Financing Cash Sale, Conventional, FHA, VA
Tax Rate 2.4437
Disclosures Mud, Sellers Disclosure
Listing Terms Cash Sale, Conventional, FHA, VA
Financing Cash Sale,Conventional,FHA,VA
Special Listing Condition Mud, Sellers Disclosure
Read Less Info
Want to know what your home might be worth? Contact us for a FREE valuation!

Our team is ready to help you sell your home for the highest possible price ASAP

Bought with Value Roc

13276 Research Blvd, Suite # 107, Austin, Texas, 78750, United States






