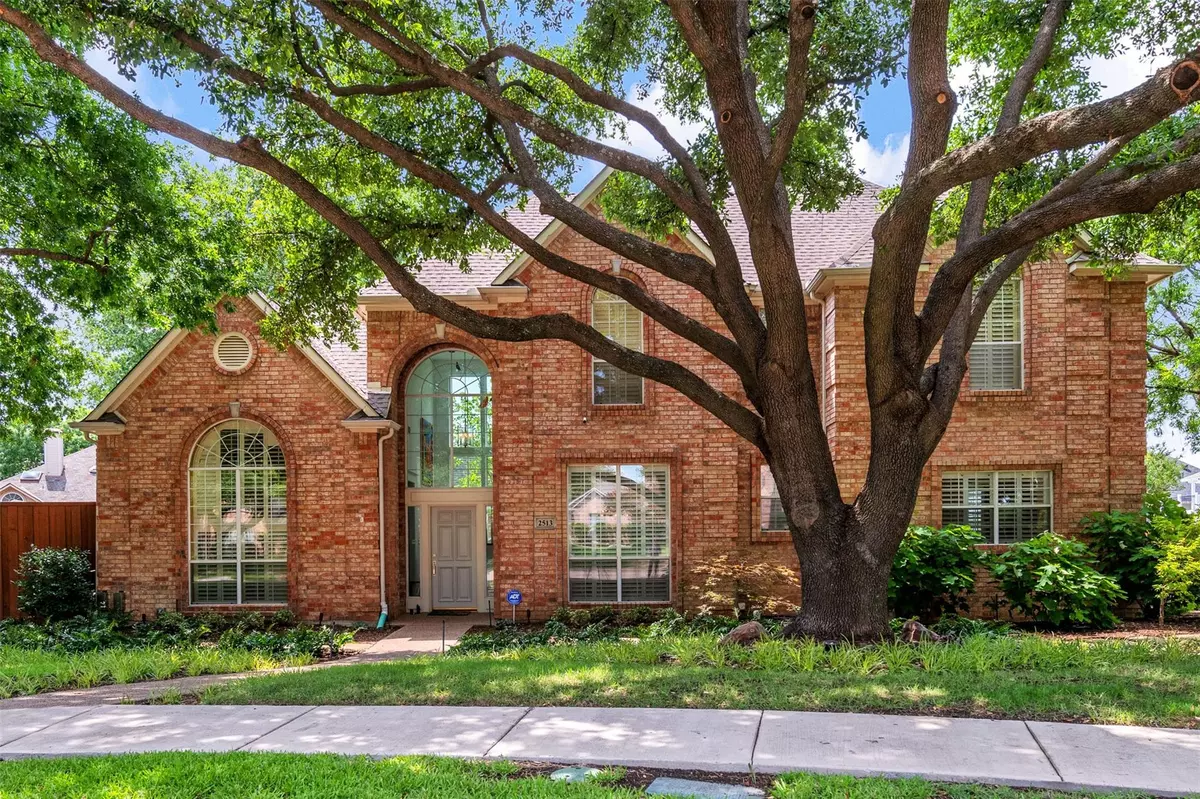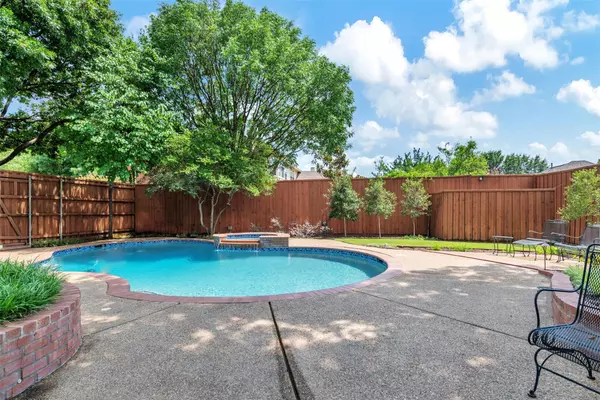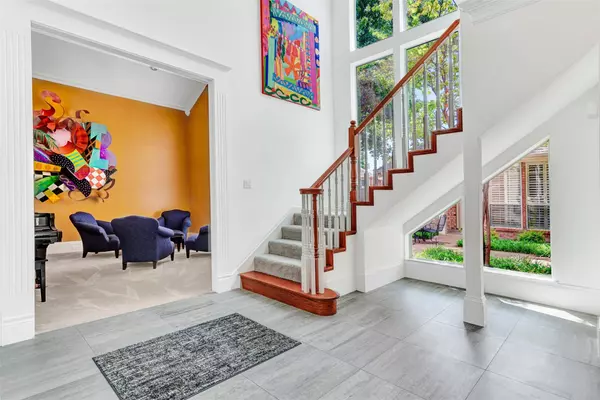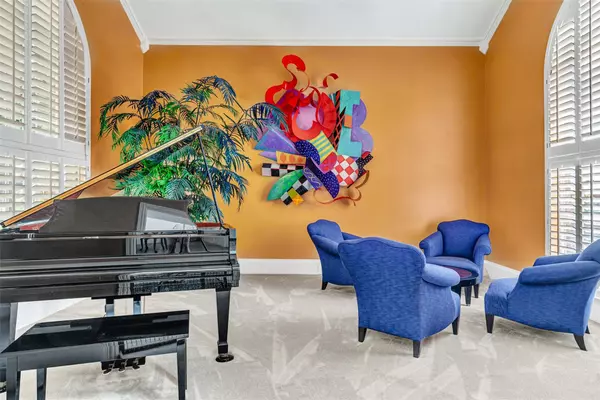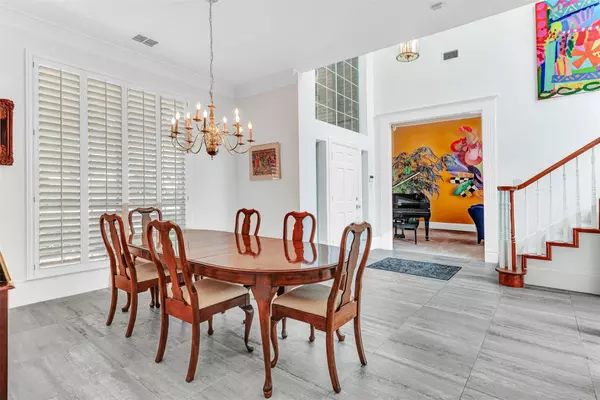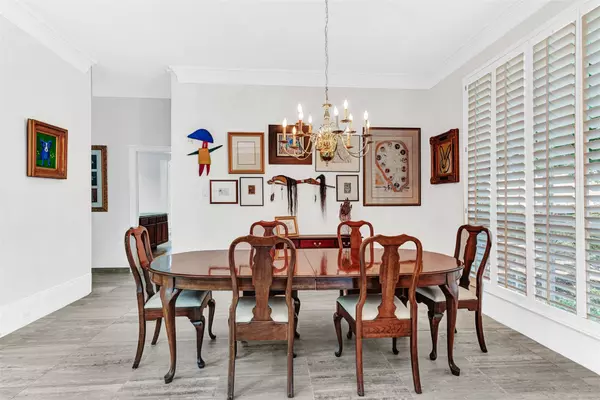$750,000
For more information regarding the value of a property, please contact us for a free consultation.
4 Beds
4 Baths
3,766 SqFt
SOLD DATE : 08/15/2023
Key Details
Property Type Single Family Home
Sub Type Single Family Residence
Listing Status Sold
Purchase Type For Sale
Square Footage 3,766 sqft
Price per Sqft $199
Subdivision Wentworth Estates Ph Two
MLS Listing ID 20366381
Sold Date 08/15/23
Style Contemporary/Modern,Traditional
Bedrooms 4
Full Baths 3
Half Baths 1
HOA Fees $33/ann
HOA Y/N Mandatory
Year Built 1991
Annual Tax Amount $9,675
Lot Size 0.370 Acres
Acres 0.37
Property Description
Gorgeous soft contemporary home is nestled on a peaceful, treed cul-de-sac lot in prime Plano location! You'll fall in love with the style and opulence to be found in every room. Gourmet kitchen boasts two islands with stainless steel counters, blending with the Viking Professional 6 burner gas cooktop, 42in SubZero fridge and Miele double ovens! From there wander to the family room with lighted built-in glass shelves and redesigned gas log fireplace, along with a wall of windows and doors highlighting the lush and private backyard, patio and pool! A few steps takes you to the primary bedroom with an updated bath: Victoria & Albert tub, floating vanity, enlarged shower and more! Upstairs you'll entertain in the game room with access to a bedroom fit for royalty! Built-in cabinets galore and the private bath was designed with sleek marble floors and counters, updated sink. Two additional guest bedrooms share a full bath. Ideal location close to schools, shopping, DNT, 121 and 190.
Location
State TX
County Collin
Direction From Preston Road, go east on Parker, right on Browning, right toward Parkhurst
Rooms
Dining Room 2
Interior
Interior Features Built-in Features, Cable TV Available, Chandelier, Decorative Lighting, Double Vanity, Eat-in Kitchen, Flat Screen Wiring, High Speed Internet Available, Kitchen Island, Vaulted Ceiling(s), Wainscoting, Walk-In Closet(s)
Heating Central, Natural Gas, Zoned
Cooling Ceiling Fan(s), Central Air, Electric, Zoned
Flooring Carpet, Ceramic Tile
Fireplaces Number 1
Fireplaces Type Family Room, Gas Logs, Gas Starter, Glass Doors
Appliance Built-in Refrigerator, Dishwasher, Disposal, Gas Cooktop, Gas Oven, Double Oven, Plumbed For Gas in Kitchen
Heat Source Central, Natural Gas, Zoned
Laundry Electric Dryer Hookup, Utility Room, Full Size W/D Area, Washer Hookup
Exterior
Exterior Feature Garden(s), Rain Gutters
Garage Spaces 3.0
Fence Back Yard, Fenced, Gate, Wood
Pool Gunite, In Ground, Pool Sweep, Pool/Spa Combo, Pump
Utilities Available Alley, Cable Available, City Sewer, City Water, Concrete, Curbs, Individual Gas Meter, Individual Water Meter, Sidewalk, Underground Utilities
Roof Type Composition
Garage Yes
Private Pool 1
Building
Lot Description Cul-De-Sac, Few Trees, Interior Lot, Irregular Lot, Landscaped, Many Trees, Sprinkler System
Story Two
Foundation Slab
Level or Stories Two
Structure Type Brick
Schools
Elementary Schools Hightower
Middle Schools Frankford
High Schools Shepton
School District Plano Isd
Others
Ownership see agent
Acceptable Financing Cash, Conventional
Listing Terms Cash, Conventional
Financing Other
Read Less Info
Want to know what your home might be worth? Contact us for a FREE valuation!

Our team is ready to help you sell your home for the highest possible price ASAP

©2025 North Texas Real Estate Information Systems.
Bought with Sharon Ketko • Sharon Ketko Realty
13276 Research Blvd, Suite # 107, Austin, Texas, 78750, United States

