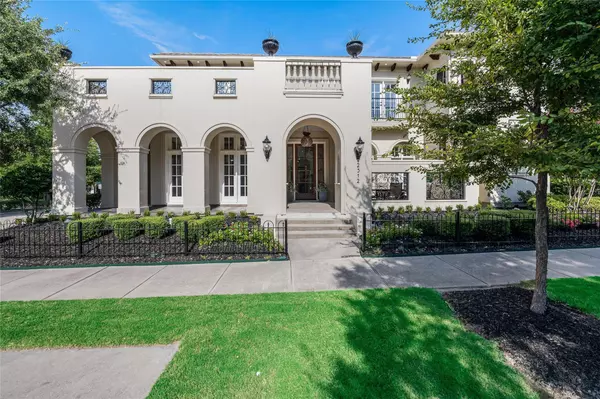$1,695,000
For more information regarding the value of a property, please contact us for a free consultation.
5 Beds
6 Baths
5,635 SqFt
SOLD DATE : 08/15/2023
Key Details
Property Type Single Family Home
Sub Type Single Family Residence
Listing Status Sold
Purchase Type For Sale
Square Footage 5,635 sqft
Price per Sqft $300
Subdivision Tucker Hill Ph 1A
MLS Listing ID 20388718
Sold Date 08/15/23
Style Mediterranean,Traditional
Bedrooms 5
Full Baths 4
Half Baths 2
HOA Fees $146/qua
HOA Y/N Mandatory
Year Built 2008
Annual Tax Amount $24,420
Lot Size 0.334 Acres
Acres 0.334
Lot Dimensions Irregular
Property Description
Exceptional opportunity to make this upgraded & meticulously maintained dream home your own! Adjacent to the elaborate front entry, there is a stylish courtyard. Oversized foyer opens to the huge formal dining rm designed for entertaining large groups. The enormous eat-in chef's kitchen opens to the family rm & features upscale SS appliances, access to the patio & views of the pool, adjacent desk area, stylish granite ctops, pull out shelves in the lower cabinets, Moen touchless faucets, & large island w-seating area. The family rm features a wall of windows overlooking the backyard views, gas log FP, BI cabinetry, and an adjacent WB having a wine cooler & copper sink. The primary bedrm has wood flooring, a sitting area, views of the pool, & a coffee-beverage bar w-fridge. Upstairs there are 3 add't bedrms, gamerm, card rm w-balcony, media rm, exercise rm, & a large insulated attic space. Backyard oasis has a space for dining, gas log FP, turf, & a sparkling pool w-a spa w-waterfalls.
Location
State TX
County Collin
Community Club House, Community Pool, Curbs, Greenbelt, Park, Playground, Pool, Sidewalks
Direction From 380, north on Tremont, right on Fleetwood, left on State Blvd. House is on the right.
Rooms
Dining Room 2
Interior
Interior Features Built-in Features, Built-in Wine Cooler, Chandelier, Decorative Lighting, Double Vanity, Eat-in Kitchen, Flat Screen Wiring, Granite Counters, High Speed Internet Available, Kitchen Island, Multiple Staircases, Natural Woodwork, Open Floorplan, Pantry, Sound System Wiring, Vaulted Ceiling(s), Walk-In Closet(s), Wet Bar, Wired for Data
Heating Central, Fireplace(s), Natural Gas, Zoned
Cooling Ceiling Fan(s), Central Air, Electric, Zoned
Flooring Carpet, Hardwood, Marble, Stone, Travertine Stone, Wood
Fireplaces Number 4
Fireplaces Type Bath, Blower Fan, Family Room, Gas Logs, Gas Starter, Library, Living Room, Outside
Equipment Home Theater
Appliance Built-in Gas Range, Built-in Refrigerator, Dishwasher, Disposal, Electric Oven, Gas Cooktop, Microwave, Convection Oven, Double Oven, Plumbed For Gas in Kitchen, Refrigerator, Vented Exhaust Fan, Other
Heat Source Central, Fireplace(s), Natural Gas, Zoned
Laundry Electric Dryer Hookup, Gas Dryer Hookup, Utility Room, Full Size W/D Area, Washer Hookup, On Site
Exterior
Exterior Feature Balcony, Courtyard, Covered Patio/Porch, Rain Gutters, Lighting, Outdoor Living Center, Private Yard
Garage Spaces 3.0
Carport Spaces 3
Fence Back Yard, Front Yard, Privacy, Wood, Wrought Iron
Pool Gunite, Heated, In Ground, Pool Sweep, Pool/Spa Combo, Private, Water Feature, Waterfall
Community Features Club House, Community Pool, Curbs, Greenbelt, Park, Playground, Pool, Sidewalks
Utilities Available All Weather Road, Alley, City Sewer, City Water, Concrete, Curbs, Electricity Available, Electricity Connected, Individual Gas Meter, Individual Water Meter, Natural Gas Available, Phone Available, Sidewalk, Underground Utilities
Roof Type Concrete
Garage Yes
Private Pool 1
Building
Lot Description Corner Lot, Landscaped, Park View, Sprinkler System, Subdivision
Story Two
Foundation Slab
Level or Stories Two
Structure Type Stucco
Schools
Elementary Schools Mike And Janie Reeves
Middle Schools Lorene Rogers
High Schools Rock Hill
School District Prosper Isd
Others
Ownership Of Record
Financing Cash
Special Listing Condition Survey Available
Read Less Info
Want to know what your home might be worth? Contact us for a FREE valuation!

Our team is ready to help you sell your home for the highest possible price ASAP

©2025 North Texas Real Estate Information Systems.
Bought with Non-Mls Member • NON MLS
13276 Research Blvd, Suite # 107, Austin, Texas, 78750, United States






