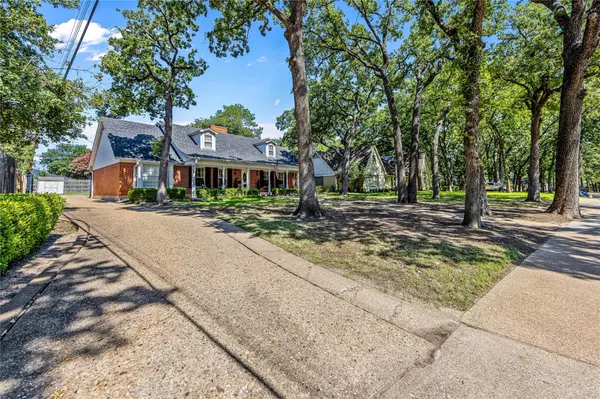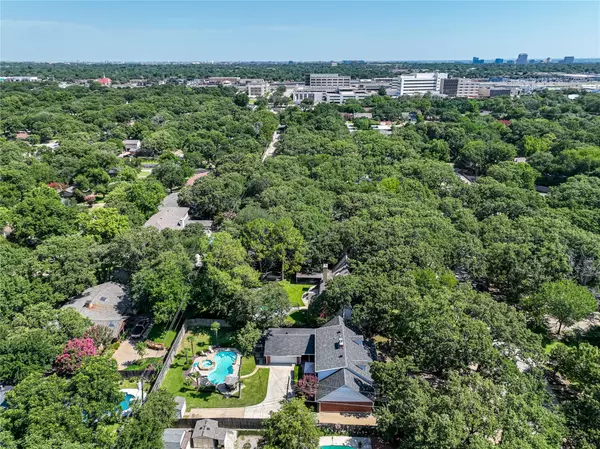$525,000
For more information regarding the value of a property, please contact us for a free consultation.
4 Beds
3 Baths
2,590 SqFt
SOLD DATE : 08/11/2023
Key Details
Property Type Single Family Home
Sub Type Single Family Residence
Listing Status Sold
Purchase Type For Sale
Square Footage 2,590 sqft
Price per Sqft $202
Subdivision Live Oak Estates
MLS Listing ID 20373645
Sold Date 08/11/23
Style Colonial
Bedrooms 4
Full Baths 2
Half Baths 1
HOA Y/N None
Year Built 1962
Annual Tax Amount $8,911
Lot Size 0.305 Acres
Acres 0.305
Property Description
Don't miss this lovely home located in the coveted Hospital District! Situated on a beautiful, landscaped lot with oak trees & a large backyard with a pool. It provides plenty of space for outdoor activities and relaxation - impeccably updated and maintained by one owner for over 15 years! With 2 living, 2 dining areas, 4 bedrooms and 2.5 baths, it provides ample living space for those who desire spacious living. Primary suite is downstairs with a sizeable bathroom, separate closets & vanities & a walk in shower. 3 bedrooms up including a Jr. suite. Gourmet kitchen has a breakfast bar, granite counters & back splash, stainless appliances. Relax in the family room with fireplace & a gorgeous view of the backyard patio & pool. Backyard has storage shed & RV pad. Numerous updates include all new PVC plumbing, HVAC, wood floors, pool recently resurfaced & foundation repair. This charming, established neighborhood is centrally located near Hwy. 161, 183, I35, & DFW airport!
Location
State TX
County Dallas
Direction From 183 exit and go south on MacArthur. Turn right on Grauwyler. Turn right on Live Oak. House is on the left.
Rooms
Dining Room 2
Interior
Interior Features Cable TV Available, Chandelier, Decorative Lighting, Flat Screen Wiring, High Speed Internet Available, Open Floorplan, Pantry
Heating Central, Natural Gas
Cooling Ceiling Fan(s), Central Air, Electric
Flooring Carpet, Ceramic Tile, Hardwood
Fireplaces Number 1
Fireplaces Type Brick, Den, Gas Starter, Wood Burning
Appliance Dishwasher, Disposal, Electric Cooktop, Electric Oven, Gas Water Heater, Microwave, Vented Exhaust Fan
Heat Source Central, Natural Gas
Laundry Electric Dryer Hookup, Utility Room, Full Size W/D Area, Washer Hookup
Exterior
Exterior Feature Covered Patio/Porch, Rain Gutters, RV/Boat Parking, Storage
Garage Spaces 2.0
Fence High Fence, Wood
Pool Gunite, Heated, In Ground, Outdoor Pool, Pool Sweep, Pool/Spa Combo, Waterfall
Utilities Available Cable Available, City Sewer, City Water, Concrete, Curbs, Electricity Available, Electricity Connected, Individual Gas Meter, Individual Water Meter, Natural Gas Available, Overhead Utilities, Sidewalk
Roof Type Composition
Garage Yes
Private Pool 1
Building
Lot Description Interior Lot, Landscaped, Lrg. Backyard Grass, Many Trees, Oak, Sprinkler System, Subdivision
Story Two
Foundation Slab
Level or Stories Two
Structure Type Brick
Schools
Elementary Schools Lively
Middle Schools Dezavala
High Schools Irving
School District Irving Isd
Others
Ownership Lavender
Acceptable Financing Cash, Conventional, FHA, VA Loan
Listing Terms Cash, Conventional, FHA, VA Loan
Financing Conventional
Special Listing Condition Aerial Photo, Survey Available
Read Less Info
Want to know what your home might be worth? Contact us for a FREE valuation!

Our team is ready to help you sell your home for the highest possible price ASAP

©2025 North Texas Real Estate Information Systems.
Bought with Frances Kwan • Compass RE Texas, LLC
13276 Research Blvd, Suite # 107, Austin, Texas, 78750, United States






