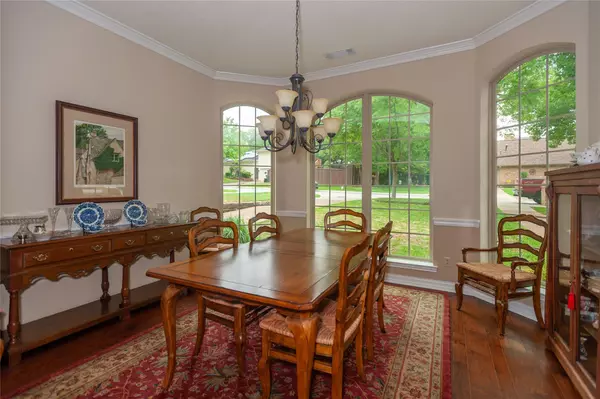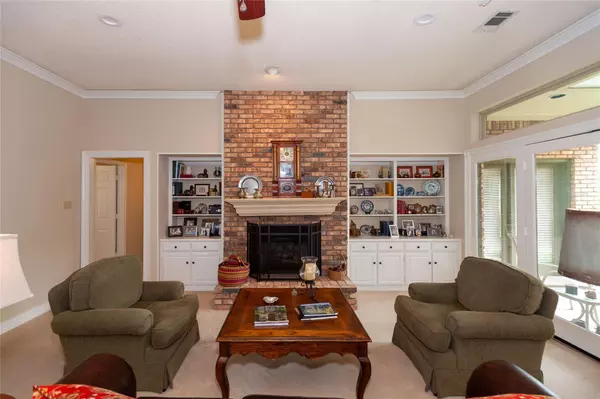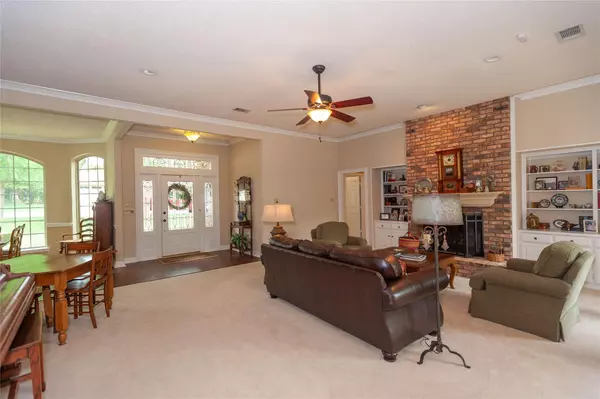$495,000
For more information regarding the value of a property, please contact us for a free consultation.
3 Beds
2 Baths
2,741 SqFt
SOLD DATE : 08/11/2023
Key Details
Property Type Single Family Home
Sub Type Single Family Residence
Listing Status Sold
Purchase Type For Sale
Square Footage 2,741 sqft
Price per Sqft $180
Subdivision Club Creek
MLS Listing ID 20383671
Sold Date 08/11/23
Style Traditional
Bedrooms 3
Full Baths 2
HOA Fees $50/ann
HOA Y/N Mandatory
Year Built 1985
Annual Tax Amount $8,637
Lot Size 0.254 Acres
Acres 0.254
Lot Dimensions 99x127
Property Description
What a wonderful home. The beautiful neighborhood and peaceful winding streets welcome you as you enter the area. This home is a true example of a more quiet and peaceful era. One owner home so gently lived in with many update throughout the years. 3 bedrooms 2 baths with an absolutely beautiful open living room with a stunning brick floor to ceiling gas fire place, looking out at manicured grounds, creek, and mature trees. Large kitchen with brick accents, updated countertops and vent-a-hood and plenty of kitchen cabinets. Extra large primary suite complete with his and hers walk in closets, executive marble tub and shower. The entire house has beautiful large windows to let in all that natural light. Spacious laundry room conveniently located to make it enjoyable to do laundry. Plenty of amazing closet space that you can never get enough of. The garage is ready for even more storage with all the shelves and built ins. Immaculate home just waiting for an immediate move in
Location
State TX
County Dallas
Direction Please use your GPS
Rooms
Dining Room 2
Interior
Interior Features Cable TV Available, Decorative Lighting, Eat-in Kitchen, Granite Counters, High Speed Internet Available, Kitchen Island, Open Floorplan, Walk-In Closet(s)
Heating Central
Cooling Ceiling Fan(s), Electric
Flooring Carpet, Ceramic Tile, Laminate
Fireplaces Number 1
Fireplaces Type Gas Logs, Living Room
Appliance Dishwasher, Disposal, Electric Cooktop, Electric Oven, Gas Water Heater, Microwave
Heat Source Central
Laundry Electric Dryer Hookup, Utility Room, Full Size W/D Area, Washer Hookup
Exterior
Exterior Feature Covered Patio/Porch, Rain Gutters
Garage Spaces 2.0
Fence Back Yard, Wrought Iron
Utilities Available All Weather Road, City Sewer, City Water, Concrete, Curbs, Underground Utilities
Roof Type Composition
Garage Yes
Building
Lot Description Few Trees, Interior Lot, Landscaped, Level, Sprinkler System, Subdivision
Story One
Foundation Slab
Level or Stories One
Structure Type Brick
Schools
Elementary Schools Choice Of School
Middle Schools Choice Of School
High Schools Choice Of School
School District Garland Isd
Others
Restrictions Building,Deed
Ownership Alexander
Acceptable Financing Cash, Conventional, FHA, FHA-203K
Listing Terms Cash, Conventional, FHA, FHA-203K
Financing Cash
Read Less Info
Want to know what your home might be worth? Contact us for a FREE valuation!

Our team is ready to help you sell your home for the highest possible price ASAP

©2025 North Texas Real Estate Information Systems.
Bought with Stephen Riddle • Riddle Team Realty
13276 Research Blvd, Suite # 107, Austin, Texas, 78750, United States






