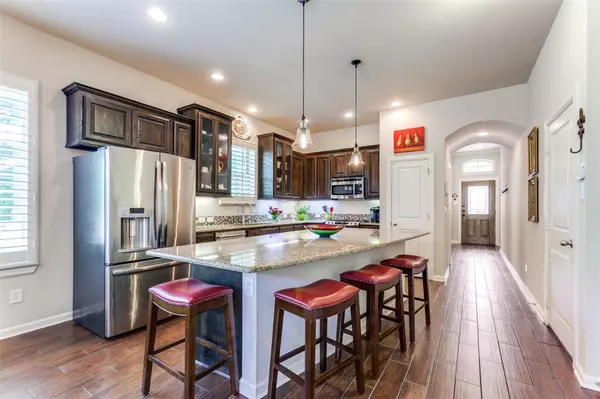$625,000
For more information regarding the value of a property, please contact us for a free consultation.
2 Beds
4 Baths
2,244 SqFt
SOLD DATE : 08/10/2023
Key Details
Property Type Single Family Home
Sub Type Single Family Residence
Listing Status Sold
Purchase Type For Sale
Square Footage 2,244 sqft
Price per Sqft $278
Subdivision Savoy Trace Sub
MLS Listing ID 20372278
Sold Date 08/10/23
Style Traditional
Bedrooms 2
Full Baths 2
Half Baths 2
HOA Fees $91
HOA Y/N Mandatory
Year Built 2013
Annual Tax Amount $10,963
Lot Size 3,702 Sqft
Acres 0.085
Lot Dimensions 80 x 45
Property Description
Exceptional David Weekly home in the gated Savoy Trace neighborhood. Over 2200 sq. ft. with a location next to the greenbelt.
The terraced backyard is shady and a great place for an herb garden! Covered patio with a pergola is the perfect setting for relaxing and watching the sun sets! The trees and setting are so exceptional. Charming garden home, situated on a very private lot that overlooks an idyllic greenbelt. Decorated in today's colors; the primary bedroom and office are down, with a second master up; 1 bath and 1 half bath, and an additional living area up. One-owner home has been meticulously maintained. Convenient laundry and other half bath situated near office & Kitchen. The garage floor has a special coating for durability that will last. There's an unbelievable pride of ownership here. You will want to call this lovely home as soon as possible. Do not hesitate; this is your lucky day!
Location
State TX
County Dallas
Direction Near Lake Park and Campbell, use GPS
Rooms
Dining Room 1
Interior
Interior Features Cable TV Available, Cathedral Ceiling(s), Decorative Lighting, Double Vanity, High Speed Internet Available, Kitchen Island, Open Floorplan, Pantry, Walk-In Closet(s)
Heating Central
Cooling Ceiling Fan(s), Central Air, Electric
Flooring Carpet, Tile
Appliance Built-in Gas Range, Dishwasher, Disposal, Gas Water Heater, Plumbed For Gas in Kitchen, Refrigerator
Heat Source Central
Laundry Electric Dryer Hookup, Utility Room, Full Size W/D Area
Exterior
Exterior Feature Covered Patio/Porch
Garage Spaces 2.0
Fence Brick, Front Yard, Gate, Privacy, Wood
Utilities Available Cable Available, City Sewer, City Water, Underground Utilities
Roof Type Composition
Garage Yes
Building
Lot Description Adjacent to Greenbelt, Few Trees, Landscaped, Park View, Tank/ Pond
Story Two
Foundation Slab
Level or Stories Two
Structure Type Brick
Schools
Elementary Schools Mohawk
High Schools Pearce
School District Richardson Isd
Others
Ownership s. Etman
Acceptable Financing Cash, Conventional, FHA
Listing Terms Cash, Conventional, FHA
Financing Conventional
Read Less Info
Want to know what your home might be worth? Contact us for a FREE valuation!

Our team is ready to help you sell your home for the highest possible price ASAP

©2025 North Texas Real Estate Information Systems.
Bought with Gretta Buchanan • Ebby Halliday, REALTORS
13276 Research Blvd, Suite # 107, Austin, Texas, 78750, United States






