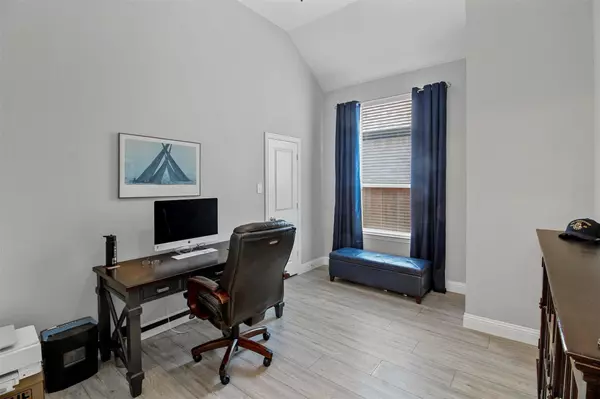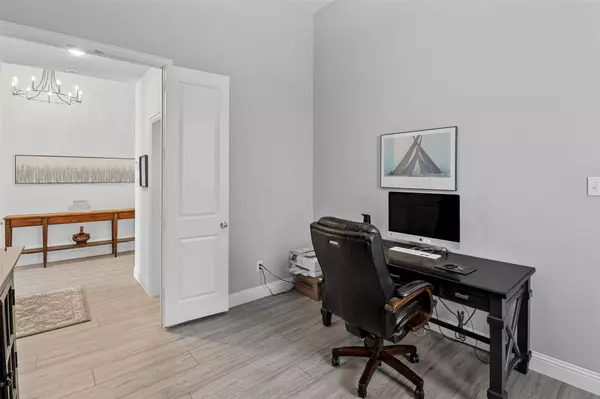$550,000
For more information regarding the value of a property, please contact us for a free consultation.
4 Beds
3 Baths
2,139 SqFt
SOLD DATE : 08/10/2023
Key Details
Property Type Single Family Home
Sub Type Single Family Residence
Listing Status Sold
Purchase Type For Sale
Square Footage 2,139 sqft
Price per Sqft $257
Subdivision Trinity Falls Planning Unit 3 Ph 2C
MLS Listing ID 20338949
Sold Date 08/10/23
Bedrooms 4
Full Baths 2
Half Baths 1
HOA Fees $125/qua
HOA Y/N Mandatory
Year Built 2021
Annual Tax Amount $11,983
Lot Size 5,967 Sqft
Acres 0.137
Property Description
Barely lived in Highland home in Trinity Falls! Walking distance to brand new Frazier Elementary! One story floor plan with 3 bedrooms plus flex space that could be used as 4th bedroom or office. Extended ceilings throughout the home. Gorgeous entrance way with tons of natural light. Beautiful kitchen with quartz counters, under mount lighting, shaker style white cabinets, and upgraded wine hutch! Ceiling fans in all bedroom as well as patio! Large open living area with gas fireplace perfect for entertaining. Blinds have been installed on all windows for privacy and smart plugs for USB capabilities. Extended primary bedroom with seating area and bright primary bathroom with separate shower and garden tub. Custom closet with built in cabinet drawers! 2-car garage has 5' bump out to fit any car or truck! Sit nice and cozy on your new back patio, or walk down to the new clubhouse with gym and pool! No detail left out of this home, don't miss out!
Location
State TX
County Collin
Direction Laud Howell until you pass Sweetwater and curve to the right. Left on Sweetwater, right on Lady Bird. Left on Brandy Branch home is on right.
Rooms
Dining Room 1
Interior
Interior Features Decorative Lighting, Eat-in Kitchen, Flat Screen Wiring, Granite Counters, High Speed Internet Available, Kitchen Island, Walk-In Closet(s)
Heating Central
Cooling Ceiling Fan(s), Central Air
Fireplaces Number 1
Fireplaces Type Gas, Gas Starter
Appliance Dishwasher, Disposal, Gas Cooktop, Gas Water Heater, Microwave, Plumbed For Gas in Kitchen, Tankless Water Heater, Vented Exhaust Fan
Heat Source Central
Exterior
Exterior Feature Covered Patio/Porch, Rain Gutters
Garage Spaces 2.0
Utilities Available Cable Available, City Sewer, City Water, Co-op Electric, Community Mailbox
Roof Type Composition
Garage Yes
Building
Lot Description Interior Lot
Story One
Foundation Slab
Level or Stories One
Schools
Elementary Schools Naomi Press
Middle Schools Johnson
High Schools Mckinney North
School District Mckinney Isd
Others
Acceptable Financing Cash, Conventional, FHA, VA Loan
Listing Terms Cash, Conventional, FHA, VA Loan
Financing Conventional
Read Less Info
Want to know what your home might be worth? Contact us for a FREE valuation!

Our team is ready to help you sell your home for the highest possible price ASAP

©2025 North Texas Real Estate Information Systems.
Bought with Vicki Sutherland • Coldwell Banker Apex, REALTORS
13276 Research Blvd, Suite # 107, Austin, Texas, 78750, United States






