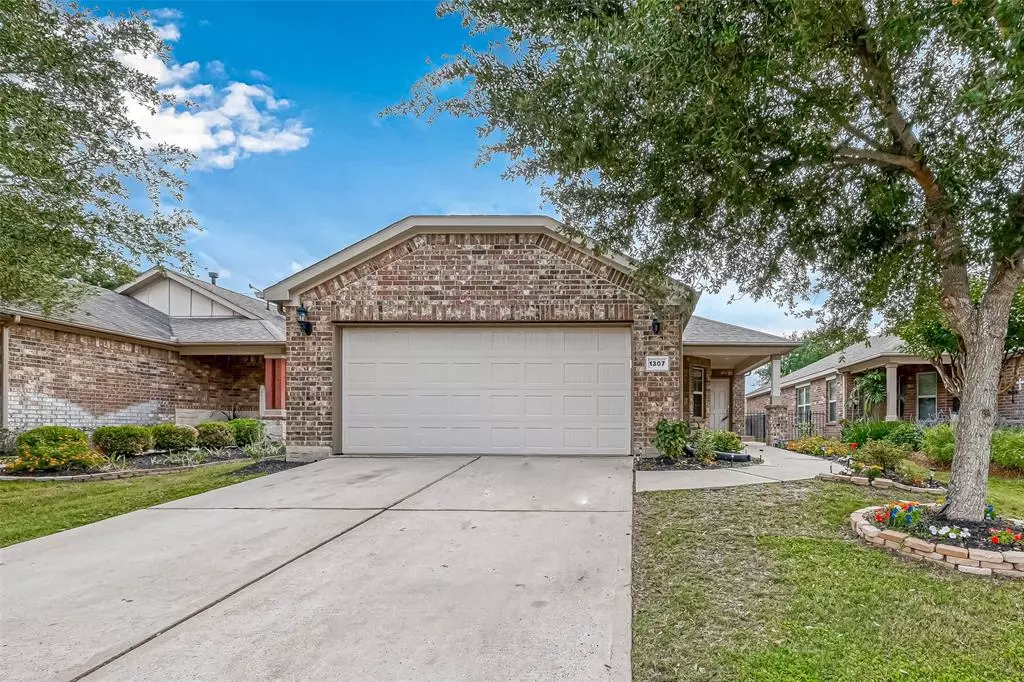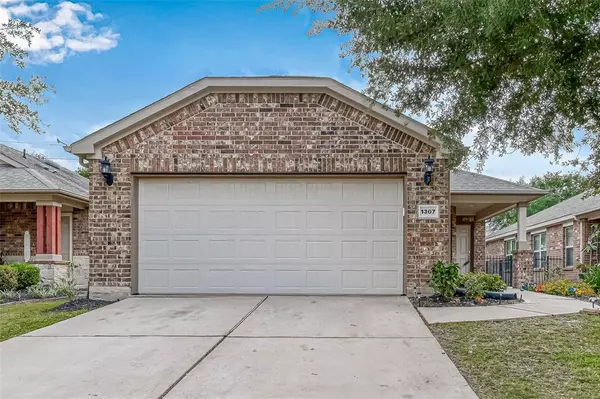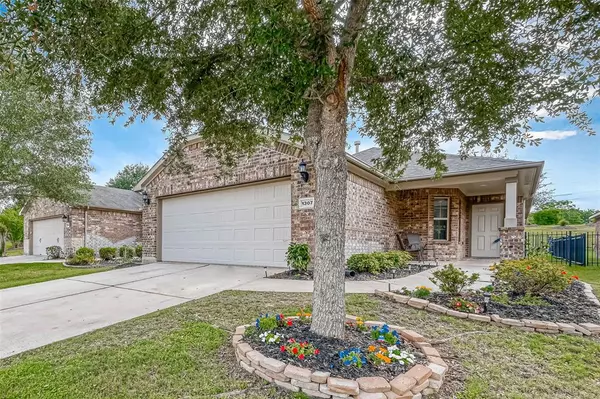$275,000
For more information regarding the value of a property, please contact us for a free consultation.
3 Beds
2 Baths
1,463 SqFt
SOLD DATE : 08/01/2023
Key Details
Property Type Single Family Home
Listing Status Sold
Purchase Type For Sale
Square Footage 1,463 sqft
Price per Sqft $191
Subdivision Del Webb Richmond Sec 2
MLS Listing ID 10047171
Sold Date 08/01/23
Style Traditional
Bedrooms 3
Full Baths 2
HOA Fees $152/qua
HOA Y/N 1
Year Built 2012
Annual Tax Amount $6,219
Tax Year 2022
Lot Size 4,838 Sqft
Acres 0.1111
Property Description
Welcome to the highly desirable Del Webb Sweetgrass, a 55+ community, featuring a home with NO BACK NEIGHBORS! Elegant and private! Enjoy the lush landscaping and the exquisite curb appeal as you walk up to your front door. This popular Pulte floorplan features 3 bedrooms/or #3 as Study option, an open concept with living/dining room combo. Spacious eat-in gourmet kitchen, tile flooring throughout except 2 secondary bedrooms featuring NEW carpet, split bedrooms. Sliding glass patio doors lead to picture perfect outdoor view! Come visit, you will surely imagine those sunrise mornings or sunset evenings under your covered patio amongst the beauty of a natural setting in your private backyard. Come, be impressed with all the many exclusive amenities & conveniences held with your membership to Lakehouse (clubhouse) offers. Boast about lake access, outdoor/indoor pools, fitness center, tennis, socials, and MUCH more!
This home is awaiting its new owner, schedule your private showing today!
Location
State TX
County Fort Bend
Area Fort Bend South/Richmond
Rooms
Bedroom Description All Bedrooms Down,Primary Bed - 1st Floor,Sitting Area,Split Plan,Walk-In Closet
Other Rooms 1 Living Area, Breakfast Room, Living Area - 1st Floor, Living/Dining Combo, Utility Room in House
Master Bathroom Primary Bath: Tub/Shower Combo, Secondary Bath(s): Tub/Shower Combo
Kitchen Breakfast Bar
Interior
Interior Features Fire/Smoke Alarm
Heating Central Gas
Cooling Central Electric
Flooring Carpet, Tile
Exterior
Exterior Feature Back Yard, Back Yard Fenced, Covered Patio/Deck, Sprinkler System, Subdivision Tennis Court, Wheelchair Access
Parking Features Attached Garage
Garage Spaces 2.0
Garage Description Auto Garage Door Opener
Roof Type Composition
Private Pool No
Building
Lot Description Subdivision Lot
Story 1
Foundation Slab
Lot Size Range 0 Up To 1/4 Acre
Builder Name Pulte
Water Water District
Structure Type Brick
New Construction No
Schools
Elementary Schools Phelan Elementary
Middle Schools Wessendorf/Lamar Junior High School
High Schools Lamar Consolidated High School
School District 33 - Lamar Consolidated
Others
HOA Fee Include Clubhouse,Grounds,Recreational Facilities
Senior Community Yes
Restrictions Deed Restrictions
Tax ID 2739-02-007-0050-901
Energy Description Ceiling Fans,Digital Program Thermostat
Acceptable Financing Cash Sale, Conventional, FHA, Seller to Contribute to Buyer's Closing Costs, VA
Tax Rate 2.8652
Disclosures Exclusions, Sellers Disclosure
Listing Terms Cash Sale, Conventional, FHA, Seller to Contribute to Buyer's Closing Costs, VA
Financing Cash Sale,Conventional,FHA,Seller to Contribute to Buyer's Closing Costs,VA
Special Listing Condition Exclusions, Sellers Disclosure
Read Less Info
Want to know what your home might be worth? Contact us for a FREE valuation!

Our team is ready to help you sell your home for the highest possible price ASAP

Bought with Allsource Properties
13276 Research Blvd, Suite # 107, Austin, Texas, 78750, United States






