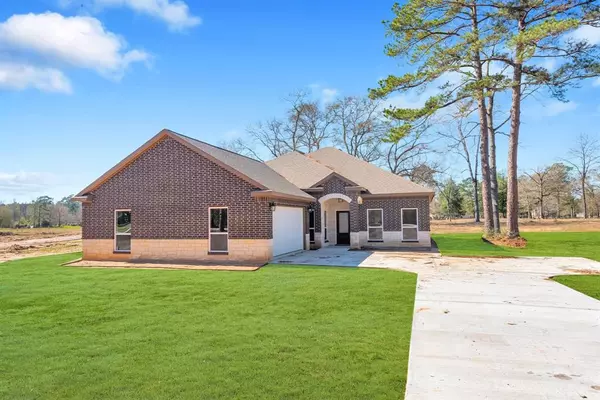$459,900
For more information regarding the value of a property, please contact us for a free consultation.
4 Beds
2.1 Baths
2,194 SqFt
SOLD DATE : 08/08/2023
Key Details
Property Type Single Family Home
Listing Status Sold
Purchase Type For Sale
Square Footage 2,194 sqft
Price per Sqft $207
Subdivision Granger Grand Estates
MLS Listing ID 88902725
Sold Date 08/08/23
Style Traditional
Bedrooms 4
Full Baths 2
Half Baths 1
Year Built 2023
Lot Size 1.571 Acres
Acres 1.581
Property Description
Country atmosphere close to the city. Minutes from Loop 336 and Hwy 242. Multiple roads giving you access to Houston quickly. This is your opportunity to own a new home on 1.5 unrestricted acres with NO HOA and Low tax rate. FFA animals welcome. This beautiful four-bedroom home has an elegant exterior with its dark brick and stone elevation. A grand foyer with high soaring ceiling greets your guests as they enter the home. It leads to a spacious family room with plenty of natural lighting. The family room is open to an amazing island kitchen with stainless appliances and an abundance of cabinet and drawer space. Your primary bedroom and bathroom is a quiet retreat at the back of the home. It overlooks your views of the backyard. The secondary bedrooms have ample room. The home features a large covered back patio and a second patio that could be used as a separate entrance for guests, college student or elderly parent.
Location
State TX
County Montgomery
Area Conroe Southeast
Rooms
Bedroom Description All Bedrooms Down,Split Plan,Walk-In Closet
Other Rooms Family Room, Formal Dining, Kitchen/Dining Combo, Utility Room in House
Master Bathroom Half Bath, Primary Bath: Double Sinks, Primary Bath: Jetted Tub, Primary Bath: Separate Shower, Secondary Bath(s): Tub/Shower Combo
Den/Bedroom Plus 4
Kitchen Breakfast Bar, Kitchen open to Family Room, Pantry, Walk-in Pantry
Interior
Interior Features Fire/Smoke Alarm, Formal Entry/Foyer, High Ceiling, Refrigerator Included
Heating Central Electric
Cooling Central Electric
Flooring Carpet, Laminate
Exterior
Exterior Feature Back Yard, Covered Patio/Deck, Not Fenced, Porch
Parking Features Attached Garage, Oversized Garage
Garage Spaces 2.0
Garage Description Additional Parking, Auto Garage Door Opener
Roof Type Composition
Private Pool No
Building
Lot Description Cleared
Story 1
Foundation Slab
Lot Size Range 1 Up to 2 Acres
Builder Name Watkins Turnkey Home
Sewer Septic Tank
Water Aerobic, Well
Structure Type Brick,Cement Board,Stone
New Construction Yes
Schools
Elementary Schools Hope Elementary School (Conroe)
Middle Schools Moorhead Junior High School
High Schools Caney Creek High School
School District 11 - Conroe
Others
Senior Community No
Restrictions Horses Allowed,Mobile Home Allowed,No Restrictions
Tax ID 5398-00-00300
Energy Description Ceiling Fans,Digital Program Thermostat,Insulated/Low-E windows
Acceptable Financing Cash Sale, Conventional, FHA, VA
Disclosures No Disclosures
Listing Terms Cash Sale, Conventional, FHA, VA
Financing Cash Sale,Conventional,FHA,VA
Special Listing Condition No Disclosures
Read Less Info
Want to know what your home might be worth? Contact us for a FREE valuation!

Our team is ready to help you sell your home for the highest possible price ASAP

Bought with Weichert, Realtors - The Murray Group

13276 Research Blvd, Suite # 107, Austin, Texas, 78750, United States






