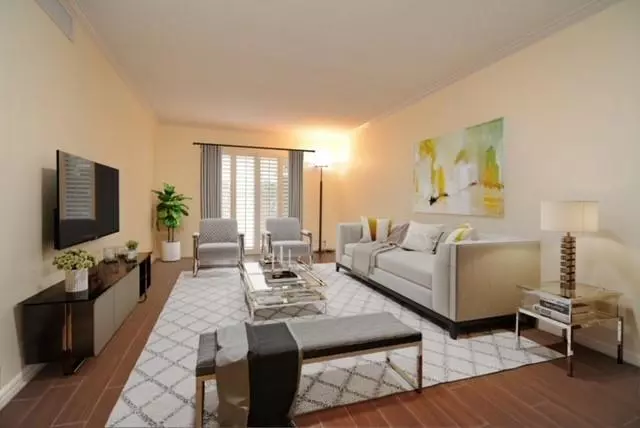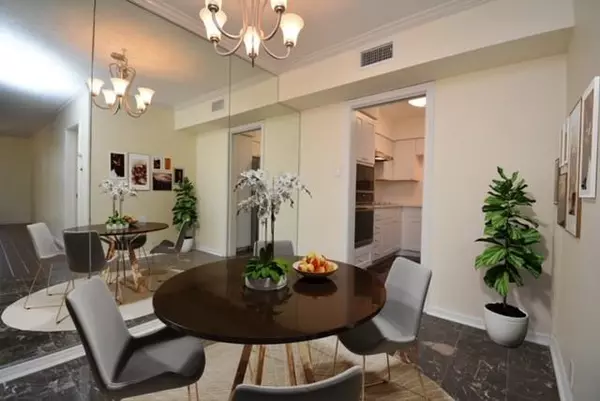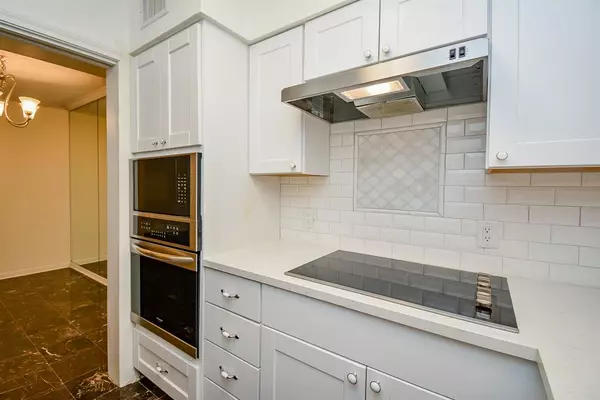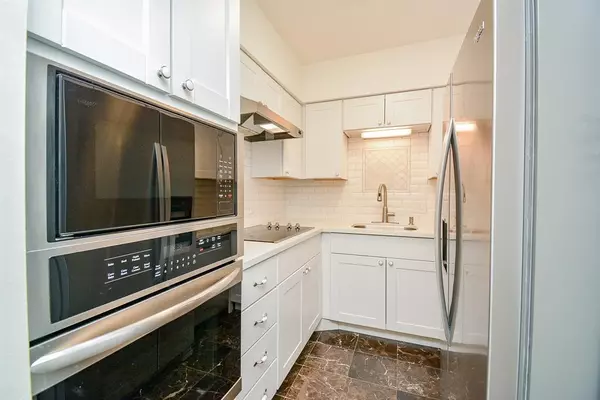$135,000
For more information regarding the value of a property, please contact us for a free consultation.
1 Bed
1 Bath
744 SqFt
SOLD DATE : 08/09/2023
Key Details
Property Type Condo
Sub Type Condominium
Listing Status Sold
Purchase Type For Sale
Square Footage 744 sqft
Price per Sqft $158
Subdivision Barclay Condo Ph 03
MLS Listing ID 64424302
Sold Date 08/09/23
Style Traditional
Bedrooms 1
Full Baths 1
HOA Fees $544/mo
Year Built 1960
Annual Tax Amount $1,649
Tax Year 2022
Lot Size 3.199 Acres
Property Description
Amazing location! Close to the Texas Med Center, Rice University, Rice Village. This updated 1st floor, 1 bedroom/1 bath has NO CARPET! There are tile floors in the living space and marble flooring in the dining and bedroom. The kitchen boasts all recently install stainless appliances: Refrigerator, oven, microwave, cooktop, and dishwasher. The patio off of the living space has access to the community pool. The monthly HOA includes Electricity, Water/Sewer, Garbage, and Basic Cable. This unit is conveniently located near the front lobby. Central laundry with several Washers & Dryers. This unit comes with 1 assigned, covered carport and a storage unit. Controlled access building. The unit may not be occupied by more than two persons plus a child who is less than six years old. All room dimensions are approximate; dimensions & Schools must be verified by the Buyer. Per the HOA, no pets allowed.
Location
State TX
County Harris
Area Braeswood Place
Rooms
Bedroom Description All Bedrooms Down,Primary Bed - 1st Floor
Other Rooms 1 Living Area, Formal Dining, Living Area - 1st Floor
Interior
Interior Features Central Laundry, Crown Molding, Drapes/Curtains/Window Cover, Fire/Smoke Alarm, Refrigerator Included
Heating Central Electric
Cooling Central Electric
Flooring Marble Floors, Tile
Appliance Refrigerator
Laundry Central Laundry
Exterior
Exterior Feature Controlled Access, Fenced, Patio/Deck, Storage
Carport Spaces 1
Roof Type Composition
Street Surface Concrete,Curbs,Gutters
Accessibility Automatic Gate
Private Pool No
Building
Story 1
Entry Level Level 1
Foundation Slab
Sewer Public Sewer
Water Public Water
Structure Type Brick
New Construction No
Schools
Elementary Schools Twain Elementary School
Middle Schools Pershing Middle School
High Schools Lamar High School (Houston)
School District 27 - Houston
Others
Pets Allowed Not Allowed
HOA Fee Include Cable TV,Electric,Exterior Building,Grounds,Insurance,Limited Access Gates,Trash Removal,Utilities,Water and Sewer
Tax ID 113-353-000-0011
Ownership Full Ownership
Energy Description Ceiling Fans
Acceptable Financing Cash Sale, Conventional, FHA, VA
Tax Rate 2.2019
Disclosures Sellers Disclosure
Listing Terms Cash Sale, Conventional, FHA, VA
Financing Cash Sale,Conventional,FHA,VA
Special Listing Condition Sellers Disclosure
Pets Description Not Allowed
Read Less Info
Want to know what your home might be worth? Contact us for a FREE valuation!

Our team is ready to help you sell your home for the highest possible price ASAP

Bought with Bernstein Realty, Inc.

13276 Research Blvd, Suite # 107, Austin, Texas, 78750, United States






