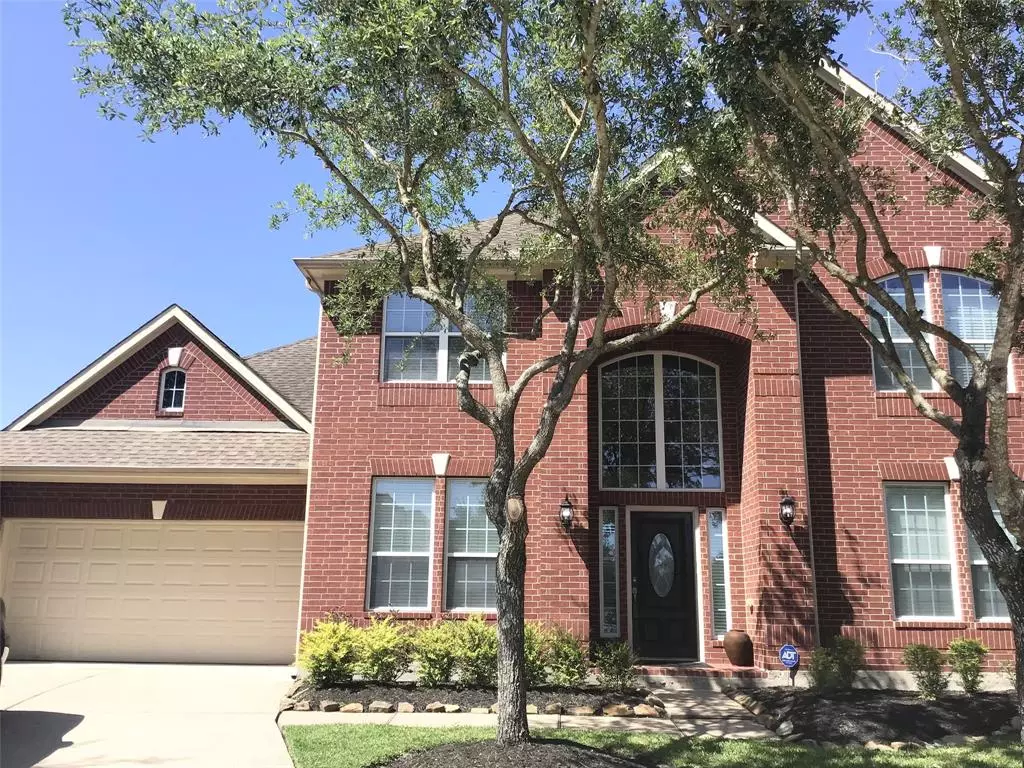$575,000
For more information regarding the value of a property, please contact us for a free consultation.
4 Beds
3.1 Baths
3,755 SqFt
SOLD DATE : 07/31/2023
Key Details
Property Type Single Family Home
Listing Status Sold
Purchase Type For Sale
Square Footage 3,755 sqft
Price per Sqft $146
Subdivision Southern Trails Ph 1 Sec 1-
MLS Listing ID 57989142
Sold Date 07/31/23
Style Traditional
Bedrooms 4
Full Baths 3
Half Baths 1
HOA Fees $62/ann
HOA Y/N 1
Year Built 2006
Annual Tax Amount $13,932
Tax Year 2022
Lot Size 0.303 Acres
Acres 0.3031
Property Description
Open House Saturday July 1,2023 12:00- 3:00 and Sunday July 2,2023 2:30-4:30.All Offers will be viewed by Seller Monday the 3rd of July.
New Luxurious Carpet throughout the upstairs Flooring! New Woodlike Flooring in both Formals, Family Room and Primary! No Carpet downstairs! New faucets in Primary and half bath and much more! Come take a 1st or a 2nd Look! You will be Glad You did! SUMMER TIME IS HERE! PRICE REDUCED TO SELL QUICK!
This home include Kitchen
granite countertops and large Island, stainless steel appliances (including wine chiller), double mantel with gas log and remote control,42" cherry cabinets, under-mount stainless steel sink, satin nickel door hardware, brushed nickel lighting and fan package, upgrade fireplace surround, upgraded tile and much more!! In the middle of a Cul-de-sac for a Grand Entry. Huge Backyard with rod iron fencing with Two Sided Lake View! It's a Must See!
Location
State TX
County Brazoria
Community Southern Trails
Area Pearland
Rooms
Bedroom Description Primary Bed - 1st Floor
Other Rooms 1 Living Area, Breakfast Room, Formal Dining, Formal Living, Gameroom Up, Utility Room in House
Master Bathroom Primary Bath: Double Sinks, Primary Bath: Jetted Tub, Primary Bath: Separate Shower
Interior
Interior Features Alarm System - Owned, Fire/Smoke Alarm, High Ceiling
Heating Central Gas
Cooling Central Electric
Flooring Carpet, Tile
Fireplaces Number 1
Fireplaces Type Gaslog Fireplace
Exterior
Exterior Feature Fully Fenced
Parking Features Attached Garage
Garage Spaces 2.0
Waterfront Description Lake View
Roof Type Composition
Street Surface Concrete
Private Pool No
Building
Lot Description Cul-De-Sac, Water View, Waterfront
Faces South
Story 2
Foundation Slab
Lot Size Range 0 Up To 1/4 Acre
Builder Name Ashton Woods
Water Water District
Structure Type Brick,Cement Board
New Construction No
Schools
Elementary Schools Brothers Elementary School
Middle Schools Mcnair Junior High School
High Schools Shadow Creek High School
School District 3 - Alvin
Others
Senior Community No
Restrictions Deed Restrictions
Tax ID 7708-1303-024
Ownership Full Ownership
Energy Description Ceiling Fans,Other Energy Features
Acceptable Financing Assumable 1st Lien, Cash Sale, Conventional, FHA, Owner Financing, VA, Wrap
Tax Rate 3.2647
Disclosures Sellers Disclosure
Listing Terms Assumable 1st Lien, Cash Sale, Conventional, FHA, Owner Financing, VA, Wrap
Financing Assumable 1st Lien,Cash Sale,Conventional,FHA,Owner Financing,VA,Wrap
Special Listing Condition Sellers Disclosure
Read Less Info
Want to know what your home might be worth? Contact us for a FREE valuation!

Our team is ready to help you sell your home for the highest possible price ASAP

Bought with J's Realty
13276 Research Blvd, Suite # 107, Austin, Texas, 78750, United States






