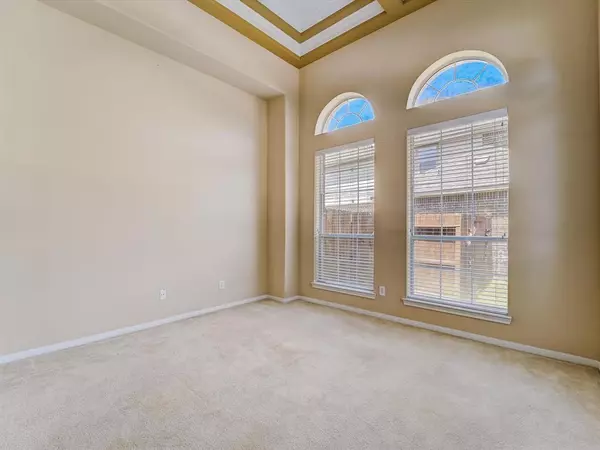$550,000
For more information regarding the value of a property, please contact us for a free consultation.
4 Beds
3.1 Baths
3,869 SqFt
SOLD DATE : 08/03/2023
Key Details
Property Type Single Family Home
Listing Status Sold
Purchase Type For Sale
Square Footage 3,869 sqft
Price per Sqft $139
Subdivision Shadow Creek Ranch
MLS Listing ID 77717618
Sold Date 08/03/23
Style Traditional
Bedrooms 4
Full Baths 3
Half Baths 1
HOA Fees $83/ann
HOA Y/N 1
Year Built 2008
Annual Tax Amount $11,007
Tax Year 2022
Lot Size 9,047 Sqft
Acres 0.2077
Property Description
Beautiful home, in desirable Shadow Creek Ranch, is sure to please. Terrific landscaping, wrought iron porch gate & upgraded soffit lighting, will greet you & your guests each day. Once inside you'll find soaring 18' ceilings & gorgeous tile flooring with inlay. The Study boasts a fantastic 13' coffered ceiling & French doors for privacy; perfect for those who now work from home. The Formal Dining Room is the focal point of many a gathering; imagine the food and conversations! Chef's Kitchen boasts an abundance of cabinetry & counter space, stainless appliances & breakfast bar for meals-on-the-go. The Family Room has a wall-of-windows that allow for lots of natural light. Private Primary Bedroom is a great place to unwind after a long day, with it's ensuite boasting jetted tub/separate shower & walk-in closet. Upstairs finds a Game Room, Media Room, 3 spacious Bedrooms & 2 full bathrooms! This home also boasts a Generac standby generator and a Michael Phelps SwimSpa. Never flooded.
Location
State TX
County Fort Bend
Community Shadow Creek Ranch
Area Pearland
Rooms
Bedroom Description En-Suite Bath,Primary Bed - 1st Floor,Walk-In Closet
Other Rooms Breakfast Room, Family Room, Formal Dining, Gameroom Up, Home Office/Study, Media, Utility Room in House
Master Bathroom Half Bath, Hollywood Bath, Primary Bath: Double Sinks, Primary Bath: Jetted Tub, Primary Bath: Separate Shower, Secondary Bath(s): Double Sinks, Secondary Bath(s): Tub/Shower Combo, Vanity Area
Kitchen Breakfast Bar, Butler Pantry, Island w/o Cooktop, Kitchen open to Family Room, Under Cabinet Lighting, Walk-in Pantry
Interior
Interior Features Crown Molding, Fire/Smoke Alarm, High Ceiling
Heating Central Gas
Cooling Central Electric
Flooring Carpet, Tile
Fireplaces Number 1
Fireplaces Type Gaslog Fireplace
Exterior
Exterior Feature Back Yard, Back Yard Fenced, Covered Patio/Deck, Spa/Hot Tub, Sprinkler System, Storage Shed
Parking Features Attached Garage, Tandem
Garage Spaces 3.0
Garage Description Auto Garage Door Opener, Double-Wide Driveway
Roof Type Composition
Street Surface Concrete,Curbs,Gutters
Private Pool No
Building
Lot Description Subdivision Lot
Faces East
Story 2
Foundation Slab
Lot Size Range 0 Up To 1/4 Acre
Sewer Public Sewer
Water Public Water, Water District
Structure Type Brick,Cement Board
New Construction No
Schools
Elementary Schools Blue Ridge Elementary School (Fort Bend)
Middle Schools Mcauliffe Middle School
High Schools Willowridge High School
School District 19 - Fort Bend
Others
HOA Fee Include Grounds,Recreational Facilities
Senior Community No
Restrictions Deed Restrictions
Tax ID 6887-59-001-0020-907
Ownership Full Ownership
Energy Description Attic Vents,Ceiling Fans,Digital Program Thermostat,Energy Star Appliances,Energy Star/CFL/LED Lights,High-Efficiency HVAC,Insulated Doors,Insulated/Low-E windows,Insulation - Batt,Insulation - Blown Fiberglass,Tankless/On-Demand H2O Heater
Acceptable Financing Cash Sale, Conventional, VA
Tax Rate 2.7296
Disclosures Sellers Disclosure
Listing Terms Cash Sale, Conventional, VA
Financing Cash Sale,Conventional,VA
Special Listing Condition Sellers Disclosure
Read Less Info
Want to know what your home might be worth? Contact us for a FREE valuation!

Our team is ready to help you sell your home for the highest possible price ASAP

Bought with JPAR - The Sears Group
13276 Research Blvd, Suite # 107, Austin, Texas, 78750, United States






