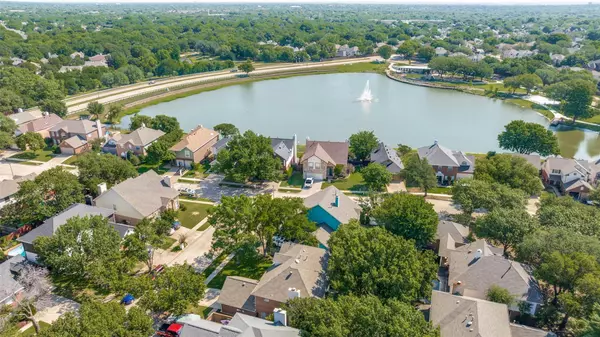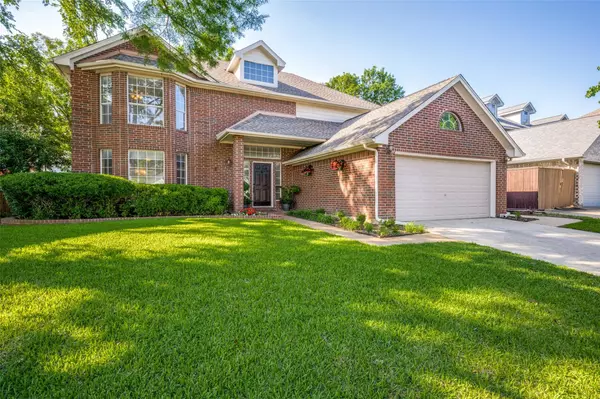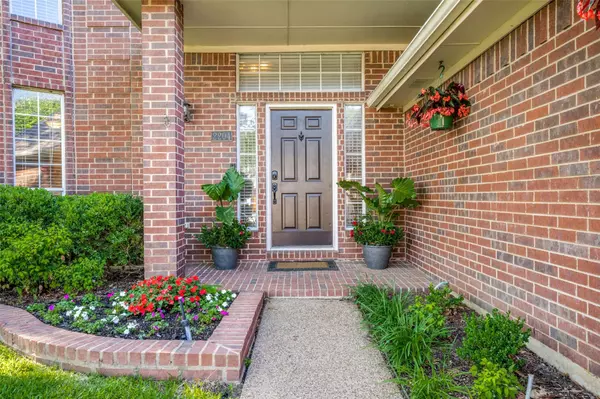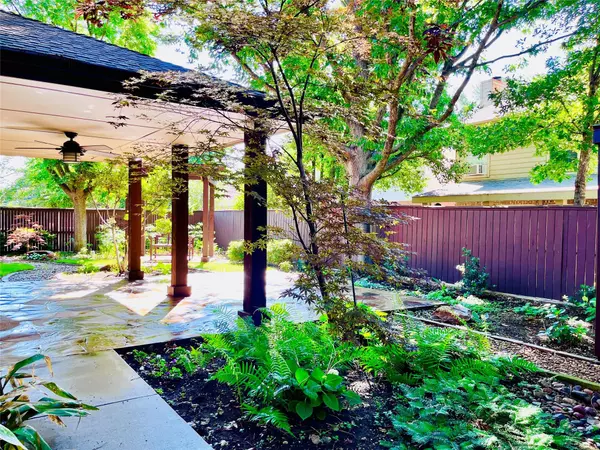$534,000
For more information regarding the value of a property, please contact us for a free consultation.
5 Beds
3 Baths
2,828 SqFt
SOLD DATE : 08/04/2023
Key Details
Property Type Single Family Home
Sub Type Single Family Residence
Listing Status Sold
Purchase Type For Sale
Square Footage 2,828 sqft
Price per Sqft $188
Subdivision Lake Shore Add
MLS Listing ID 20328996
Sold Date 08/04/23
Style Traditional
Bedrooms 5
Full Baths 3
HOA Y/N None
Year Built 1990
Annual Tax Amount $7,158
Lot Size 6,403 Sqft
Acres 0.147
Property Description
A true gem with its inviting facade, double-stacked bay windows & covered front porch. Inside, the grandeur of the double staircase & crown molding adds an elegant touch. The dining room & den feature ornate columns, creating a memorable atmosphere for gatherings. The spacious kitchen is a chef's delight complete with double ovens & gas cooktop. The main level offers cozy gathering areas with a fireplace & a seamless flow to the tranquil backyard sanctuary. The primary bedroom impresses with its soaring vaulted ceilings, while the luxurious bathroom features a separate glass shower & a Hollywood tub for ultimate relaxation & easy laundry chute. Additional bedrooms provide versatility for a home office or guest room, with built-in cabinets in their closets. Ample storage solutions throughout the home, including custom-designed closets & built-in shelving. Step outside to the covered stone patio & immerse yourself in the serenity of the Japanese garden. Rheudasil Park is just steps away.
Location
State TX
County Denton
Direction Long Prairie Road to Lakeshore Drive to Turtle Cove Morrisw Road Right on Forest Vista Dive Left on Lakeshore Drive Right on Turtle Cove House on Left TX 121 to Edmonds Lane W Flower Mound Road to Turtle Cove
Rooms
Dining Room 2
Interior
Interior Features Cable TV Available, Decorative Lighting, Eat-in Kitchen, Granite Counters, High Speed Internet Available, Walk-In Closet(s)
Heating Central, Fireplace(s), Natural Gas
Cooling Ceiling Fan(s), Central Air
Flooring Carpet, Ceramic Tile, Simulated Wood
Fireplaces Number 1
Fireplaces Type Brick, Family Room
Appliance Dishwasher, Disposal
Heat Source Central, Fireplace(s), Natural Gas
Laundry Electric Dryer Hookup, Utility Room, Full Size W/D Area, Washer Hookup
Exterior
Garage Spaces 2.0
Utilities Available City Sewer, City Water, Co-op Electric
Roof Type Composition
Garage Yes
Building
Story Two
Foundation Slab
Level or Stories Two
Structure Type Brick
Schools
Elementary Schools Donald
Middle Schools Forestwood
High Schools Flower Mound
School District Lewisville Isd
Others
Ownership Swartzell
Financing Conventional
Special Listing Condition Aerial Photo, Agent Related to Owner
Read Less Info
Want to know what your home might be worth? Contact us for a FREE valuation!

Our team is ready to help you sell your home for the highest possible price ASAP

©2025 North Texas Real Estate Information Systems.
Bought with Bethany Hart • Ebby Halliday, REALTORS
13276 Research Blvd, Suite # 107, Austin, Texas, 78750, United States






