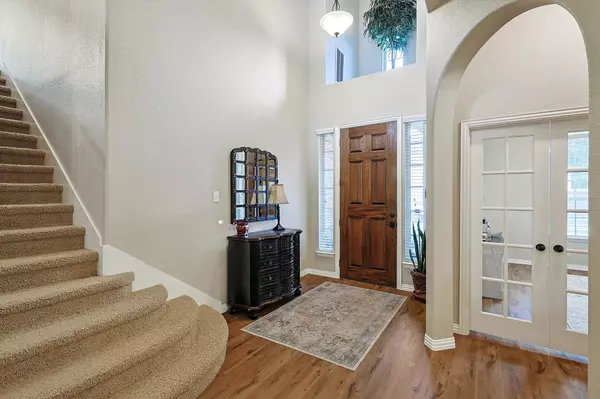$549,900
For more information regarding the value of a property, please contact us for a free consultation.
4 Beds
4 Baths
3,439 SqFt
SOLD DATE : 08/04/2023
Key Details
Property Type Single Family Home
Sub Type Single Family Residence
Listing Status Sold
Purchase Type For Sale
Square Footage 3,439 sqft
Price per Sqft $159
Subdivision Saratoga
MLS Listing ID 20335819
Sold Date 08/04/23
Style Traditional
Bedrooms 4
Full Baths 3
Half Baths 1
HOA Fees $23
HOA Y/N Mandatory
Year Built 2011
Annual Tax Amount $11,387
Lot Size 7,579 Sqft
Acres 0.174
Property Description
This beautiful, two-story home with 4 bedrooms and 3 and a half bathrooms in the desirable Saratoga addition is a MUST SEE! The entire main level has new flooring and paint and features an open concept layout that includes a large kitchen with an island, double-oven, and a gas cooktop as well as a spacious living area with an inviting fireplace - all perfect for entertaining! The primary suite is the only bedroom on the main level and offers a private, relaxing space at the end of a long day. Upstairs there are two additional living areas, a game room and media room, as well as the secondary bedrooms and bathrooms. The Saratoga addition is located in the award-winning NWISD and feeds into highly regarded Kay Granger Elementary. Other neighborhood amenities include a community pool, playground, and scenic walking and jogging trails. With easy access to I-35, 170, 114, and 377, there are plenty of convenient shopping, dining, and other entertainment options. Welcome home!
Location
State TX
County Tarrant
Community Community Pool, Curbs, Greenbelt, Jogging Path/Bike Path, Park, Playground, Sidewalks
Direction From Hwy 170, head south on Alta Vista. Turn right on Confidence Dr, then right on Homestretch. House will be on the right.
Rooms
Dining Room 2
Interior
Interior Features Built-in Features, Cable TV Available, Double Vanity, Eat-in Kitchen, Flat Screen Wiring, Granite Counters, High Speed Internet Available, Kitchen Island, Open Floorplan, Pantry, Vaulted Ceiling(s), Walk-In Closet(s)
Heating Central, Natural Gas
Cooling Central Air, Electric
Flooring Carpet, Ceramic Tile, Luxury Vinyl Plank
Fireplaces Number 1
Fireplaces Type Gas, Gas Logs
Appliance Dishwasher, Disposal, Electric Oven, Gas Cooktop, Gas Water Heater, Microwave, Double Oven
Heat Source Central, Natural Gas
Laundry Electric Dryer Hookup, Utility Room, Full Size W/D Area, Washer Hookup
Exterior
Exterior Feature Covered Patio/Porch, Rain Gutters
Garage Spaces 3.0
Fence Wood
Community Features Community Pool, Curbs, Greenbelt, Jogging Path/Bike Path, Park, Playground, Sidewalks
Utilities Available City Sewer, City Water, Co-op Electric
Roof Type Composition
Garage Yes
Building
Lot Description Interior Lot, Landscaped, Sprinkler System
Story Two
Foundation Slab
Level or Stories Two
Structure Type Brick,Rock/Stone
Schools
Elementary Schools Kay Granger
Middle Schools John M Tidwell
High Schools Byron Nelson
School District Northwest Isd
Others
Restrictions Deed
Ownership Kramer
Financing Conventional
Special Listing Condition Survey Available
Read Less Info
Want to know what your home might be worth? Contact us for a FREE valuation!

Our team is ready to help you sell your home for the highest possible price ASAP

©2025 North Texas Real Estate Information Systems.
Bought with Melanie Hunt • Century 21 Mike Bowman, Inc.
13276 Research Blvd, Suite # 107, Austin, Texas, 78750, United States






