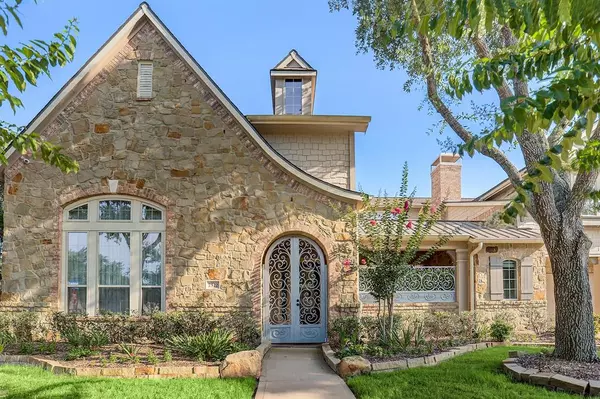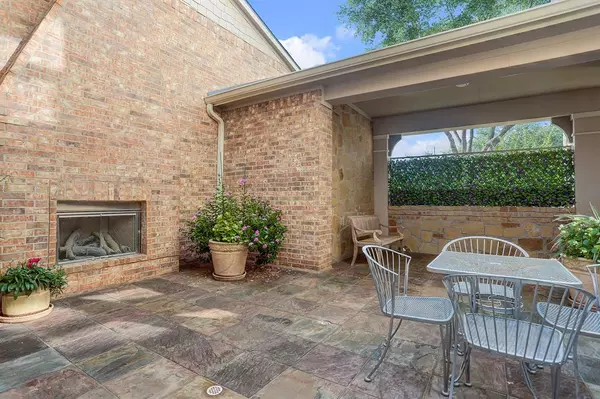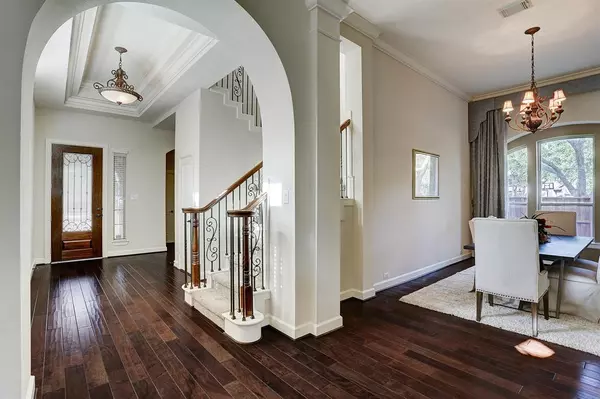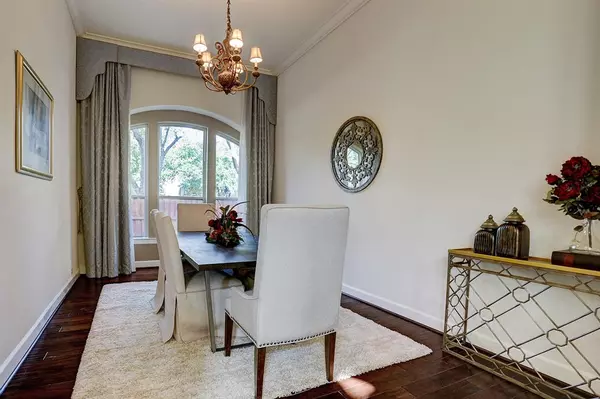$1,080,000
For more information regarding the value of a property, please contact us for a free consultation.
5 Beds
5 Baths
5,258 SqFt
SOLD DATE : 08/04/2023
Key Details
Property Type Single Family Home
Listing Status Sold
Purchase Type For Sale
Square Footage 5,258 sqft
Price per Sqft $194
Subdivision Telfair
MLS Listing ID 82037223
Sold Date 08/04/23
Style Traditional
Bedrooms 5
Full Baths 5
HOA Fees $62/ann
HOA Y/N 1
Year Built 2008
Annual Tax Amount $20,299
Tax Year 2022
Lot Size 0.326 Acres
Acres 0.3262
Property Description
SIMPLY STUNNING! Beautifully maintained David Weekly home with COURTYARD in Telfair situated on a fantastic corner lot! This home was a model home and is loaded with upgrades like beautiful wood flooring, high-end granite countertops, a home generator and so much more! Terrific floor plan with 2 bedrooms downstairs plus study and formal dining! A large living room with views of the courtyard, as well as the backyard, opens up to an oversized island kitchen with endless cabinetry, a large walk-in pantry, breakfast space, and a sunroom with a built-in desk. Luxurious master suite with spa-like master bath and huge walk-in closet. Upstairs features a game room, media room, 3 large bedrooms with their own bathrooms, study nook, and bonus room. A private courtyard with a fireplace is a wonderful place to spend quiet time. Large back and side yard with covered patio and lush landscaping. Zoned to terrific schools and fantastic location. Call the AIDA YOUNIS TEAM today!
Location
State TX
County Fort Bend
Community Telfair
Area Sugar Land West
Rooms
Bedroom Description 2 Bedrooms Down,Primary Bed - 1st Floor,Walk-In Closet
Other Rooms Breakfast Room, Family Room, Formal Dining, Formal Living, Gameroom Up, Home Office/Study, Living Area - 1st Floor, Living Area - 2nd Floor, Media, Sun Room, Utility Room in House
Master Bathroom Primary Bath: Double Sinks, Primary Bath: Separate Shower, Primary Bath: Soaking Tub, Vanity Area
Kitchen Breakfast Bar, Island w/ Cooktop, Kitchen open to Family Room, Under Cabinet Lighting, Walk-in Pantry
Interior
Interior Features 2 Staircases, Crown Molding, Drapes/Curtains/Window Cover, Fire/Smoke Alarm, Formal Entry/Foyer, High Ceiling, Refrigerator Included, Wired for Sound
Heating Central Gas, Zoned
Cooling Central Electric
Flooring Carpet, Tile, Wood
Fireplaces Number 2
Fireplaces Type Gas Connections
Exterior
Exterior Feature Back Green Space, Back Yard Fenced, Covered Patio/Deck, Patio/Deck, Porch, Side Yard, Sprinkler System, Subdivision Tennis Court, Workshop
Parking Features Attached Garage, Tandem
Garage Spaces 3.0
Roof Type Composition
Street Surface Concrete,Curbs,Gutters
Private Pool No
Building
Lot Description Corner, Subdivision Lot
Story 2
Foundation Slab
Lot Size Range 1/4 Up to 1/2 Acre
Builder Name David Weekly
Sewer Public Sewer
Water Public Water
Structure Type Brick
New Construction No
Schools
Elementary Schools Cornerstone Elementary School
Middle Schools Sartartia Middle School
High Schools Clements High School
School District 19 - Fort Bend
Others
HOA Fee Include Clubhouse,Recreational Facilities
Senior Community No
Restrictions Deed Restrictions
Tax ID 8707-18-004-0170-907
Energy Description Ceiling Fans,Energy Star/CFL/LED Lights,Generator,High-Efficiency HVAC,HVAC>13 SEER,Insulated Doors,Insulated/Low-E windows,Insulation - Batt,Radiant Attic Barrier
Acceptable Financing Cash Sale, Conventional
Tax Rate 2.7173
Disclosures Sellers Disclosure
Listing Terms Cash Sale, Conventional
Financing Cash Sale,Conventional
Special Listing Condition Sellers Disclosure
Read Less Info
Want to know what your home might be worth? Contact us for a FREE valuation!

Our team is ready to help you sell your home for the highest possible price ASAP

Bought with MDK Realty Associates
13276 Research Blvd, Suite # 107, Austin, Texas, 78750, United States






