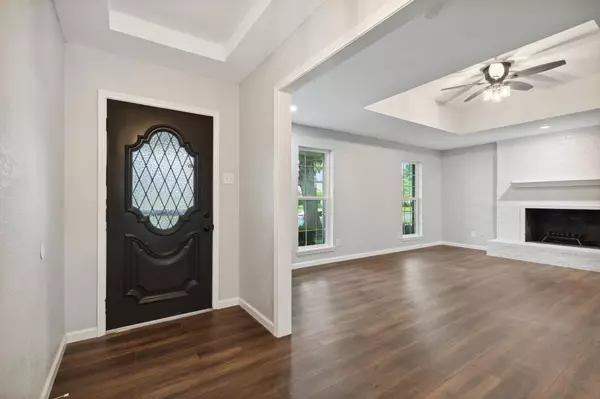$355,000
For more information regarding the value of a property, please contact us for a free consultation.
3 Beds
2 Baths
1,739 SqFt
SOLD DATE : 08/01/2023
Key Details
Property Type Single Family Home
Sub Type Single Family Residence
Listing Status Sold
Purchase Type For Sale
Square Footage 1,739 sqft
Price per Sqft $204
Subdivision La Prada 07
MLS Listing ID 20374369
Sold Date 08/01/23
Style Traditional
Bedrooms 3
Full Baths 2
HOA Y/N None
Year Built 1982
Annual Tax Amount $6,578
Lot Size 7,492 Sqft
Acres 0.172
Lot Dimensions 65x115
Property Description
This 3 bedroom 2 bathroom home has been re-designed & updated with a light and bright feel! Upgrades include removal of ALL CAST IRON PLUMBING replaced with PVC, new roof, all new windows, foundation repaired, whole home paint, new floors in all rooms, bathrooms & kitchen completely updated!! Living room with new floors, tray ceiling & a white brick wood burning fireplace with gas starter. Office located off the living room with access to the kitchen. Kitchen with all new SOFT CLOSE cabinets, white quartz countertops, all new appliances, new cooktop with pot and pan drawers & a SS farm sink. Breakfast nook flows to the dining room with double doors to the backyard. Master bedroom with newly configured double windows, re-designed bathroom with all new cabinets, quartz countertops, oversized walk in glass shower with floor to ceiling tile. Secondary bedrooms with new carpet and all new secondary bathroom with new cabinets, quartz countertops & a tub-shower with floor to ceiling tile.
Location
State TX
County Dallas
Direction Please see GPS
Rooms
Dining Room 2
Interior
Interior Features Built-in Features, Cable TV Available, Chandelier, Decorative Lighting, Double Vanity, Eat-in Kitchen, High Speed Internet Available, Pantry, Walk-In Closet(s)
Heating Central, Fireplace(s), Natural Gas
Cooling Ceiling Fan(s), Central Air, Electric
Flooring Carpet, Ceramic Tile, Luxury Vinyl Plank
Fireplaces Number 1
Fireplaces Type Brick, Decorative, Gas Starter, Wood Burning
Appliance Dishwasher, Disposal, Electric Cooktop, Electric Oven, Gas Water Heater, Microwave
Heat Source Central, Fireplace(s), Natural Gas
Laundry Electric Dryer Hookup, Gas Dryer Hookup, Utility Room, Full Size W/D Area, Washer Hookup
Exterior
Exterior Feature Rain Gutters, Lighting
Garage Spaces 2.0
Fence Wood
Utilities Available All Weather Road, Alley, Cable Available, City Sewer, City Water, Concrete, Curbs, Electricity Connected, Individual Gas Meter, Individual Water Meter, Natural Gas Available, Sidewalk, Underground Utilities
Roof Type Composition
Garage Yes
Building
Lot Description Interior Lot, Landscaped, Lrg. Backyard Grass, Sprinkler System
Story One
Foundation Slab
Level or Stories One
Structure Type Brick
Schools
Elementary Schools Price
Middle Schools Kimbrough
High Schools Northmesqu
School District Mesquite Isd
Others
Restrictions Unknown Encumbrance(s)
Ownership See Agent
Acceptable Financing Cash, Conventional, FHA, VA Loan
Listing Terms Cash, Conventional, FHA, VA Loan
Financing FHA 203(b)
Read Less Info
Want to know what your home might be worth? Contact us for a FREE valuation!

Our team is ready to help you sell your home for the highest possible price ASAP

©2025 North Texas Real Estate Information Systems.
Bought with Aaron Gigley • RE/MAX Four Corners
13276 Research Blvd, Suite # 107, Austin, Texas, 78750, United States






