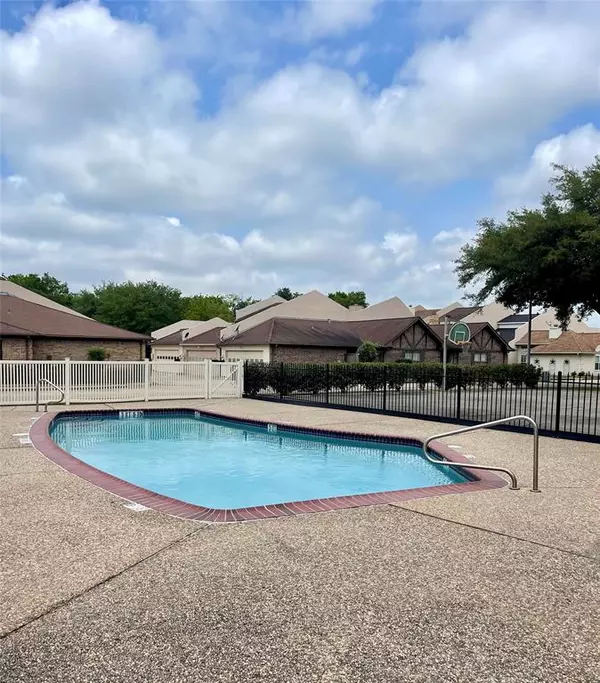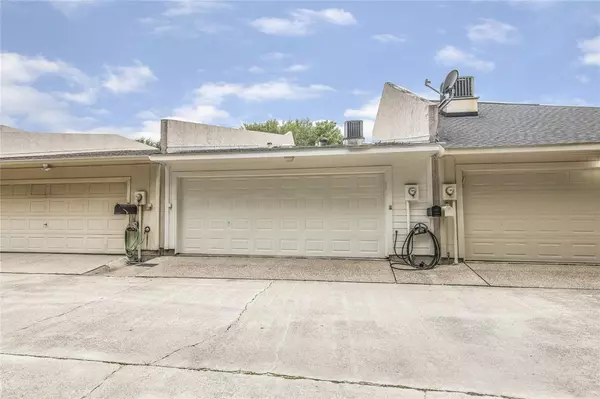$174,900
For more information regarding the value of a property, please contact us for a free consultation.
2 Beds
1.1 Baths
1,334 SqFt
SOLD DATE : 08/03/2023
Key Details
Property Type Townhouse
Sub Type Townhouse
Listing Status Sold
Purchase Type For Sale
Square Footage 1,334 sqft
Price per Sqft $120
Subdivision Wellington Park
MLS Listing ID 22346563
Sold Date 08/03/23
Style Traditional
Bedrooms 2
Full Baths 1
Half Baths 1
HOA Fees $75/ann
Year Built 1982
Annual Tax Amount $3,737
Tax Year 2022
Lot Size 2,116 Sqft
Property Description
This townhome has the cozy, charm of a cottage nestled under mature shade trees. Enjoy sitting in your yard overlooking a manicured green space. Steps away is the private pool for residents of the subdivision. Clubhouse with covered patio is perfect for gatherings. The owner has meticulously cared for this home. The kitchen features crisp white cabinetry and gorgeous granite counters. All sinks and countertops have been replaced throughout. Breakfast room adjoins the galley kitchen. Living area has high ceilings and woodburning fireplace. Formal dining is adjacent to the living and kitchen spaces. Primary bedroom is huge and has a completely updated ensuite bath. Newly installed walk in shower with bench has a spa-like appeal. Double sinks and two separate walk-in closets highlight this bath. A/C and water heater have been replaced recently. Fresh paint inside and outside. Huge 2 car garage. Utility room is inside home. Move-in ready!
Location
State TX
County Harris
Area Baytown/Harris County
Rooms
Bedroom Description All Bedrooms Down,En-Suite Bath,Split Plan,Walk-In Closet
Other Rooms 1 Living Area, Breakfast Room, Formal Dining, Living Area - 1st Floor, Utility Room in House
Master Bathroom Primary Bath: Double Sinks, Primary Bath: Shower Only
Den/Bedroom Plus 2
Interior
Interior Features High Ceiling
Heating Central Electric
Cooling Central Electric
Flooring Carpet, Vinyl
Fireplaces Number 1
Fireplaces Type Wood Burning Fireplace
Appliance Electric Dryer Connection
Laundry Utility Rm in House
Exterior
Parking Features Attached Garage
Garage Spaces 2.0
Roof Type Composition
Private Pool No
Building
Story 1
Entry Level Level 1
Foundation Slab
Sewer Public Sewer
Water Public Water
Structure Type Brick,Cement Board
New Construction No
Schools
Elementary Schools Lorenzo De Zavala Elementary School (Goose Creek)
Middle Schools Cedar Bayou J H
High Schools Sterling High School (Goose Creek)
School District 23 - Goose Creek Consolidated
Others
HOA Fee Include Recreational Facilities
Senior Community No
Tax ID 114-393-007-0002
Energy Description Ceiling Fans
Acceptable Financing Cash Sale, Conventional, FHA, Owner Financing
Tax Rate 2.7873
Disclosures Sellers Disclosure
Listing Terms Cash Sale, Conventional, FHA, Owner Financing
Financing Cash Sale,Conventional,FHA,Owner Financing
Special Listing Condition Sellers Disclosure
Read Less Info
Want to know what your home might be worth? Contact us for a FREE valuation!

Our team is ready to help you sell your home for the highest possible price ASAP

Bought with Berkshire Hathaway HomeServices Premier Properties
13276 Research Blvd, Suite # 107, Austin, Texas, 78750, United States






