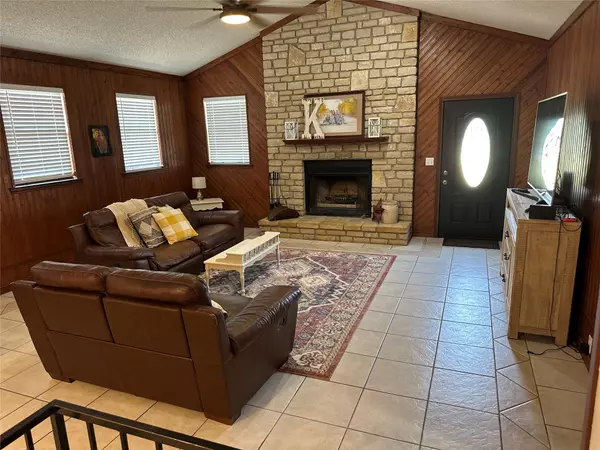$499,500
For more information regarding the value of a property, please contact us for a free consultation.
4 Beds
3 Baths
3,285 SqFt
SOLD DATE : 08/01/2023
Key Details
Property Type Single Family Home
Sub Type Single Family Residence
Listing Status Sold
Purchase Type For Sale
Square Footage 3,285 sqft
Price per Sqft $152
Subdivision C P Ward
MLS Listing ID 20359656
Sold Date 08/01/23
Bedrooms 4
Full Baths 3
HOA Y/N None
Year Built 1920
Lot Size 10.000 Acres
Acres 10.0
Property Description
2-Story rock home with 4 bedrooms, 3 bathrooms on 10 acres. Many upgrades to the property within the last 2 years which include paint inside & outside, new water heaters, new CH-A unit upstairs, & some windows opened up. 2 suites with 1 upstairs & 1 downstairs. The suite downstairs has an extra room attached that could be used for a gameroom, office or 5th bedroom. Nice big family room with wood burning fireplace & formal dining area. Den & dining just off the kitchen. Sit out on the sunroom and enjoy your time wathcing the beauty of the outdoors. 2 car garage with electicity detached from the house. Workshop or barn with water & electricity. Shelves and 2 roll up doors. There is a set of working pens, a lean-to, and several water troughs for the animals. The property is cross fenced. House, workshop, & troughs are on a well. A Pathway Tower was installed for high-speed internet service. Come take a look!
Location
State TX
County Hamilton
Direction From the courthouse in Hamilton, take Hwy 36 W. Turn left onto FM 218. Follow about about 4 miles and take FM 2486 to the right. Follow out about 5 miles. Property on the right. Sign on property.
Rooms
Dining Room 2
Interior
Interior Features Double Vanity, High Speed Internet Available, Walk-In Closet(s), In-Law Suite Floorplan
Heating Central, Electric, Fireplace(s)
Cooling Central Air, Electric
Flooring Ceramic Tile, Hardwood, Laminate, Tile, Wood
Fireplaces Number 1
Fireplaces Type Family Room, Stone, Wood Burning
Equipment Other
Appliance Dishwasher, Electric Oven, Electric Range, Electric Water Heater, Microwave
Heat Source Central, Electric, Fireplace(s)
Laundry Utility Room, Laundry Chute, Full Size W/D Area, Washer Hookup
Exterior
Exterior Feature Covered Patio/Porch, Fire Pit, Garden(s), Private Entrance, Stable/Barn, Storage
Garage Spaces 1.0
Fence Cross Fenced
Utilities Available Asphalt, Co-op Electric, Electricity Connected, Outside City Limits, Septic, Well, No City Services
Roof Type Metal
Garage Yes
Building
Lot Description Acreage, Agricultural, Few Trees, Mesquite, Pasture, Varied
Story Two
Level or Stories Two
Structure Type Rock/Stone,Wood
Schools
Elementary Schools Ann Whitney
High Schools Hamilton
School District Hamilton Isd
Others
Restrictions No Known Restriction(s)
Ownership Kelley
Acceptable Financing Cash, Contact Agent, Conventional, FHA, VA Loan
Listing Terms Cash, Contact Agent, Conventional, FHA, VA Loan
Financing Conventional
Special Listing Condition Aerial Photo, Survey Available, Utility Easement, Verify Tax Exemptions
Read Less Info
Want to know what your home might be worth? Contact us for a FREE valuation!

Our team is ready to help you sell your home for the highest possible price ASAP

©2024 North Texas Real Estate Information Systems.
Bought with Trey Small • INFINITY REALTY

13276 Research Blvd, Suite # 107, Austin, Texas, 78750, United States






