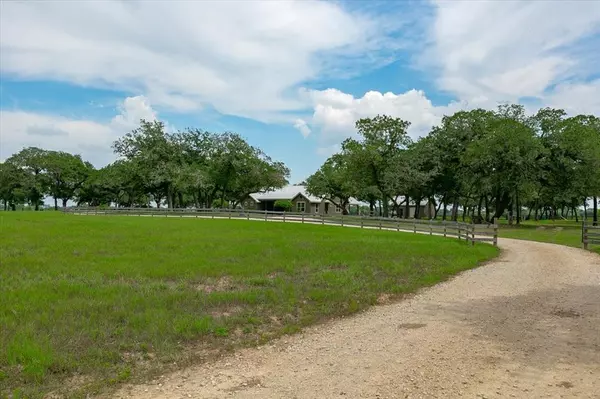$1,200,000
For more information regarding the value of a property, please contact us for a free consultation.
3 Beds
2.1 Baths
2,374 SqFt
SOLD DATE : 08/03/2023
Key Details
Property Type Single Family Home
Sub Type Free Standing
Listing Status Sold
Purchase Type For Sale
Square Footage 2,374 sqft
Price per Sqft $505
Subdivision Legal Descrip
MLS Listing ID 21658051
Sold Date 08/03/23
Style Ranch
Bedrooms 3
Full Baths 2
Half Baths 1
Year Built 2017
Annual Tax Amount $36
Tax Year 2022
Lot Size 36.200 Acres
Acres 36.2
Property Description
Welcome to your dream ranch retreat! Nestled on a sprawling 36.2-acre property designed to support your agricultural endeavors, the custom-built home offers the perfect blend of luxury, comfort, & natural beauty. The living area boasts a fireplace, creating a cozy atmosphere for gatherings w/family & friends. As you explore further, you'll discover the covered patio through the alder wood French doors, an ideal spot for enjoying breathtaking sunsets or hosting memorable outdoor events. The master suite is a true retreat, featuring a generous layout & a luxurious master bath & closet. Outdoors a workshop awaits those with hobbies/entrepreneurial aspirations, providing a dedicated space to unleash your creativity. The meticulously landscaped yard enhances the natural beauty of the surroundings, providing a tranquil oasis. Featuring working cattle pens, an implement/hay barn, improved pastures, and perimeter and cross fencing, this property is the right opportunity for your ranch journey.
Location
State TX
County Gonzales
Rooms
Bedroom Description All Bedrooms Down,En-Suite Bath,Walk-In Closet
Other Rooms 1 Living Area, Utility Room in House
Master Bathroom Primary Bath: Double Sinks, Primary Bath: Shower Only, Secondary Bath(s): Tub/Shower Combo, Vanity Area
Den/Bedroom Plus 3
Kitchen Kitchen open to Family Room
Interior
Interior Features Dry Bar, High Ceiling
Heating Central Electric
Cooling Central Electric
Flooring Tile
Fireplaces Number 1
Fireplaces Type Mock Fireplace
Exterior
Carport Spaces 2
Garage Description Circle Driveway
Improvements Cross Fenced,Fenced,Pastures,Storage Shed
Accessibility Driveway Gate
Private Pool No
Building
Faces East
Story 1
Foundation Slab
Lot Size Range 20 Up to 50 Acres
Sewer Septic Tank
Water Water District
New Construction No
Schools
Elementary Schools Nixon Smiley Elementary School
Middle Schools Nixon-Smiley Middle School
High Schools Nixon-Smiley High School
School District 778 - Nixon-Smiley Consolidated
Others
Senior Community No
Restrictions No Restrictions
Tax ID 22019
Energy Description Ceiling Fans
Acceptable Financing Cash Sale, Conventional
Tax Rate 1.5952
Disclosures Sellers Disclosure
Listing Terms Cash Sale, Conventional
Financing Cash Sale,Conventional
Special Listing Condition Sellers Disclosure
Read Less Info
Want to know what your home might be worth? Contact us for a FREE valuation!

Our team is ready to help you sell your home for the highest possible price ASAP

Bought with Phyllis Browning Company

13276 Research Blvd, Suite # 107, Austin, Texas, 78750, United States






