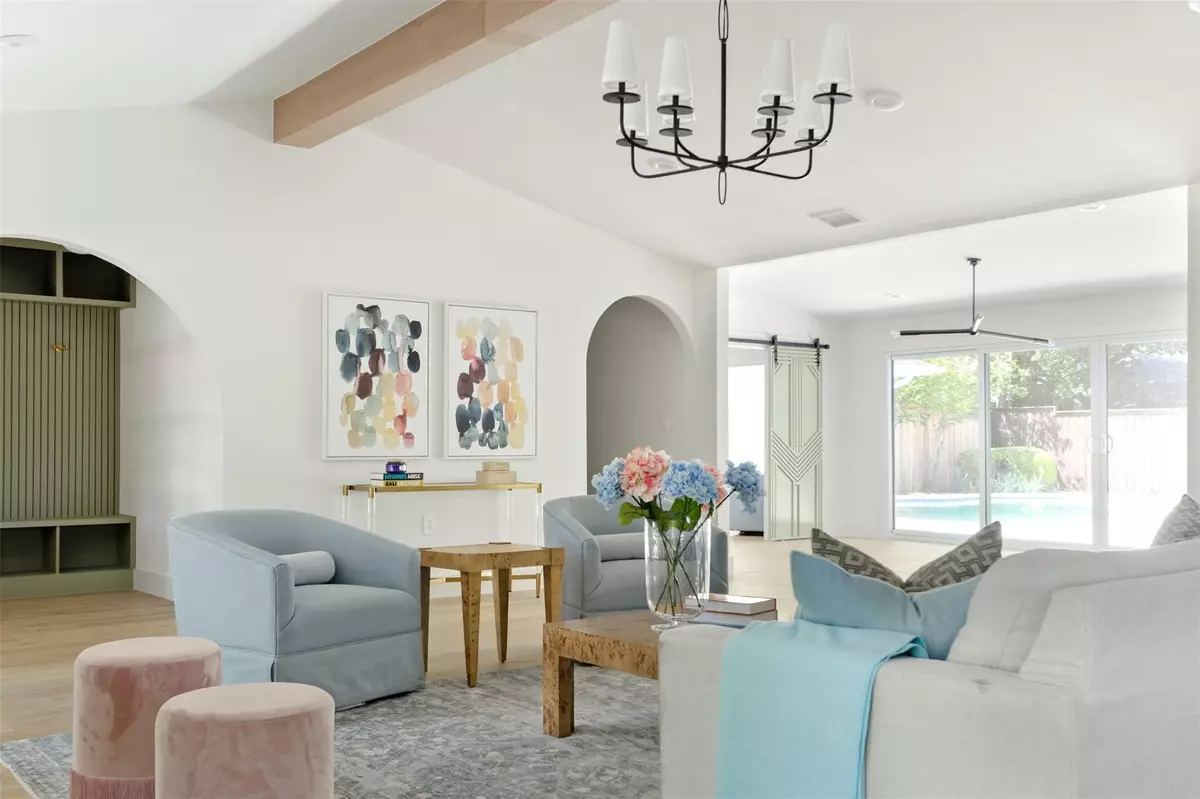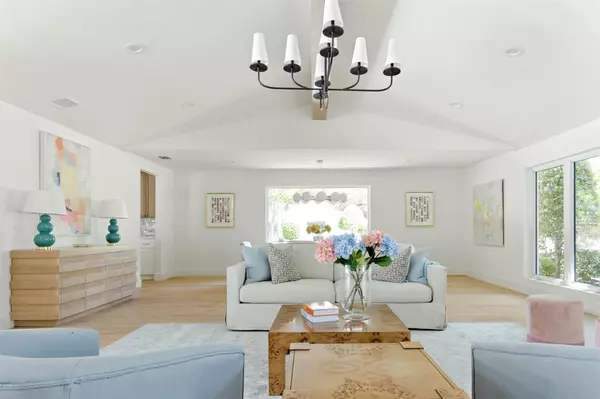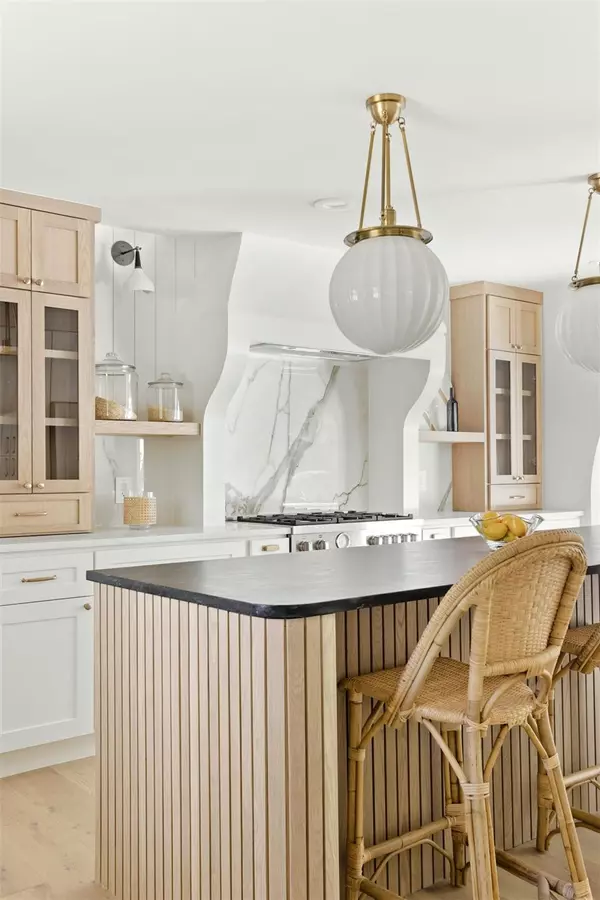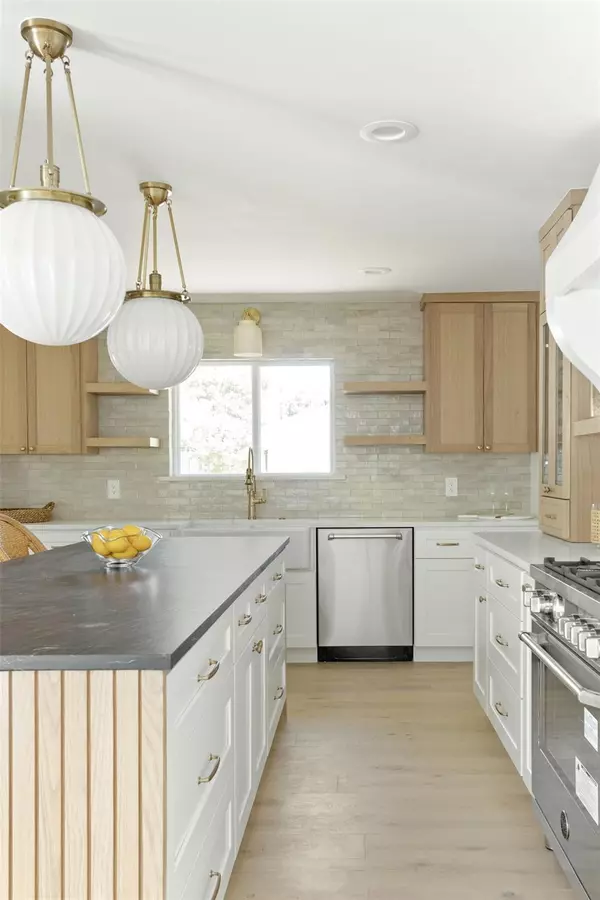$1,500,000
For more information regarding the value of a property, please contact us for a free consultation.
4 Beds
4 Baths
3,302 SqFt
SOLD DATE : 08/01/2023
Key Details
Property Type Single Family Home
Sub Type Single Family Residence
Listing Status Sold
Purchase Type For Sale
Square Footage 3,302 sqft
Price per Sqft $454
Subdivision Midway Forest Rev
MLS Listing ID 20396683
Sold Date 08/01/23
Bedrooms 4
Full Baths 3
Half Baths 1
HOA Y/N None
Year Built 1971
Annual Tax Amount $16,184
Lot Size 0.302 Acres
Acres 0.302
Property Description
Step into luxury with this fully remodeled four-bedroom, three-and-a-half bathroom home with a pool designed by CH Design Studio and remodeled by BuildTxSolutions. Designed with sophistication, the open living areas are filled with natural light and boast a transitional kitchen with custom cabinetry and a spacious island. Relax in the stunning primary bedroom with a luxurious en suite bathroom and a sizeable walk-in closet. The thoughtfully designed space features wood floors, high-end finishes, a wet bar with a wine fridge, and a private guest suite in its own wing of the home. In addition, the sparkling pool and beautifully landscaped backyard are perfect for outdoor living. Located just minutes from shops, restaurants, and entertainment, this home epitomizes luxury living. Don't miss out on this incredible opportunity!
Location
State TX
County Dallas
Direction Traveling West on Forest Lane from the Dallas North Tollway, make a Right onto Midway Rd, Right onto Willow Lane, Right onto Crestline. Home is on the corner of Willow & Crestline.
Rooms
Dining Room 1
Interior
Interior Features Built-in Features, Double Vanity, Eat-in Kitchen, High Speed Internet Available, Kitchen Island, Open Floorplan, Pantry, Vaulted Ceiling(s), Walk-In Closet(s)
Heating Central, Fireplace(s)
Cooling Central Air
Flooring Tile
Fireplaces Number 1
Fireplaces Type Living Room
Appliance Dishwasher, Disposal
Heat Source Central, Fireplace(s)
Exterior
Garage Spaces 3.0
Fence Wood
Pool In Ground
Utilities Available City Sewer, City Water
Roof Type Composition
Garage Yes
Private Pool 1
Building
Lot Description Corner Lot
Story One
Foundation Slab
Level or Stories One
Structure Type Brick
Schools
Elementary Schools Gooch
Middle Schools Marsh
High Schools White
School District Dallas Isd
Others
Ownership DCAD
Acceptable Financing Cash, Conventional, VA Loan
Listing Terms Cash, Conventional, VA Loan
Financing Conventional
Read Less Info
Want to know what your home might be worth? Contact us for a FREE valuation!

Our team is ready to help you sell your home for the highest possible price ASAP

©2024 North Texas Real Estate Information Systems.
Bought with Kaitlin Lovern • C21 Fine Homes Judge Fite

13276 Research Blvd, Suite # 107, Austin, Texas, 78750, United States






