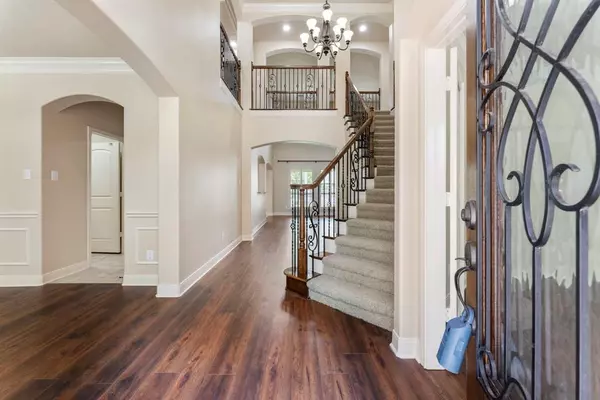$765,000
For more information regarding the value of a property, please contact us for a free consultation.
4 Beds
3.1 Baths
3,908 SqFt
SOLD DATE : 08/01/2023
Key Details
Property Type Single Family Home
Listing Status Sold
Purchase Type For Sale
Square Footage 3,908 sqft
Price per Sqft $195
Subdivision The Woodlands Creekside Park 13
MLS Listing ID 86296179
Sold Date 08/01/23
Style Traditional
Bedrooms 4
Full Baths 3
Half Baths 1
Year Built 2011
Annual Tax Amount $14,273
Tax Year 2022
Lot Size 8,528 Sqft
Acres 0.1958
Property Description
Welcome to this magnificent 4 bed, 3.5 bath J Patrick home boasting elegance and comfort. Greet guests in the grand foyer w/statement staircase & updated flooring. Entertain in the spacious & bright living room that radiates the home w/natural sunlight. The chef's dream kitchen is perfect for hosting friends & family gatherings. The HUGE primary suite is a true oasis with ensuite bath, oversized shower, dual vanities & walk in closet. Upstairs are the 3 spacious bedrooms, large gameroom w/wet bar and adjacent media room that could be a 5th bedroom. Private study & plantation shutters throughout! Relax in the backyard under the covered patio w/room to build dream pool. 2 car garage provides ample parking & storage space. Located w/in walking distance to popular Tupelo Park & close to shopping, dining, & entertainment. Zoned to Highly Rated Creekside Forest Elementary! Don't miss out on this incredible opportunity to own this standout property. Schedule your showing today!
Location
State TX
County Harris
Community The Woodlands
Area The Woodlands
Rooms
Bedroom Description En-Suite Bath,Primary Bed - 1st Floor,Walk-In Closet
Other Rooms 1 Living Area, Breakfast Room, Family Room, Formal Dining, Gameroom Up, Home Office/Study, Utility Room in House
Master Bathroom Half Bath, Primary Bath: Jetted Tub, Primary Bath: Separate Shower, Secondary Bath(s): Separate Shower, Vanity Area
Kitchen Breakfast Bar, Pantry
Interior
Interior Features High Ceiling, Prewired for Alarm System, Refrigerator Included
Heating Central Gas
Cooling Central Electric
Flooring Carpet, Tile, Vinyl Plank
Fireplaces Number 1
Fireplaces Type Gas Connections
Exterior
Exterior Feature Back Yard Fenced, Patio/Deck
Garage Attached Garage
Garage Spaces 2.0
Garage Description Auto Garage Door Opener, Double-Wide Driveway
Roof Type Composition
Private Pool No
Building
Lot Description Subdivision Lot
Story 2
Foundation Slab
Lot Size Range 0 Up To 1/4 Acre
Water Water District
Structure Type Brick,Cement Board,Stone,Wood
New Construction No
Schools
Elementary Schools Creekside Forest Elementary School
Middle Schools Creekside Park Junior High School
High Schools Tomball High School
School District 53 - Tomball
Others
Senior Community No
Restrictions Deed Restrictions,Restricted,Zoning
Tax ID 131-258-002-0003
Tax Rate 2.5376
Disclosures Mud, Sellers Disclosure
Special Listing Condition Mud, Sellers Disclosure
Read Less Info
Want to know what your home might be worth? Contact us for a FREE valuation!

Our team is ready to help you sell your home for the highest possible price ASAP

Bought with Keller Williams Realty The Woodlands

13276 Research Blvd, Suite # 107, Austin, Texas, 78750, United States






