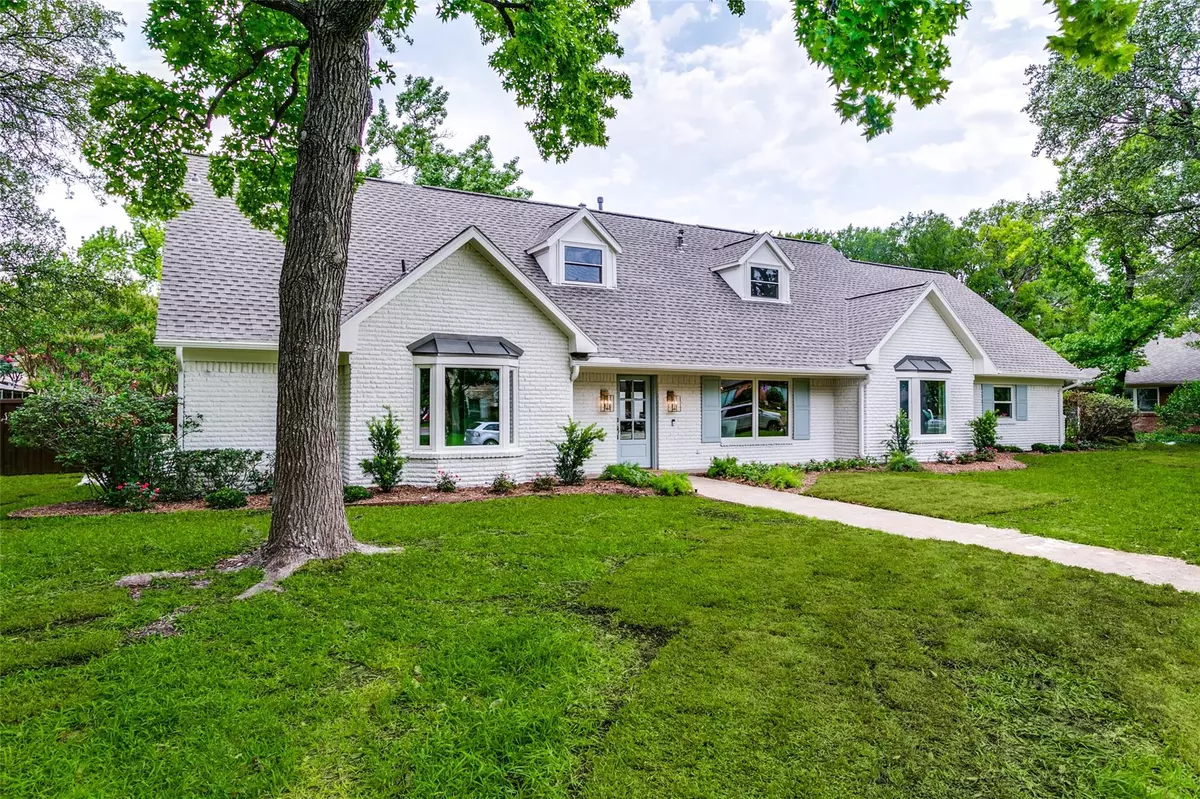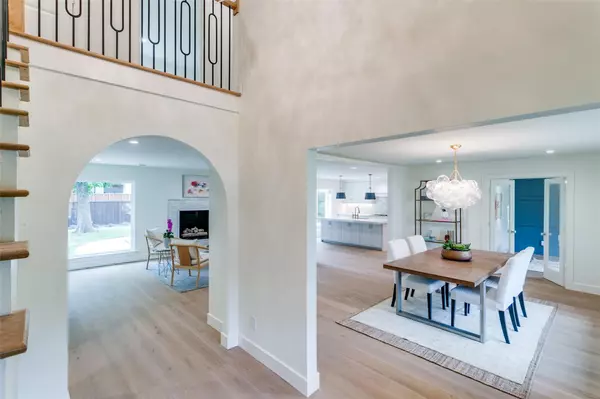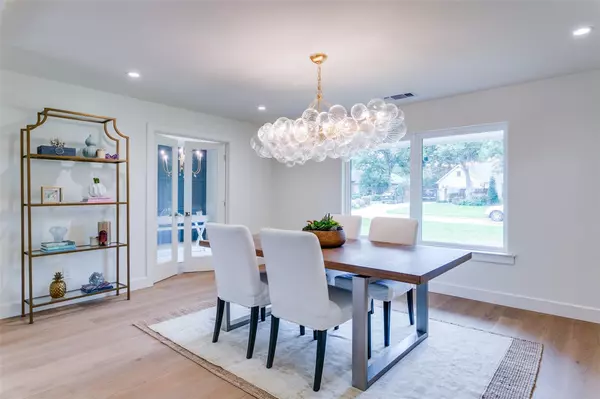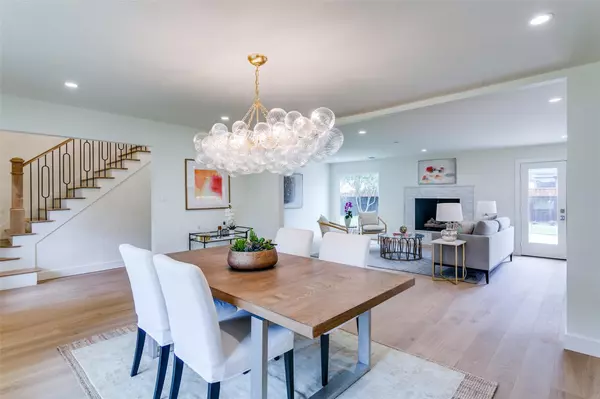$1,825,000
For more information regarding the value of a property, please contact us for a free consultation.
5 Beds
5 Baths
4,021 SqFt
SOLD DATE : 07/31/2023
Key Details
Property Type Single Family Home
Sub Type Single Family Residence
Listing Status Sold
Purchase Type For Sale
Square Footage 4,021 sqft
Price per Sqft $453
Subdivision Schreiber Manor 01 Inst
MLS Listing ID 20361821
Sold Date 07/31/23
Style Traditional
Bedrooms 5
Full Baths 4
Half Baths 1
HOA Y/N None
Year Built 1965
Annual Tax Amount $17,481
Lot Size 0.369 Acres
Acres 0.369
Property Description
Completely re-imagined and renovated home in the private school corridor! Located on a .37 acre lot, this beautiful home features 5 bedrooms, 4.5 baths, 3 living areas, a study, and an oversized 3 car garage. Designer finishes throughout with a light, open layout. Kitchen with built-in refrigerator, 48 inch gas range, quartz countertops and separate wine and coffee bar. Luxurious owner’s suite down with sitting area, large walk-in closet, soaking tub, walk in shower, and gorgeous marble and quartz finishes. Secondary guest bedroom, bath and game room down, plus 3 additional bedrooms and a play room up. Updates include replacement of sewer lines underneath house, installation of 2 tankless water heaters, 1 HVAC unit, electrical panel, windows, roof, plumbing fixtures, high end lighting, landscaping, and much more. Spacious backyard with plenty of room for a pool! No detail has been overlooked! Update sheet in media. Seller is a licensed realtor in the state of Texas.
Location
State TX
County Dallas
Direction From 635 head South on Welch, turn left -east on Twin Post Road, property will be on the right second from last house from Drexelwood.
Rooms
Dining Room 1
Interior
Interior Features Built-in Wine Cooler, Cable TV Available, Chandelier, Decorative Lighting, High Speed Internet Available, Open Floorplan
Heating Central, Natural Gas
Cooling Central Air, Electric
Flooring Carpet, Tile, Wood
Fireplaces Number 1
Fireplaces Type Gas Starter
Appliance Built-in Gas Range, Built-in Refrigerator, Dishwasher, Disposal, Gas Oven, Gas Range, Ice Maker, Microwave, Plumbed For Gas in Kitchen, Tankless Water Heater
Heat Source Central, Natural Gas
Laundry Utility Room, Full Size W/D Area
Exterior
Exterior Feature Rain Gutters, Lighting
Garage Spaces 3.0
Fence Wood
Utilities Available Alley, City Sewer, City Water, Curbs
Garage Yes
Building
Lot Description Few Trees, Interior Lot, Landscaped, Lrg. Backyard Grass
Story Two
Foundation Slab
Level or Stories Two
Structure Type Brick
Schools
Elementary Schools Adamsjohnq
Middle Schools Walker
High Schools White
School District Dallas Isd
Others
Ownership See Agent
Acceptable Financing Cash, Conventional
Listing Terms Cash, Conventional
Financing Cash
Read Less Info
Want to know what your home might be worth? Contact us for a FREE valuation!

Our team is ready to help you sell your home for the highest possible price ASAP

©2024 North Texas Real Estate Information Systems.
Bought with Jan Holmes • Ebby Halliday, Realtors

13276 Research Blvd, Suite # 107, Austin, Texas, 78750, United States






