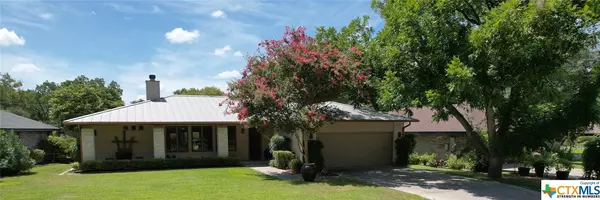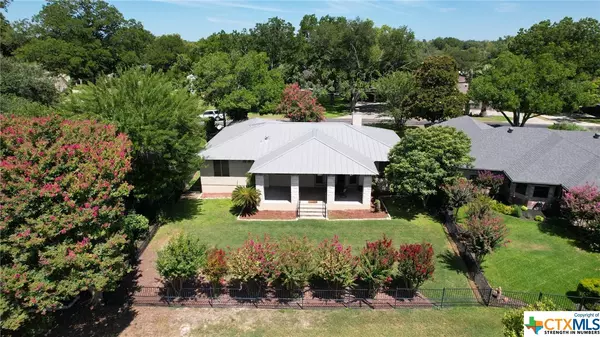$572,500
For more information regarding the value of a property, please contact us for a free consultation.
3 Beds
2 Baths
1,953 SqFt
SOLD DATE : 07/31/2023
Key Details
Property Type Single Family Home
Sub Type Single Family Residence
Listing Status Sold
Purchase Type For Sale
Square Footage 1,953 sqft
Price per Sqft $279
Subdivision Treasure Island
MLS Listing ID 507011
Sold Date 07/31/23
Style Hill Country,Ranch
Bedrooms 3
Full Baths 2
Construction Status Resale
HOA Fees $45/ann
HOA Y/N Yes
Year Built 2005
Lot Size 10,759 Sqft
Acres 0.247
Property Description
Welcome to this wonderful custom-built home located in unique, beautiful Treasure Island! You can look high and low across the great state of Texas and not find a more unique neighborhood.Surrounded by Lake Mcqueeney this established neighborhood has grand trees, rolling topography, abundant flora and fauna.Come home and enjoy the natural beauty. Be surrounded by million-dollar vacation homes!This three bedroom, two bath home done in the adobe ranch style makes for a leisurely lifestyle, welcoming front porch and vaulted ceiling back porch. The floorplan is perfect each inch is utilized in the best way possible. Gorgeous beamed and vaulted family room with built ins and a Austin Cut Stone fireplace.Open kitchen and dining with views of the pool sized yard. Big windows abound!The bedrooms are separate. The master bath and walk in closet are the best! The finishes are superlative and prescient.There is not a stich of carpet to be found! This is truly a lovely home in a gorgeous setting!
Location
State TX
County Guadalupe
Direction Southeast
Rooms
Ensuite Laundry Washer Hookup, Electric Dryer Hookup, Laundry in Utility Room, Main Level, Laundry Room, Laundry Tub, Sink
Interior
Interior Features All Bedrooms Down, Bookcases, Built-in Features, Ceiling Fan(s), Chandelier, Cathedral Ceiling(s), Dining Area, Separate/Formal Dining Room, Double Vanity, High Ceilings, Master Downstairs, Main Level Master, Pull Down Attic Stairs, Stone Counters, Recessed Lighting, Split Bedrooms, Tub Shower, Vaulted Ceiling(s), Walk-In Closet(s), Bedroom on Main Level, Custom Cabinets
Laundry Location Washer Hookup,Electric Dryer Hookup,Laundry in Utility Room,Main Level,Laundry Room,Laundry Tub,Sink
Heating Electric, Fireplace(s)
Cooling Electric, 1 Unit
Flooring Tile, Vinyl, Wood, Carpet Free
Fireplaces Number 1
Fireplaces Type Living Room, Wood Burning
Fireplace Yes
Appliance Dishwasher, Electric Cooktop, Electric Range, Electric Water Heater, Disposal, Oven, Water Heater, Some Electric Appliances, Microwave
Laundry Washer Hookup, Electric Dryer Hookup, Laundry in Utility Room, Main Level, Laundry Room, Laundry Tub, Sink
Exterior
Exterior Feature Porch, Rain Gutters
Garage Attached, Door-Single, Garage Faces Front, Garage, Garage Door Opener
Garage Spaces 2.0
Garage Description 2.0
Fence Back Yard, Wrought Iron
Pool None
Community Features Boat Facilities, Street Lights
Utilities Available Cable Available, Electricity Available, High Speed Internet Available, Trash Collection Private
Waterfront No
Waterfront Description Boat Ramp/Lift Access,Water Access
View Y/N Yes
Water Access Desc Community/Coop
View Lake, Water
Roof Type Metal
Accessibility Level Lot
Porch Covered, Porch
Parking Type Attached, Door-Single, Garage Faces Front, Garage, Garage Door Opener
Building
Faces Southeast
Story 1
Entry Level One
Foundation Slab
Sewer Aerobic Septic
Water Community/Coop
Architectural Style Hill Country, Ranch
Level or Stories One
Construction Status Resale
Schools
Elementary Schools Mcqueeney Elementary
Middle Schools A.J. Briesemeister Middle School
High Schools Seguin High School
School District Seguin Isd
Others
HOA Name Treasure Island HOA
HOA Fee Include Maintenance Grounds,Other,See Remarks
Tax ID 44429
Security Features Smoke Detector(s)
Acceptable Financing Cash, Conventional, FHA, VA Loan
Listing Terms Cash, Conventional, FHA, VA Loan
Financing Cash
Read Less Info
Want to know what your home might be worth? Contact us for a FREE valuation!

Our team is ready to help you sell your home for the highest possible price ASAP

Bought with Bryan Taylor • Bryan Taylor Properties

13276 Research Blvd, Suite # 107, Austin, Texas, 78750, United States






