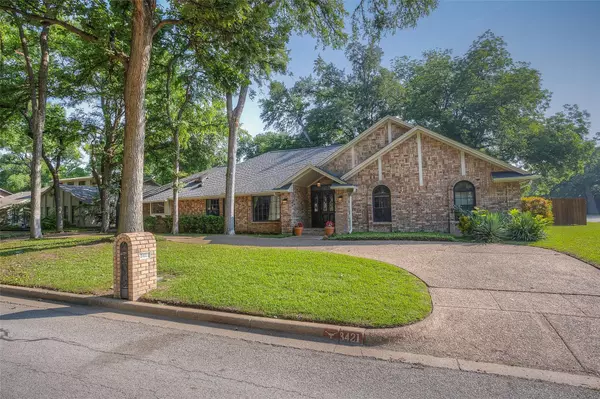$1,199,975
For more information regarding the value of a property, please contact us for a free consultation.
4 Beds
5 Baths
4,258 SqFt
SOLD DATE : 07/26/2023
Key Details
Property Type Single Family Home
Sub Type Single Family Residence
Listing Status Sold
Purchase Type For Sale
Square Footage 4,258 sqft
Price per Sqft $281
Subdivision Overton Woods Add
MLS Listing ID 20303636
Sold Date 07/26/23
Style Traditional
Bedrooms 4
Full Baths 5
HOA Y/N Voluntary
Year Built 1981
Annual Tax Amount $22,601
Lot Size 0.365 Acres
Acres 0.365
Lot Dimensions tbv
Property Description
Back on the Market! Wonderful one story floor plan on large wooded corner lot in coveted Overton Woods. This well maintained home boasts a handsome paneled living room that is open to the dining room with a nook for a piano. The kitchen is has granite countertops with plenty of storage. Family room has a nicely appointed wall of built ins with TV area with a wet bar. A wall of windows allows natural light to filter through and the view overlooks the beautiful backyard with a saltwater pool and spa. Primary bedroom has a generous in size en suite bathroom with heated floor, jetted tub, his and hers walk in closets, and double shower. The second and third bedrooms have their own baths and the fourth can be used as an office. 4 car attached garage with automatic gate and semi circular driveway. Cat 5 wiring with surround sound throughout home, pool, and outdoor entertaining area.
Location
State TX
County Tarrant
Direction From Hulen, go west on Bellaire to Clear Fork Trail. Home is on the corner.
Rooms
Dining Room 2
Interior
Interior Features Decorative Lighting, Flat Screen Wiring, High Speed Internet Available, Paneling, Sound System Wiring, Vaulted Ceiling(s), Wet Bar
Heating Central, Natural Gas
Cooling Ceiling Fan(s), Central Air, Electric
Flooring Carpet, Ceramic Tile, Stone, Wood
Fireplaces Number 1
Fireplaces Type Brick, Gas Logs, Gas Starter, Masonry
Appliance Dishwasher, Disposal, Electric Cooktop, Electric Oven, Electric Range, Gas Water Heater, Ice Maker, Microwave, Convection Oven, Double Oven, Plumbed For Gas in Kitchen, Tankless Water Heater, Trash Compactor, Vented Exhaust Fan
Heat Source Central, Natural Gas
Laundry Electric Dryer Hookup, Full Size W/D Area, Washer Hookup
Exterior
Exterior Feature Covered Patio/Porch, Gas Grill, Lighting
Garage Spaces 4.0
Fence Fenced, Wood
Pool Gunite, Heated, In Ground, Pool/Spa Combo, Salt Water, Sport, Water Feature
Utilities Available City Sewer, City Water, Curbs, Underground Utilities
Roof Type Composition
Garage Yes
Private Pool 1
Building
Lot Description Corner Lot, Landscaped, Lrg. Backyard Grass, Many Trees, Sprinkler System, Subdivision
Story One
Foundation Slab
Level or Stories One
Structure Type Brick
Schools
Elementary Schools Overton Park
Middle Schools Mclean
High Schools Paschal
School District Fort Worth Isd
Others
Ownership Of Record
Acceptable Financing Cash, Conventional, VA Loan
Listing Terms Cash, Conventional, VA Loan
Financing Conventional
Read Less Info
Want to know what your home might be worth? Contact us for a FREE valuation!

Our team is ready to help you sell your home for the highest possible price ASAP

©2024 North Texas Real Estate Information Systems.
Bought with Deeann Moore • Moore Real Estate

13276 Research Blvd, Suite # 107, Austin, Texas, 78750, United States






