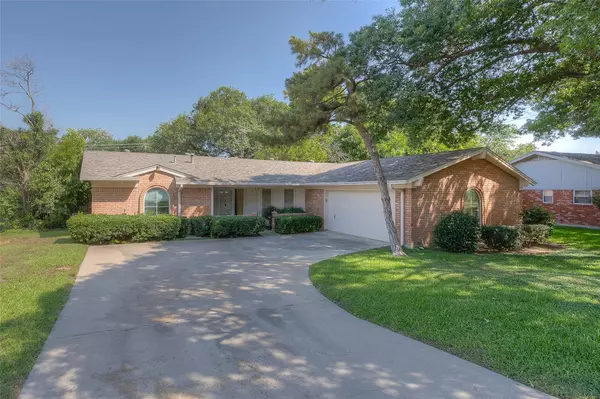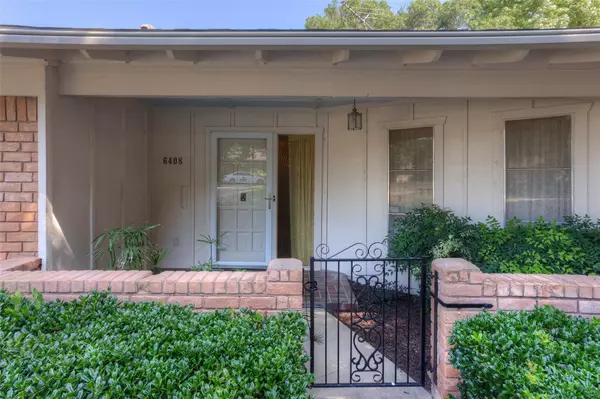$289,900
For more information regarding the value of a property, please contact us for a free consultation.
3 Beds
2 Baths
1,978 SqFt
SOLD DATE : 07/28/2023
Key Details
Property Type Single Family Home
Sub Type Single Family Residence
Listing Status Sold
Purchase Type For Sale
Square Footage 1,978 sqft
Price per Sqft $146
Subdivision Wedgwood Add
MLS Listing ID 20358053
Sold Date 07/28/23
Style Traditional
Bedrooms 3
Full Baths 2
HOA Y/N None
Year Built 1968
Lot Size 10,410 Sqft
Acres 0.239
Property Description
This well maintained, one story home is in Wedgwood, a quiet, well established neighborhood in southwest Fort Worth. Two mature shade trees grace the front yard and enhance the home's curb appeal. The backyard is also shaded with plenty of space for pets and kids to play, or to add a pool or outdoor kitchen. The elementary school is within walking distance, and a popular private school is also nearby. The home is convenient to many shopping and dining options, as well as providing easy access to the Chisholm Trail Parkway and I-20.
Some of the major improvements made by the original owners in recent years include a new AC system (2022), roof (2017), exterior painting (2021), hot water heater (2022), oven (2021), and garage door opener (2021). A termite plan has been maintained for many years.
This vintage 60's home is awaiting your personal touches to make it your own!
Location
State TX
County Tarrant
Community Curbs
Direction South on Hulen from I20 or I30, turn right on Wrigley Way or use GPS.
Rooms
Dining Room 2
Interior
Interior Features Cable TV Available, Decorative Lighting, Eat-in Kitchen, High Speed Internet Available, Paneling, Pantry, Vaulted Ceiling(s), Walk-In Closet(s)
Heating Central, Electric
Cooling Ceiling Fan(s), Central Air
Flooring Carpet, Laminate, Tile
Fireplaces Number 1
Fireplaces Type Brick, Den
Appliance Dishwasher, Disposal, Electric Cooktop, Electric Oven, Electric Water Heater, Refrigerator, Washer
Heat Source Central, Electric
Laundry Electric Dryer Hookup, Utility Room, Full Size W/D Area, Washer Hookup
Exterior
Exterior Feature Rain Gutters
Garage Spaces 2.0
Fence Back Yard, Wood
Community Features Curbs
Utilities Available All Weather Road, Asphalt, Cable Available, City Sewer, City Water, Curbs, Electricity Connected
Roof Type Composition
Parking Type Garage Single Door, Garage Door Opener, Garage Faces Side, Storage
Garage Yes
Building
Lot Description Interior Lot, Landscaped, Lrg. Backyard Grass, Many Trees, Oak, Sprinkler System
Story One
Foundation Slab
Level or Stories One
Structure Type Brick,Wood
Schools
Elementary Schools Jt Stevens
Middle Schools Wedgwood
High Schools Southwest
School District Fort Worth Isd
Others
Ownership of Record
Acceptable Financing Cash, Conventional
Listing Terms Cash, Conventional
Financing Cash
Read Less Info
Want to know what your home might be worth? Contact us for a FREE valuation!

Our team is ready to help you sell your home for the highest possible price ASAP

©2024 North Texas Real Estate Information Systems.
Bought with Dennis Tuttle • Dennis Tuttle Real Estate Team

13276 Research Blvd, Suite # 107, Austin, Texas, 78750, United States






