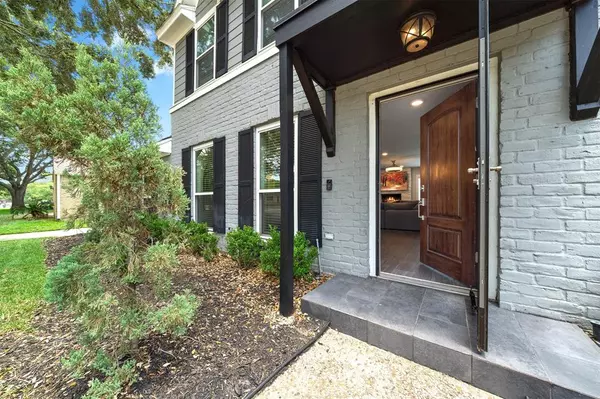$349,990
For more information regarding the value of a property, please contact us for a free consultation.
4 Beds
2.1 Baths
1,972 SqFt
SOLD DATE : 07/27/2023
Key Details
Property Type Single Family Home
Listing Status Sold
Purchase Type For Sale
Square Footage 1,972 sqft
Price per Sqft $187
Subdivision Bear Creek Village Sec 1
MLS Listing ID 29590637
Sold Date 07/27/23
Style Traditional
Bedrooms 4
Full Baths 2
Half Baths 1
HOA Fees $37/ann
HOA Y/N 1
Year Built 1975
Annual Tax Amount $4,409
Tax Year 2022
Lot Size 8,120 Sqft
Acres 0.1864
Property Description
MULTIPLE OFFERS - HIGHEST & BEST OFFER DEADLINE: JUNE 27 AT 10:00 AM
Welcome to this beautiful 2-story home nestled in the desirable Bear Creek Village. With 4 bedrooms & 2.5 baths, this home offers an enchanting blend of elegance & comfort. Step inside to find an inviting open concept layout, where the heart of the home connects the kitchen & the living room which offers a cozy fireplace. The primary bedroom awaits on the main floor, complete with an en-suite bath featuring dual undermount sinks & a seamless shower, providing a serene oasis to unwind. Ascend to the second floor, where 3 secondary bedrooms & a full bath provide ample space for comfortable living. One of the highlights of the home is the expansive backyard with a patio, private pool, & hot tub — perfect for entertaining & relaxing! With plenty of lounging space, you can soak up the sun or host gatherings. Located within the acclaimed Katy ISD, this home is located near major roadways, including Hwy 6!
Location
State TX
County Harris
Area Katy - North
Rooms
Bedroom Description En-Suite Bath,Primary Bed - 1st Floor,Walk-In Closet
Other Rooms Formal Dining, Formal Living, Kitchen/Dining Combo, Living/Dining Combo, Utility Room in House
Den/Bedroom Plus 4
Kitchen Breakfast Bar, Island w/o Cooktop, Kitchen open to Family Room, Pot Filler
Interior
Interior Features Alarm System - Leased, Drapes/Curtains/Window Cover
Heating Central Gas
Cooling Central Electric
Flooring Carpet, Tile
Fireplaces Number 1
Fireplaces Type Gaslog Fireplace
Exterior
Exterior Feature Back Yard, Back Yard Fenced
Garage Detached Garage
Garage Spaces 2.0
Garage Description Single-Wide Driveway
Pool 1
Roof Type Composition
Street Surface Concrete
Private Pool Yes
Building
Lot Description Subdivision Lot
Faces South
Story 2
Foundation Slab
Lot Size Range 0 Up To 1/4 Acre
Water Water District
Structure Type Brick,Cement Board,Wood
New Construction No
Schools
Elementary Schools Bear Creek Elementary School (Katy)
Middle Schools Cardiff Junior High School
High Schools Mayde Creek High School
School District 30 - Katy
Others
Restrictions Deed Restrictions
Tax ID 106-845-000-0020
Energy Description Ceiling Fans,Digital Program Thermostat,Energy Star Appliances,Energy Star/CFL/LED Lights,High-Efficiency HVAC,HVAC>13 SEER,Insulated Doors,Insulated/Low-E windows,Insulation - Spray-Foam
Acceptable Financing Cash Sale, Conventional, FHA, VA
Tax Rate 2.1253
Disclosures Mud, Sellers Disclosure
Listing Terms Cash Sale, Conventional, FHA, VA
Financing Cash Sale,Conventional,FHA,VA
Special Listing Condition Mud, Sellers Disclosure
Read Less Info
Want to know what your home might be worth? Contact us for a FREE valuation!

Our team is ready to help you sell your home for the highest possible price ASAP

Bought with eXp Realty, LLC

13276 Research Blvd, Suite # 107, Austin, Texas, 78750, United States






