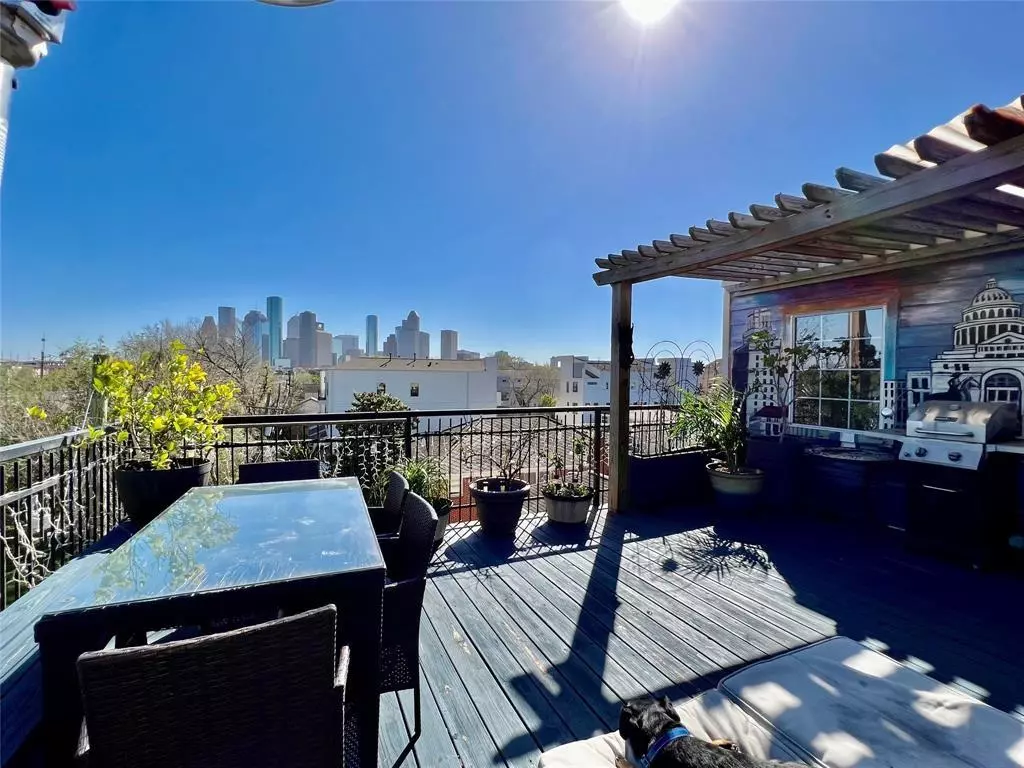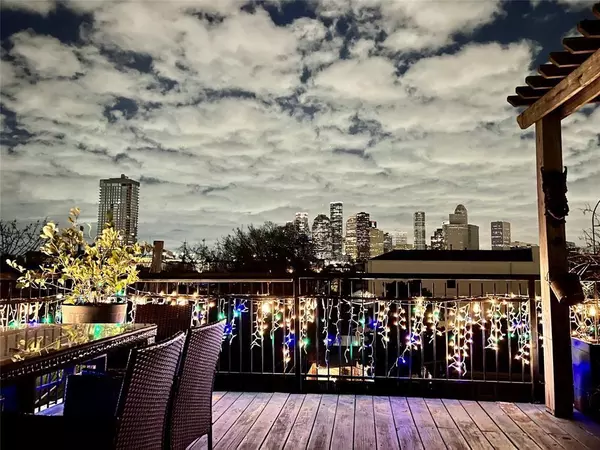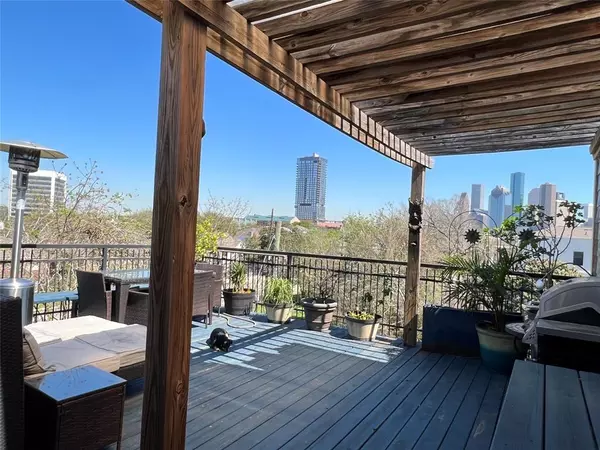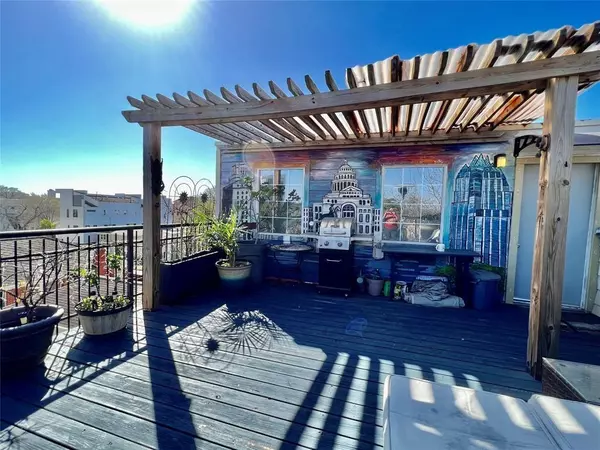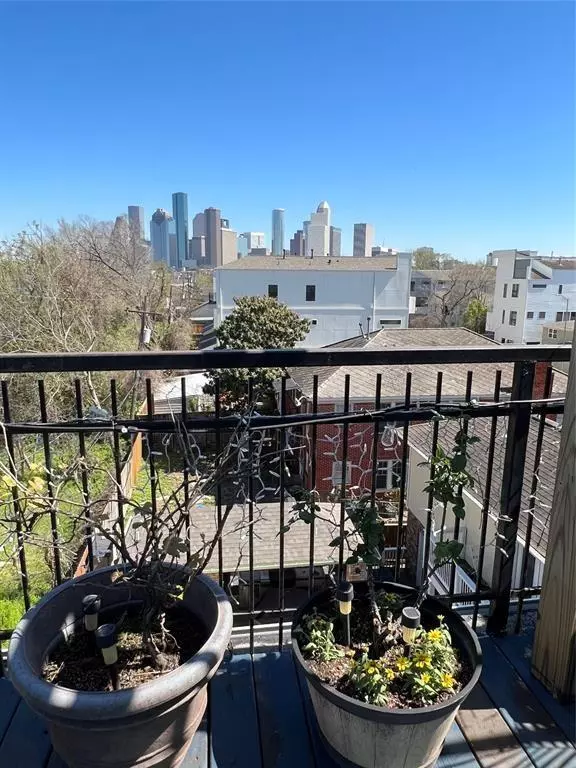$578,000
For more information regarding the value of a property, please contact us for a free consultation.
3 Beds
3.1 Baths
2,621 SqFt
SOLD DATE : 07/27/2023
Key Details
Property Type Townhouse
Sub Type Townhouse
Listing Status Sold
Purchase Type For Sale
Square Footage 2,621 sqft
Price per Sqft $198
Subdivision West Saulnier Street Twnhms
MLS Listing ID 53136221
Sold Date 07/27/23
Style Mediterranean
Bedrooms 3
Full Baths 3
Half Baths 1
Year Built 2005
Annual Tax Amount $9,333
Tax Year 2022
Lot Size 1,773 Sqft
Property Description
This inner loop beauty has the perfect location for easy access to all major highways to all parts of Houston. Walkable to many bars & restaurants nearby. With the renovation of Buffalo Bayou nearby, you can see all parades (Art car/rodeo/10k runs) and imagine 4th of July fireworks from your rooftop patio. All hardwoods (upgrade) and tiles throughout. Stainless steel appliances. Brand new fridge ($4200) can be part of negotiations. Master bedroom currently being used as game room to maximize enjoyment of rooftop patio and stellar downtown views. Gated yard allows for a small dog run for your pooch and a small veggie garden if you like. Front patio off living room allows you to enjoy a sitting area surrounded by a tree for privacy. A private driveway leads to your 2 car garage with ample storage capacity. Entire AC recently replaced. Extra wide steps helps for moving furniture and big items. Always have your downtown view!
Location
State TX
County Harris
Area Montrose
Rooms
Bedroom Description 1 Bedroom Down - Not Primary BR,Primary Bed - 3rd Floor
Other Rooms Living Area - 1st Floor, Living Area - 2nd Floor
Master Bathroom Primary Bath: Double Sinks, Primary Bath: Jetted Tub, Primary Bath: Separate Shower
Kitchen Breakfast Bar
Interior
Interior Features Drapes/Curtains/Window Cover, Fire/Smoke Alarm, High Ceiling
Heating Central Electric
Cooling Central Electric, Zoned
Flooring Carpet, Tile, Wood
Fireplaces Number 1
Fireplaces Type Gaslog Fireplace
Appliance Electric Dryer Connection, Full Size
Dryer Utilities 1
Laundry Utility Rm in House
Exterior
Exterior Feature Balcony, Rooftop Deck, Side Yard
Parking Features Attached Garage
Garage Spaces 2.0
Roof Type Composition
Private Pool No
Building
Story 3
Unit Location Cleared
Entry Level All Levels
Foundation Slab
Sewer Public Sewer
Water Public Water
Structure Type Stucco
New Construction No
Schools
Elementary Schools William Wharton K-8 Dual Language Academy
Middle Schools Gregory-Lincoln Middle School
High Schools Lamar High School (Houston)
School District 27 - Houston
Others
Senior Community No
Tax ID 125-567-001-0003
Energy Description Ceiling Fans,Digital Program Thermostat,High-Efficiency HVAC,Insulated/Low-E windows
Acceptable Financing Cash Sale, Conventional, VA
Tax Rate 2.2019
Disclosures Sellers Disclosure
Listing Terms Cash Sale, Conventional, VA
Financing Cash Sale,Conventional,VA
Special Listing Condition Sellers Disclosure
Read Less Info
Want to know what your home might be worth? Contact us for a FREE valuation!

Our team is ready to help you sell your home for the highest possible price ASAP

Bought with Keller Williams Signature
13276 Research Blvd, Suite # 107, Austin, Texas, 78750, United States

