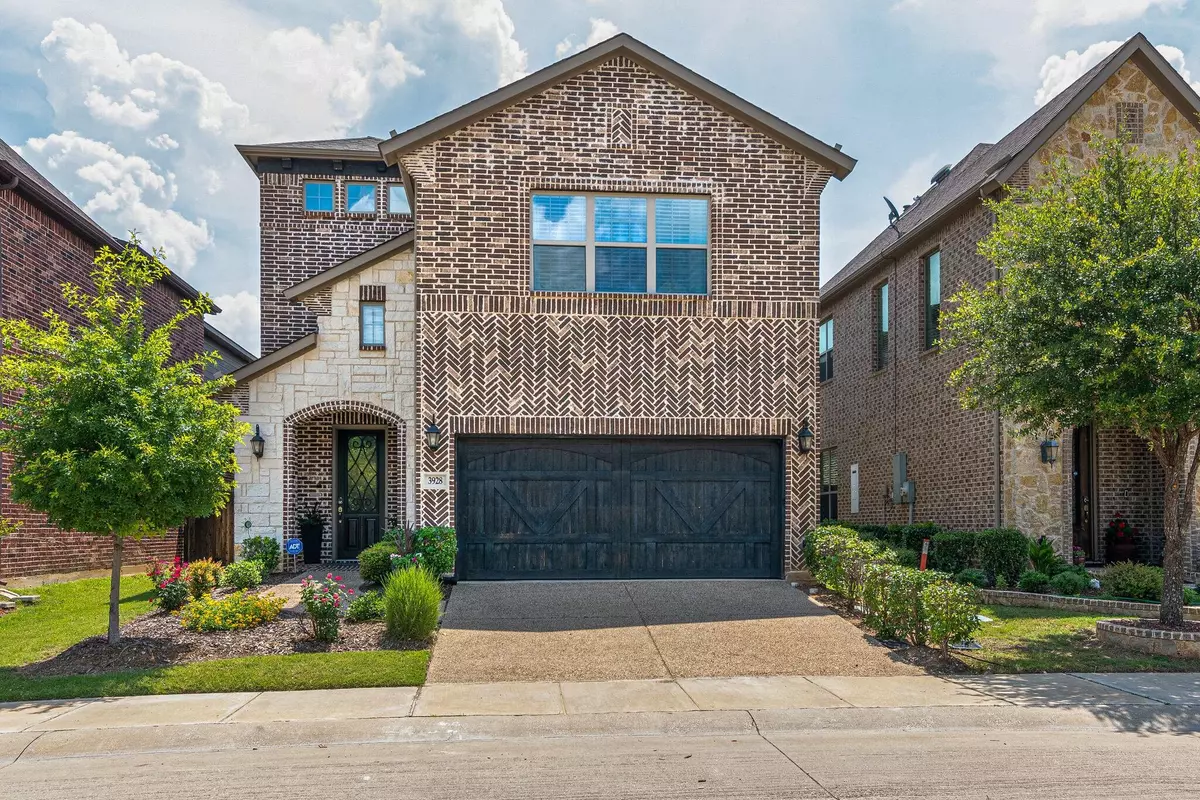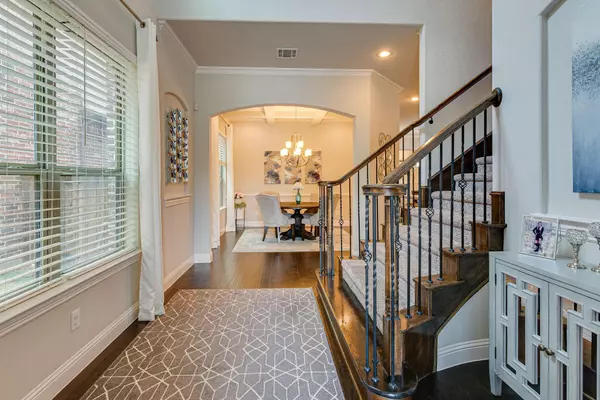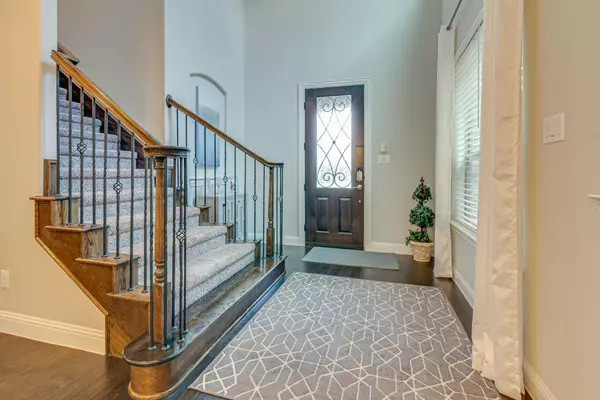$620,000
For more information regarding the value of a property, please contact us for a free consultation.
4 Beds
3 Baths
3,297 SqFt
SOLD DATE : 07/26/2023
Key Details
Property Type Single Family Home
Sub Type Single Family Residence
Listing Status Sold
Purchase Type For Sale
Square Footage 3,297 sqft
Price per Sqft $188
Subdivision Bedford Square
MLS Listing ID 20349325
Sold Date 07/26/23
Style Traditional
Bedrooms 4
Full Baths 3
HOA Fees $81/ann
HOA Y/N Mandatory
Year Built 2017
Annual Tax Amount $8,666
Lot Size 4,399 Sqft
Acres 0.101
Lot Dimensions 40x110x40x110
Property Description
If you are looking for a brand new home without the brand new price tag, you've found it! Nestled at the end of a cul-de-sac, this meticulously maintained 4-3-2 is so gently lived in it looks like a model home. Light & bright, the downstairs boasts hard wood floors, coffered ceilings, sparkling white kitchen with huge granite island & breakfast bar. The multiple dining areas & large living room provide plenty of space for entertaining in this open concept floor plan. Convenient mudroom & walk-in pantry make unloading groceries from the garage a breeze. Downstairs bedroom makes a perfect office, gym, or guest quarters with full bathroom. Upstairs, you'll find a game room, flex space, large utility room, guest bathroom, two large bedrooms, & a beautiful primary ensuite. Exit to the back yard & enjoy an enclosed alcove for those rainy days or the open, low maintenance patio for grilling & outdoor fun. Truly an oasis! HOA maintains front & back yards.
Professional photos coming soon.
Location
State TX
County Tarrant
Direction From Hwy 121 go west on Cheek Sparger road, left on Central, then right on Bear Creek Ln. Take a right on Brookridge Ct and home is down on the right.
Rooms
Dining Room 2
Interior
Interior Features Cable TV Available, Eat-in Kitchen, High Speed Internet Available, Kitchen Island, Open Floorplan, Smart Home System, Walk-In Closet(s)
Heating Central, Natural Gas
Cooling Central Air, Electric
Flooring Carpet, Ceramic Tile, Hardwood
Fireplaces Number 1
Fireplaces Type Gas Logs, Gas Starter, Living Room
Appliance Dishwasher, Disposal, Electric Oven, Gas Cooktop, Microwave, Tankless Water Heater
Heat Source Central, Natural Gas
Laundry Electric Dryer Hookup, Full Size W/D Area, Stacked W/D Area, Washer Hookup
Exterior
Exterior Feature Covered Patio/Porch, Rain Gutters, Other
Garage Spaces 2.0
Fence Wood
Utilities Available Cable Available, City Sewer, City Water, Concrete, Curbs
Roof Type Composition
Garage Yes
Building
Lot Description Cul-De-Sac, Interior Lot, Landscaped, Sprinkler System, Subdivision
Story Two
Foundation Slab
Level or Stories Two
Structure Type Brick
Schools
Elementary Schools Spring Garden
High Schools Trinity
School District Hurst-Euless-Bedford Isd
Others
Ownership Timothy J McAdams & Elizabeth Jo McAdams
Acceptable Financing Cash, Conventional, FHA, VA Loan
Listing Terms Cash, Conventional, FHA, VA Loan
Financing Conventional
Read Less Info
Want to know what your home might be worth? Contact us for a FREE valuation!

Our team is ready to help you sell your home for the highest possible price ASAP

©2025 North Texas Real Estate Information Systems.
Bought with Kimlan Le • JPAR - Frisco
13276 Research Blvd, Suite # 107, Austin, Texas, 78750, United States






