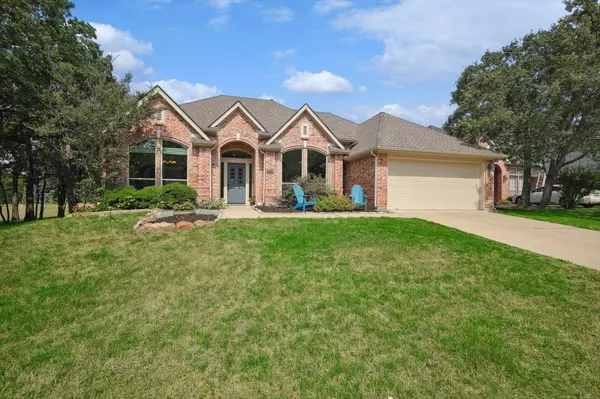$549,900
For more information regarding the value of a property, please contact us for a free consultation.
3 Beds
2 Baths
2,158 SqFt
SOLD DATE : 07/27/2023
Key Details
Property Type Single Family Home
Sub Type Single Family Residence
Listing Status Sold
Purchase Type For Sale
Square Footage 2,158 sqft
Price per Sqft $254
Subdivision Highland Shores Ph 8P
MLS Listing ID 20345433
Sold Date 07/27/23
Style Traditional
Bedrooms 3
Full Baths 2
HOA Fees $71/ann
HOA Y/N Mandatory
Year Built 1993
Annual Tax Amount $8,130
Lot Size 8,058 Sqft
Acres 0.185
Property Description
Cute as a button and outstanding location! Highly desirable ONE STORY with a POOL just steps from the greenbelt trail that connects all of Highland Village! Light and airy, this three bedroom, two bath home with an office that could be a second living room or 4th bedroom if you need one! New vinyl windows! NO CARPET! Spacious living room overlooks the inviting pool and backyard! You'll love all the space for all the cooks in this great kitchen! Lots of cabinet and counter space, island, large eat in kitchen, double ovens. The primary bedroom is a lovely, private space, separated from the secondary bedrooms. The backyard has lovely shade trees and a pool that you'll be floating in all summer! Make the greenbelt an extension of your yard, perfect for games of football, or hopping on the trails to schools or recreation. Highly rated schools and suburban living at its finest!
Location
State TX
County Denton
Community Club House, Community Pool, Greenbelt, Jogging Path/Bike Path, Playground, Sidewalks, Tennis Court(S)
Direction 2499 north to Highland Shores Blvd, right. Make a right on Hillside, right on Kingwood Circle, left on Woodside.
Rooms
Dining Room 2
Interior
Interior Features Cable TV Available, Eat-in Kitchen, Flat Screen Wiring, Granite Counters, High Speed Internet Available, Kitchen Island, Pantry, Walk-In Closet(s)
Heating Central, Natural Gas
Cooling Ceiling Fan(s), Central Air
Flooring Ceramic Tile, Tile
Fireplaces Number 1
Fireplaces Type Gas Logs, Gas Starter, Living Room
Appliance Electric Oven, Gas Water Heater, Microwave
Heat Source Central, Natural Gas
Laundry Utility Room, Full Size W/D Area, Washer Hookup
Exterior
Exterior Feature Covered Deck, Covered Patio/Porch, Rain Gutters
Garage Spaces 2.0
Fence Wood
Pool Gunite, Other
Community Features Club House, Community Pool, Greenbelt, Jogging Path/Bike Path, Playground, Sidewalks, Tennis Court(s)
Utilities Available Cable Available, City Sewer, Co-op Electric, Curbs, Electricity Available, Individual Gas Meter, Natural Gas Available, Sewer Available, Sidewalk
Roof Type Composition
Garage Yes
Private Pool 1
Building
Lot Description Adjacent to Greenbelt, Corner Lot, Landscaped, Many Trees
Story One
Foundation Slab
Level or Stories One
Structure Type Brick
Schools
Elementary Schools Mcauliffe
Middle Schools Briarhill
High Schools Marcus
School District Lewisville Isd
Others
Ownership Durham
Financing Cash
Special Listing Condition Aerial Photo
Read Less Info
Want to know what your home might be worth? Contact us for a FREE valuation!

Our team is ready to help you sell your home for the highest possible price ASAP

©2025 North Texas Real Estate Information Systems.
Bought with Tatum Dezzutti • RE/MAX Trinity
13276 Research Blvd, Suite # 107, Austin, Texas, 78750, United States






