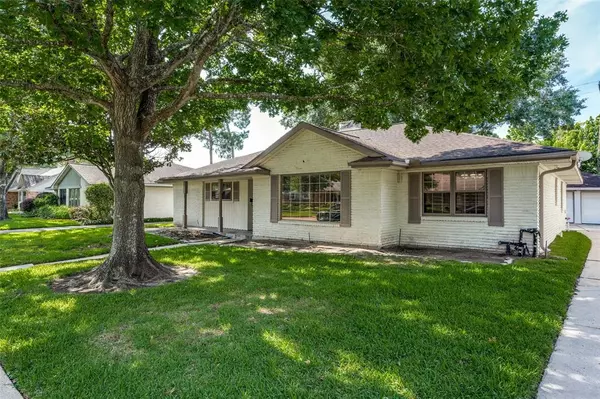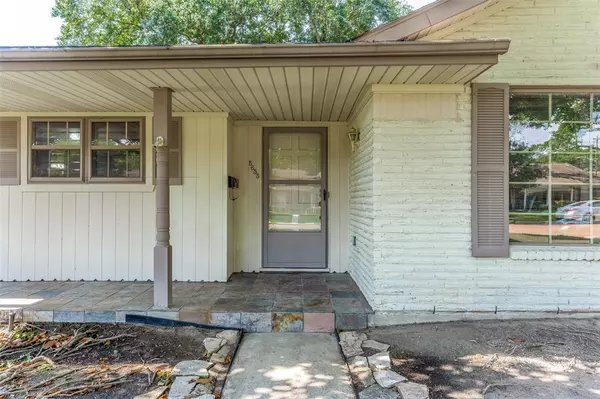$320,000
For more information regarding the value of a property, please contact us for a free consultation.
4 Beds
2 Baths
2,180 SqFt
SOLD DATE : 07/25/2023
Key Details
Property Type Single Family Home
Listing Status Sold
Purchase Type For Sale
Square Footage 2,180 sqft
Price per Sqft $140
Subdivision Barkley Square South
MLS Listing ID 14373528
Sold Date 07/25/23
Style Traditional
Bedrooms 4
Full Baths 2
HOA Fees $36/ann
HOA Y/N 1
Year Built 1960
Annual Tax Amount $8,471
Tax Year 2022
Lot Size 8,640 Sqft
Acres 0.1983
Property Description
Investor Special! Priced for Quick Sale! Remarkable Value! Property being Sold “As Is” – Seller Will Not Make Repairs. Foundation needs to be Repaired. Never Flooded* Under Slab Plumbing Replaced (2017)*, Recently Installed 4 Ton AC Condensing Unit (2022)*, Electrical Panel Replaced (2011)*, Uretek filled Voids in Garage Slab (2017)*,& 40 Gallon WaterHeater Installed (2017)*. Amenities include Wood Stained Louvered Plantation Shutters & Faux Wood Blinds, LED Recessed Liting, & Raised Tiered Ceiling w/ Brass Style Chandelier in the Dining Area.Kitchen touts Granite Counters,Tile Backsplash w/Polished Granite Tile Inset, Whirlpool SS Blt-in Microwave, Undermount SS Sink, & SS French Door Style Refrigerator. Den offers White Painted Panelled Walls, White Painted Brick Fireplace,& Exposed Beamed Ceiling.Enclosed Sunrm (w/AC Vent) features Taupe Tile Floors & Bank of Windows which view the Backyard. Primary & Hall Baths tout Granite Vanities & Full Tub/Shower w/ Tile Surround.*Per Seller
Location
State TX
County Harris
Area Meyerland Area
Rooms
Bedroom Description All Bedrooms Down,Walk-In Closet
Other Rooms Breakfast Room, Den, Formal Dining, Formal Living, Sun Room, Utility Room in House
Master Bathroom Primary Bath: Tub/Shower Combo, Secondary Bath(s): Tub/Shower Combo, Vanity Area
Kitchen Pantry
Interior
Interior Features Drapes/Curtains/Window Cover, Dryer Included, Fire/Smoke Alarm, Formal Entry/Foyer, Refrigerator Included, Washer Included
Heating Central Gas
Cooling Central Electric
Flooring Carpet, Tile, Wood
Fireplaces Number 1
Fireplaces Type Gaslog Fireplace, Wood Burning Fireplace
Exterior
Exterior Feature Back Yard Fenced, Fully Fenced, Porch, Sprinkler System
Parking Features Detached Garage
Garage Spaces 2.0
Roof Type Composition
Street Surface Concrete,Curbs,Gutters
Private Pool No
Building
Lot Description Subdivision Lot
Faces North
Story 1
Foundation Slab
Lot Size Range 0 Up To 1/4 Acre
Sewer Public Sewer
Water Public Water
Structure Type Brick
New Construction No
Schools
Elementary Schools Parker Elementary School (Houston)
Middle Schools Meyerland Middle School
High Schools Westbury High School
School District 27 - Houston
Others
Senior Community No
Restrictions Deed Restrictions
Tax ID 093-582-000-0029
Energy Description Ceiling Fans,North/South Exposure
Acceptable Financing Cash Sale, Conventional, Investor
Tax Rate 2.2019
Disclosures Sellers Disclosure
Listing Terms Cash Sale, Conventional, Investor
Financing Cash Sale,Conventional,Investor
Special Listing Condition Sellers Disclosure
Read Less Info
Want to know what your home might be worth? Contact us for a FREE valuation!

Our team is ready to help you sell your home for the highest possible price ASAP

Bought with SG Management, LLC

13276 Research Blvd, Suite # 107, Austin, Texas, 78750, United States






